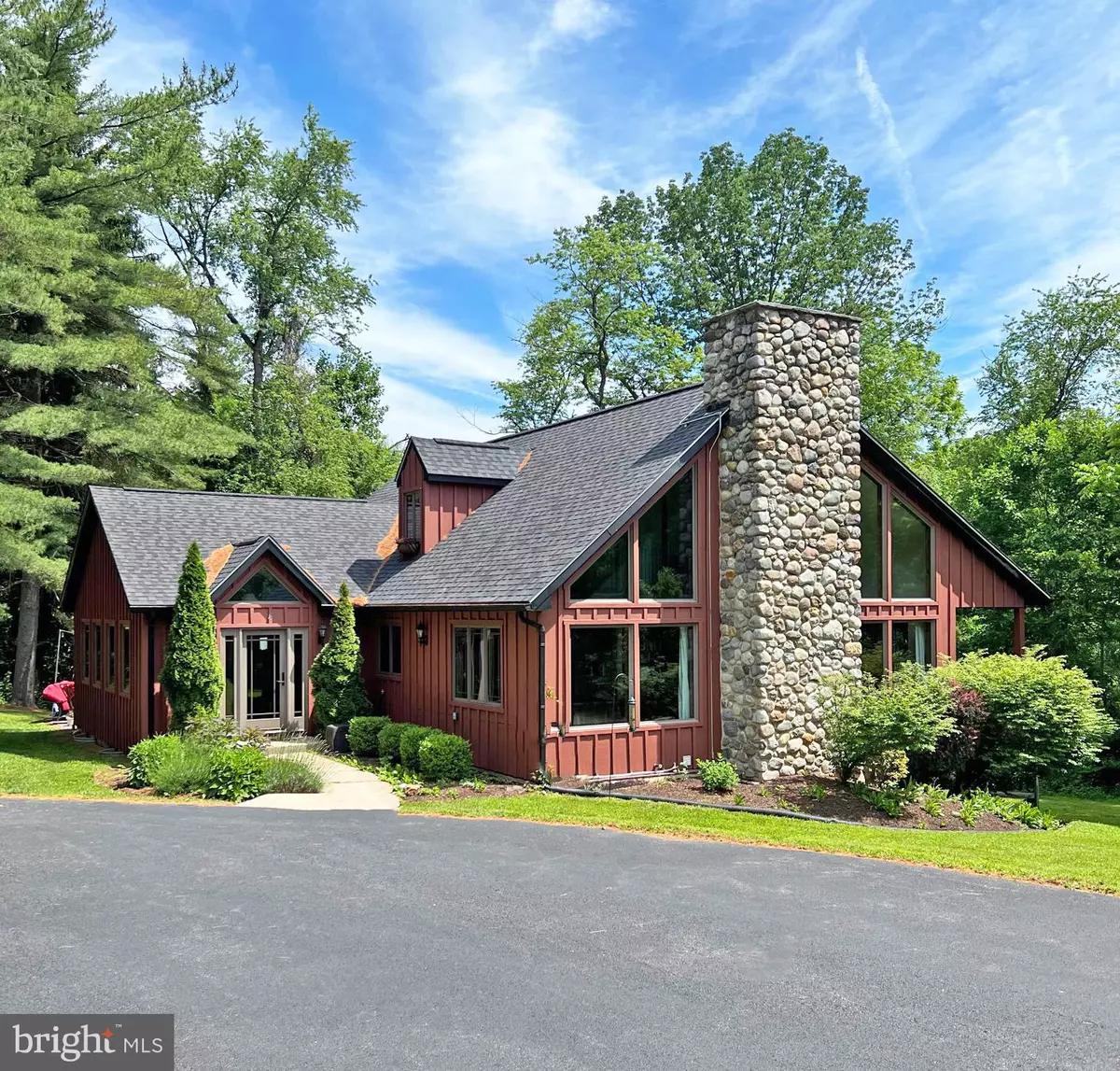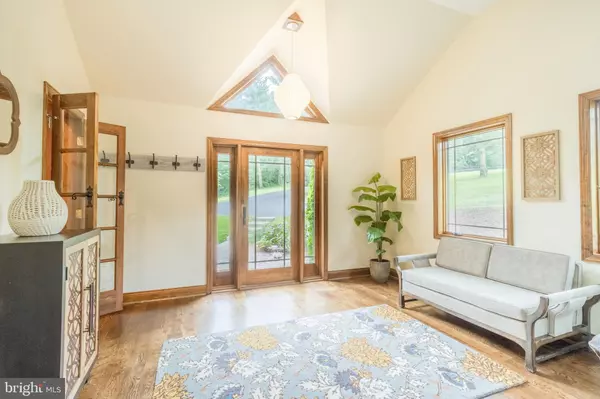$610,000
$550,000
10.9%For more information regarding the value of a property, please contact us for a free consultation.
6 Beds
4 Baths
3,248 SqFt
SOLD DATE : 08/08/2022
Key Details
Sold Price $610,000
Property Type Single Family Home
Sub Type Detached
Listing Status Sold
Purchase Type For Sale
Square Footage 3,248 sqft
Price per Sqft $187
Subdivision Thompson Estates
MLS Listing ID PACT2026708
Sold Date 08/08/22
Style Contemporary
Bedrooms 6
Full Baths 4
HOA Y/N N
Abv Grd Liv Area 2,448
Originating Board BRIGHT
Year Built 2003
Annual Tax Amount $8,688
Tax Year 2021
Lot Size 1.300 Acres
Acres 1.3
Lot Dimensions 0.00 x 0.00
Property Description
Located on a private, tree-lined lane overlooking scenic Chester County woods and pastures, in the AWARD WINNING Avon Grove School District but a quick ride to the University of Delaware and I-95, this one of a kind, custom built contemporary sits on 1.3 lovely acres! This gorgeous home is built for multi-generational living with 6 bedrooms and 4 full bathrooms on three levels; the basement level is a full walkout and daylight basement on two sides making even this lowest level truly feel like above grade space. There is an en suite primary bedroom on the main floor AND a second primary bedroom en suite, which spans almost the entire home, on the second floor. The walk-out, daylight basement has two separate entrances, two bedrooms, two living spaces, and a third room that is used as a fitness room; there is plenty of space to turn this into a full in-law suite or separate living quarters. From the moment you pull up to the home, you will appreciate its rustic beauty. Freshly stained exterior siding, craftsman touches, blend with clean modern finishes to make this a unique mix of natural and modern architectural details. The spacious entry foyer welcomes you into the home. Just past the foyer is one of the bedrooms which is used as an office; it has its own access to a lovely patio and double glass doors for stunning views of nature. To the right of the foyer is the expansive chef's kitchen with a professional range, stainless steel appliances and plenty of room for the whole family to cook. The peninsula separates the kitchen and formal dining room and has eat-in seating at the counter. The dining room is part of a huge, open concept dining and living room. Walk in to a soaring, vaulted ceiling with a stunning floor to ceiling stone fireplace in the center of an expansive window wall which truly brings nature inside. The room is completed by a wet/dry bar area and a lovely nook, perfect for storing book shelves or an office alcove. The living room opens to an expansive, deck that spans the entire length of the home, built to take in the views of the yard, trees and nature beyond the house. The roof cover, the beaded ceilings with ceiling fans, and lovely sitting areas make this a spot reminiscent of the southern porches where people sat to drink their mint julips and enjoy the evening breeze. A full bathroom, and two additional bedrooms, one of them with a second en suite bathroom complete the main level. The main floor primary bedroom opens to the deck with a large, tiled bathroom and generous closet. Upstairs you will find the enormous primary retreat with a third private deck, vaulted ceilings, two walk-in closets, and a lovely stained glass door leading to the master bath and double doors lead to the juliet balcony which overlooks the family room and dining room. The finished, walk-out basement features three additional bedrooms (one of which is used as an gym and one as a second office), a family room/den area, another full bathroom, and a laundry room. New roof in 2020. This custom built property in this magnificent, wooded and pastoral setting, is a one of a kind gem. Only a job relocation makes this one available. Come see this house and you will want to call it home.
Location
State PA
County Chester
Area Franklin Twp (10372)
Zoning R10 RES: 1 FAM
Rooms
Other Rooms Living Room, Dining Room, Primary Bedroom, Bedroom 2, Bedroom 3, Bedroom 4, Bedroom 5, Kitchen, Family Room, Den, Foyer, 2nd Stry Fam Ovrlk, Exercise Room, Laundry, Bedroom 6, Bathroom 2, Bathroom 3, Primary Bathroom, Full Bath
Basement Daylight, Full, Full, Fully Finished, Heated, Improved, Interior Access, Outside Entrance, Rear Entrance, Side Entrance, Walkout Level
Main Level Bedrooms 3
Interior
Interior Features Skylight(s), Ceiling Fan(s), Wet/Dry Bar, Breakfast Area, Combination Dining/Living, Entry Level Bedroom, Floor Plan - Open, Kitchen - Eat-In, Kitchen - Gourmet, Walk-in Closet(s)
Hot Water Electric
Heating Heat Pump - Oil BackUp
Cooling Central A/C
Fireplaces Number 1
Fireplaces Type Stone
Equipment Cooktop, Built-In Range, Oven - Double, Dishwasher, Refrigerator, Energy Efficient Appliances
Fireplace Y
Window Features Energy Efficient
Appliance Cooktop, Built-In Range, Oven - Double, Dishwasher, Refrigerator, Energy Efficient Appliances
Heat Source Electric, Oil
Laundry Basement, Dryer In Unit, Washer In Unit
Exterior
Exterior Feature Deck(s), Roof, Patio(s), Porch(es)
Garage Spaces 10.0
Water Access N
Roof Type Shingle
Accessibility None
Porch Deck(s), Roof, Patio(s), Porch(es)
Total Parking Spaces 10
Garage N
Building
Lot Description Backs to Trees, Landscaping, No Thru Street, Partly Wooded, Private, Secluded, SideYard(s)
Story 2
Foundation Block
Sewer On Site Septic
Water Well
Architectural Style Contemporary
Level or Stories 2
Additional Building Above Grade, Below Grade
Structure Type Cathedral Ceilings,9'+ Ceilings
New Construction N
Schools
High Schools Avon Grove
School District Avon Grove
Others
Senior Community No
Tax ID 72-05 -0015.01A0
Ownership Fee Simple
SqFt Source Estimated
Special Listing Condition Standard
Read Less Info
Want to know what your home might be worth? Contact us for a FREE valuation!

Our team is ready to help you sell your home for the highest possible price ASAP

Bought with Raymond B Dudkewitz • Patterson-Schwartz-Newark

"My job is to find and attract mastery-based agents to the office, protect the culture, and make sure everyone is happy! "







