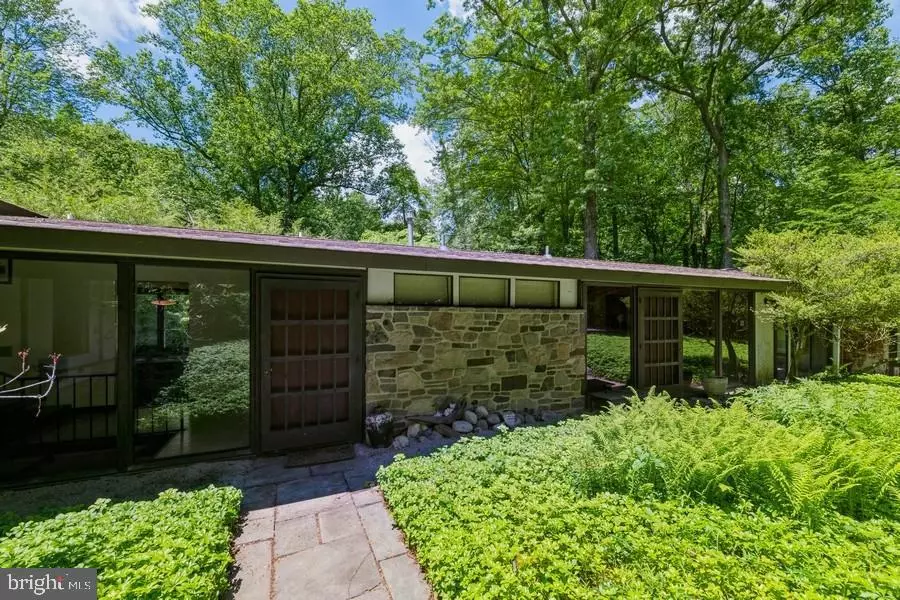$852,000
$949,000
10.2%For more information regarding the value of a property, please contact us for a free consultation.
4 Beds
4 Baths
4,335 SqFt
SOLD DATE : 09/17/2021
Key Details
Sold Price $852,000
Property Type Single Family Home
Sub Type Detached
Listing Status Sold
Purchase Type For Sale
Square Footage 4,335 sqft
Price per Sqft $196
Subdivision None Available
MLS Listing ID NJME313614
Sold Date 09/17/21
Style Contemporary,Ranch/Rambler
Bedrooms 4
Full Baths 3
Half Baths 1
HOA Y/N N
Abv Grd Liv Area 4,335
Originating Board BRIGHT
Year Built 1960
Annual Tax Amount $23,457
Tax Year 2020
Lot Size 2.000 Acres
Acres 2.0
Lot Dimensions 0.00 x 0.00
Property Description
A Princeton treasure! This East-Facing Mid-Century Modern is defined by simplicity and functionality, organically rooted in nature, with outdoors brought inside and all views taking in the beauty surrounding this peaceful and lovely home. Built in 1960 and designed by William Hunt, every nook and cranny has its own unique feature and plenty of windows around it. Cork floors in most rooms. Weaving from room to room, the main Foyer begins the journey, greeting you with warmth and serenity. Which way to go, left or right? The light-filled Dining Room draws you ahead, opening to the step-down Living Room highlighted by loads of windows and anchored by sliders out to the natural decking that wraps around the house and looking onto the privacy of trees and sounds of nature. Follow the windows to the grand Office/Den that looks out to the best views in the house. Just steps away, the Studio with a two-story North light exposure and access to the walkway around to the front of house can be used for storage, artist’s studio, workshop, second office and more. Bedroom 4 with large Bathroom nearby and separately located from the others. Journeying back to the light-filled Dining Room, also with outdoor access, leading to the updated galley-style Kitchen, a stunner! Pantry space aplenty for your own cabinets, personal furniture, built-ins of your choice. With gas cooking including a Viking range and an AGA, always ready, oh so practical and eye-catching! Granite and steel counters also gleam, not to mention, Fischer and Paykel double drawer dishwasher. Nature is always front and center in each window and the gorgeous cabinets help frame every inch of this gourmet cook’s paradise! Plenty of places to store, eat and relax. Tucked ever so discreetly are the washer and dryer. Exit the other end of Kitchen to a second Foyer leading to the enlarged Primary Bedroom Suite complete with Sitting Room and ensuite Bath. Continue down the hall to Bedrooms 2 and 3 with Hall Bath. Lots of closets to be found and windows for best views. Down the stairs from second Foyer, the Walk-Out Basement has two major Storage Rooms, Wine Cellar and most important, a beautifully lit Garden Studio space perfect for so many possibilities…two sets of sliders lead out to the glory of the outdoors! Circle Driveway welcomes all and parking is easy. Landscaped for ease of care and integrating the Zen-like surroundings. Close to downtown Princeton, major roads, great public and private schools, Princeton University, Penn Medicine Princeton Medical Center, pharma and financial companies, shopping and so much more. Come see this unique beauty as soon as possible!
Location
State NJ
County Mercer
Area Princeton (21114)
Zoning RA
Rooms
Other Rooms Living Room, Dining Room, Primary Bedroom, Bedroom 2, Bedroom 3, Bedroom 4, Kitchen, Foyer, Other, Office, Hobby Room
Basement Daylight, Partial, Outside Entrance, Unfinished
Main Level Bedrooms 4
Interior
Hot Water Natural Gas
Heating Forced Air
Cooling Window Unit(s)
Heat Source Oil
Exterior
Garage Spaces 6.0
Waterfront N
Water Access N
Accessibility None
Parking Type Driveway
Total Parking Spaces 6
Garage N
Building
Lot Description Backs to Trees, Trees/Wooded
Story 1
Sewer On Site Septic
Water Public
Architectural Style Contemporary, Ranch/Rambler
Level or Stories 1
Additional Building Above Grade, Below Grade
New Construction N
Schools
School District Princeton Regional Schools
Others
Senior Community No
Tax ID 14-00501-00004
Ownership Fee Simple
SqFt Source Assessor
Special Listing Condition Standard
Read Less Info
Want to know what your home might be worth? Contact us for a FREE valuation!

Our team is ready to help you sell your home for the highest possible price ASAP

Bought with Roxanne Gennari • Coldwell Banker Residential Brokerage-Princeton Jc

"My job is to find and attract mastery-based agents to the office, protect the culture, and make sure everyone is happy! "







