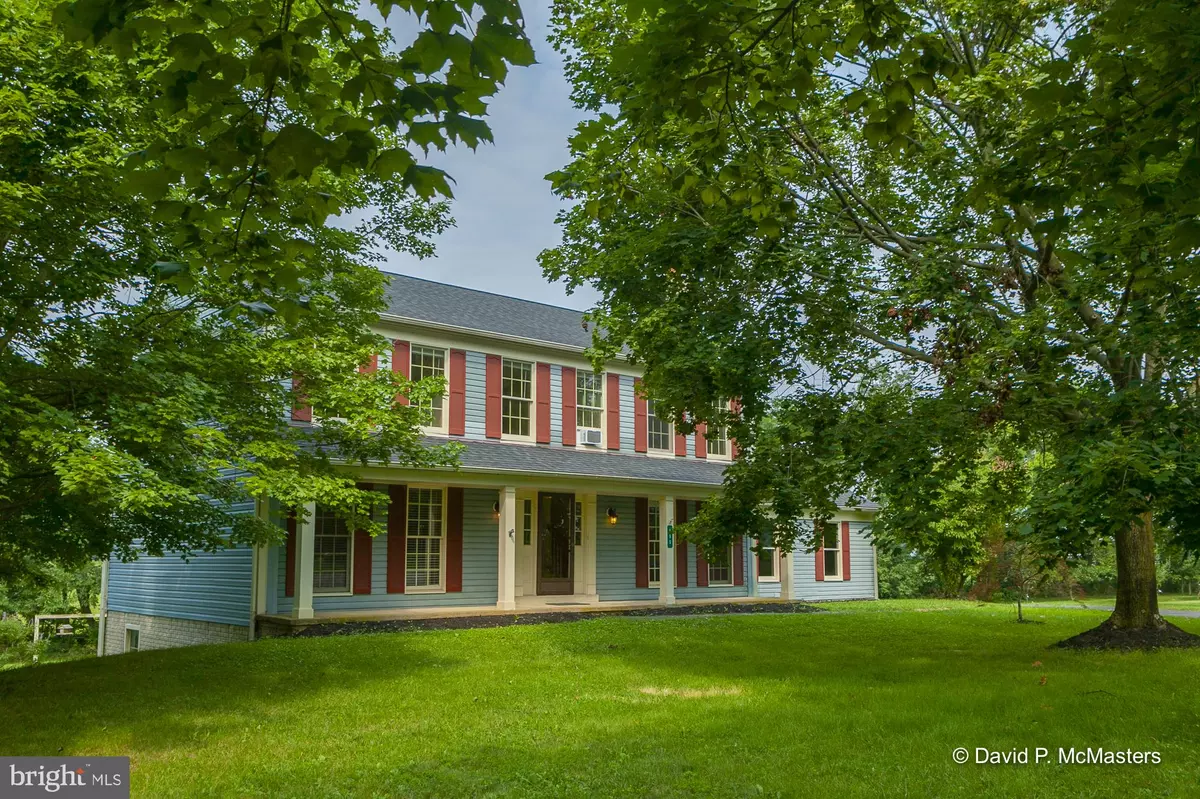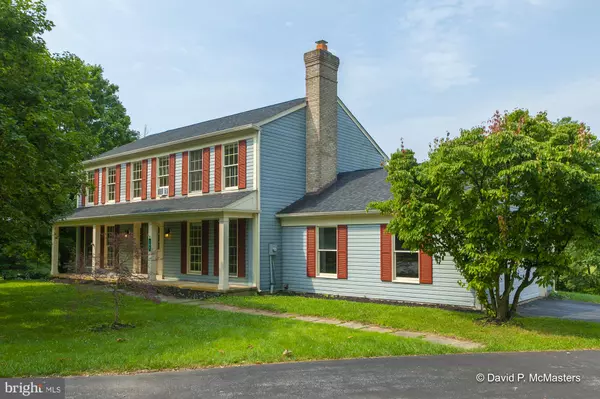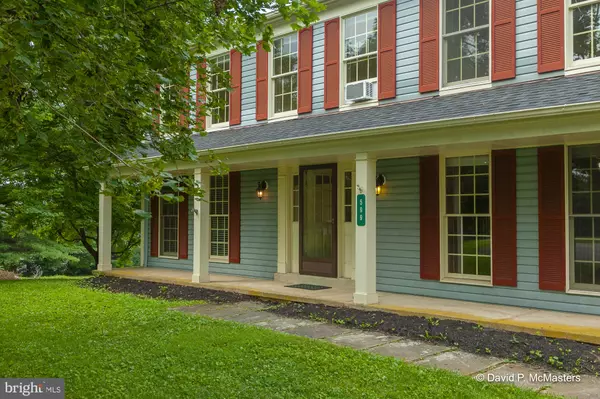$391,000
$385,000
1.6%For more information regarding the value of a property, please contact us for a free consultation.
4 Beds
3 Baths
2,098 SqFt
SOLD DATE : 11/05/2021
Key Details
Sold Price $391,000
Property Type Single Family Home
Sub Type Detached
Listing Status Sold
Purchase Type For Sale
Square Footage 2,098 sqft
Price per Sqft $186
Subdivision Steeple Chase
MLS Listing ID WVJF2000572
Sold Date 11/05/21
Style Colonial
Bedrooms 4
Full Baths 2
Half Baths 1
HOA Fees $25/ann
HOA Y/N Y
Abv Grd Liv Area 2,098
Originating Board BRIGHT
Year Built 1990
Annual Tax Amount $1,423
Tax Year 2021
Lot Size 1.500 Acres
Acres 1.5
Property Description
Back on the market. Reason - Buyer loan issues. - not because of anything having to do with house.
Charming home in a great location. Steeple Chase in Shenandoah Junction - an established neighborhood of large homes on at least one acre lots in a beautiful rural area midway between Martinsburg and Charles Town - short drive to Shepherdstown. The home is on a a quiet street -cul de sac - and backs to open pasture land. The first floor has a family room with a very nice wood burning fireplace, a formal living and dining room and an eat in kitchen. The entire first floor has easy care vinyl plank flooring (kitchen has vinyl tile). 4 carpeted bedrooms upstairs and 2 full baths. There's a large master suite and the master bath has a skylight. There's a Full unfinished basement. It's a 4 min drive to the Duffield's MARC Train Stop which goes to the DC area every morning and returns in the evening. It's About 1 hour drive to Dulles Airport and if you commute to the DC metro area, about an hour drive. The rural feel of the area, the good schools and quiet location make this a very desirable place to live.
Location
State WV
County Jefferson
Zoning 101
Rooms
Basement Full
Interior
Interior Features Attic, Breakfast Area, Carpet, Chair Railings, Crown Moldings, Floor Plan - Traditional, Formal/Separate Dining Room, Kitchen - Eat-In, Kitchen - Table Space, Skylight(s), Ceiling Fan(s)
Hot Water Electric
Heating Heat Pump(s)
Cooling Central A/C
Flooring Carpet, Vinyl
Fireplaces Number 1
Fireplaces Type Fireplace - Glass Doors, Mantel(s), Screen, Wood
Equipment Dishwasher, Disposal, Dryer, Microwave, Refrigerator, Stove, Washer
Fireplace Y
Appliance Dishwasher, Disposal, Dryer, Microwave, Refrigerator, Stove, Washer
Heat Source Electric
Laundry Main Floor
Exterior
Parking Features Garage - Side Entry
Garage Spaces 2.0
Water Access N
View Pasture, Scenic Vista
Roof Type Architectural Shingle
Accessibility None
Road Frontage Road Maintenance Agreement
Attached Garage 2
Total Parking Spaces 2
Garage Y
Building
Lot Description Level
Story 3
Sewer On Site Septic
Water Well
Architectural Style Colonial
Level or Stories 3
Additional Building Above Grade, Below Grade
Structure Type Dry Wall,9'+ Ceilings,Vaulted Ceilings
New Construction N
Schools
School District Jefferson County Schools
Others
HOA Fee Include Road Maintenance
Senior Community No
Tax ID 0923A001000000000
Ownership Fee Simple
SqFt Source Estimated
Special Listing Condition Standard
Read Less Info
Want to know what your home might be worth? Contact us for a FREE valuation!

Our team is ready to help you sell your home for the highest possible price ASAP

Bought with Gregorio M Garcia • RE/MAX 1st Realty
"My job is to find and attract mastery-based agents to the office, protect the culture, and make sure everyone is happy! "







