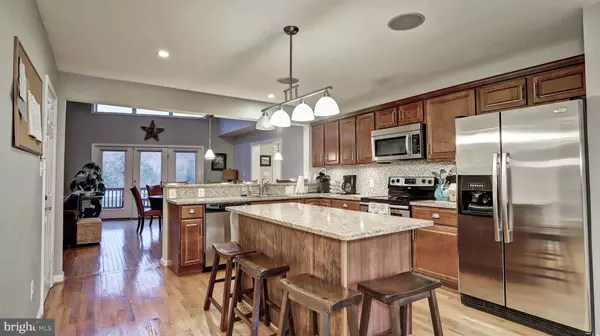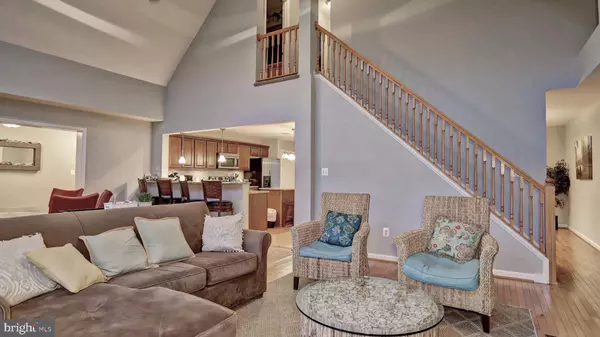$559,000
$559,000
For more information regarding the value of a property, please contact us for a free consultation.
4 Beds
4 Baths
3,208 SqFt
SOLD DATE : 04/09/2021
Key Details
Sold Price $559,000
Property Type Single Family Home
Sub Type Detached
Listing Status Sold
Purchase Type For Sale
Square Footage 3,208 sqft
Price per Sqft $174
Subdivision Glen Haven
MLS Listing ID WVJF141740
Sold Date 04/09/21
Style Chalet
Bedrooms 4
Full Baths 3
Half Baths 1
HOA Fees $22/ann
HOA Y/N Y
Abv Grd Liv Area 2,344
Originating Board BRIGHT
Year Built 2003
Annual Tax Amount $2,513
Tax Year 2020
Lot Size 0.450 Acres
Acres 0.45
Lot Dimensions 87.6 x 248.3 x 80 x 232.4
Property Description
Gorgeous Home on the Potomac River with 100 yards of Pristine River View, recreational river access, spacious deck, hot tub, and fire pit. You won't find anything like it at this price! Enter at ground level to all the amenities you need. A primary suite with a private entrance, double sink vanity, and soaking tub. A two-story great room with beautiful chalet windows, hardwood floors, a gas fireplace. Upstairs are 2 bedrooms and a full bath. Downstairs is suitable as an in-law or guest suite also with a ground-level entrance, rec. room, full bath, bedroom, kitchenette, and a 2 car garage. This beautiful home is in a private community with a boat ramp, parkland, pavilion, and other attractive amenities. Low HOA Dues. Just a short drive to shopping, rail stations, health care, community services, historic attractions, hiking, and several award-winning restaurants. This really is a raw find. Call today!!
Location
State WV
County Jefferson
Zoning 101
Rooms
Other Rooms Living Room, Dining Room, Primary Bedroom, Bedroom 2, Bedroom 3, Bedroom 4, Kitchen, Family Room, Foyer, Laundry, Other, Primary Bathroom, Full Bath
Basement Fully Finished, Garage Access, Heated, Outside Entrance, Interior Access, Partial, Rear Entrance, Walkout Level, Improved
Main Level Bedrooms 1
Interior
Interior Features Attic, Breakfast Area, Carpet, Ceiling Fan(s), Entry Level Bedroom, Floor Plan - Open, Formal/Separate Dining Room, Kitchen - Country, Kitchen - Eat-In, Kitchen - Gourmet, Kitchen - Island, Primary Bath(s), Recessed Lighting, Soaking Tub, Tub Shower, Upgraded Countertops, Walk-in Closet(s), Water Treat System, Wet/Dry Bar, Window Treatments, Wood Floors
Hot Water Electric
Heating Heat Pump(s)
Cooling Central A/C
Flooring Carpet, Hardwood, Ceramic Tile
Fireplaces Number 1
Fireplaces Type Fireplace - Glass Doors, Gas/Propane, Heatilator, Mantel(s)
Equipment Built-In Microwave, Dishwasher, Disposal, Dryer, Dryer - Electric, Energy Efficient Appliances, ENERGY STAR Clothes Washer, ENERGY STAR Dishwasher, ENERGY STAR Refrigerator, Exhaust Fan, Icemaker, Oven - Self Cleaning, Oven/Range - Electric, Refrigerator, Stainless Steel Appliances, Washer, Water Conditioner - Owned, Water Heater, Water Heater - High-Efficiency
Fireplace Y
Window Features Double Hung,Double Pane,Insulated,Screens,Sliding,Vinyl Clad
Appliance Built-In Microwave, Dishwasher, Disposal, Dryer, Dryer - Electric, Energy Efficient Appliances, ENERGY STAR Clothes Washer, ENERGY STAR Dishwasher, ENERGY STAR Refrigerator, Exhaust Fan, Icemaker, Oven - Self Cleaning, Oven/Range - Electric, Refrigerator, Stainless Steel Appliances, Washer, Water Conditioner - Owned, Water Heater, Water Heater - High-Efficiency
Heat Source Propane - Leased
Laundry Dryer In Unit, Main Floor, Washer In Unit
Exterior
Exterior Feature Deck(s), Patio(s), Porch(es)
Parking Features Basement Garage, Garage - Rear Entry, Garage Door Opener, Inside Access
Garage Spaces 6.0
Utilities Available Cable TV, Phone Available, Propane
Amenities Available Baseball Field, Basketball Courts, Boat Dock/Slip, Boat Ramp, Common Grounds, Picnic Area, Pier/Dock, Tot Lots/Playground, Water/Lake Privileges, Soccer Field, Party Room
Waterfront Description Boat/Launch Ramp
Water Access Y
Water Access Desc Boat - Powered,Canoe/Kayak,Fishing Allowed,Personal Watercraft (PWC),Private Access,Swimming Allowed,Waterski/Wakeboard
View River, Mountain, Panoramic, Scenic Vista, Water
Roof Type Architectural Shingle
Street Surface Black Top
Accessibility None
Porch Deck(s), Patio(s), Porch(es)
Road Frontage Private, Road Maintenance Agreement
Attached Garage 2
Total Parking Spaces 6
Garage Y
Building
Lot Description Backs - Open Common Area, Cleared, Flood Plain, Front Yard, Landscaping, Rear Yard, Road Frontage
Story 3
Sewer On Site Septic
Water Public
Architectural Style Chalet
Level or Stories 3
Additional Building Above Grade, Below Grade
Structure Type 9'+ Ceilings,2 Story Ceilings,Dry Wall,Vaulted Ceilings
New Construction N
Schools
Elementary Schools C W Shipley
Middle Schools Harpers Ferry
High Schools Jefferson
School District Jefferson County Schools
Others
Pets Allowed Y
HOA Fee Include Common Area Maintenance,Pier/Dock Maintenance,Recreation Facility,Road Maintenance,Snow Removal
Senior Community No
Tax ID 043D004300000000
Ownership Fee Simple
SqFt Source Estimated
Security Features Carbon Monoxide Detector(s),Smoke Detector
Acceptable Financing Cash, Conventional, FHA, VA
Horse Property N
Listing Terms Cash, Conventional, FHA, VA
Financing Cash,Conventional,FHA,VA
Special Listing Condition Standard
Pets Allowed No Pet Restrictions
Read Less Info
Want to know what your home might be worth? Contact us for a FREE valuation!

Our team is ready to help you sell your home for the highest possible price ASAP

Bought with Gregorio M Garcia • RE/MAX 1st Realty
"My job is to find and attract mastery-based agents to the office, protect the culture, and make sure everyone is happy! "







