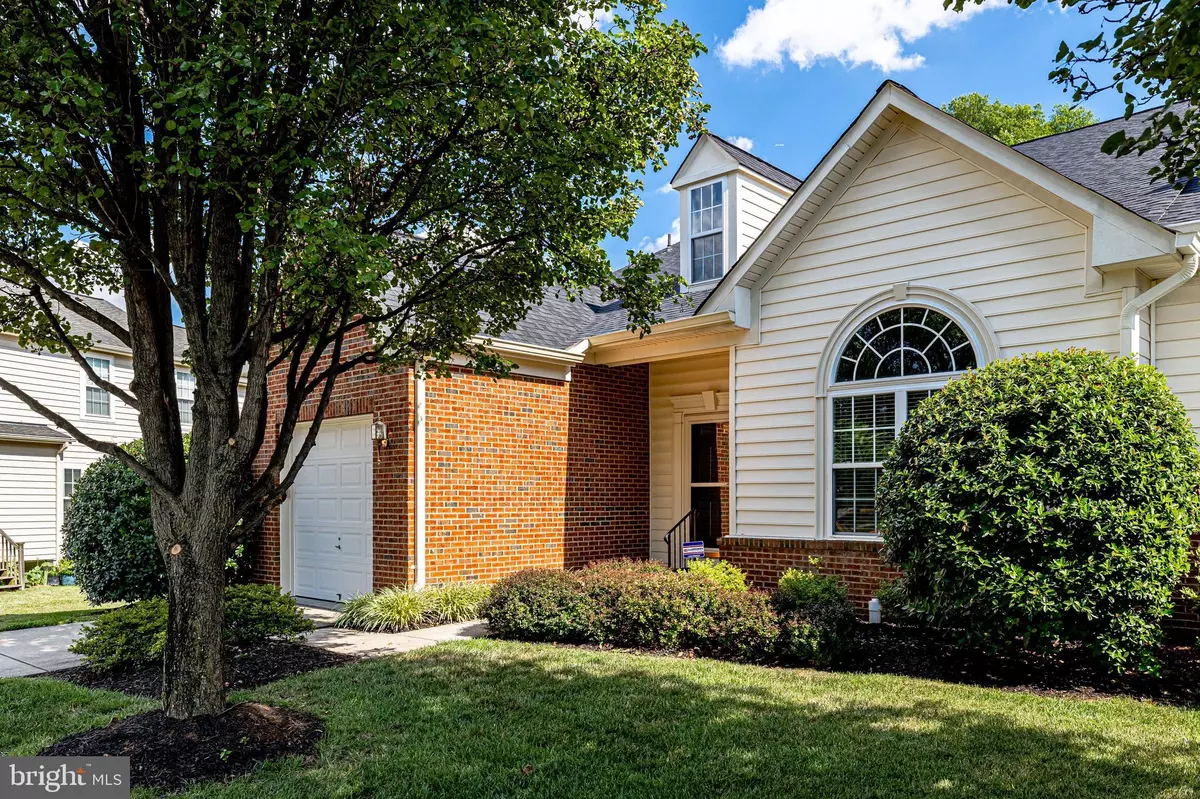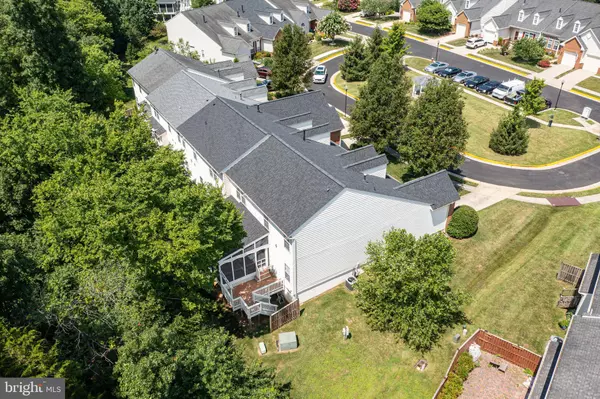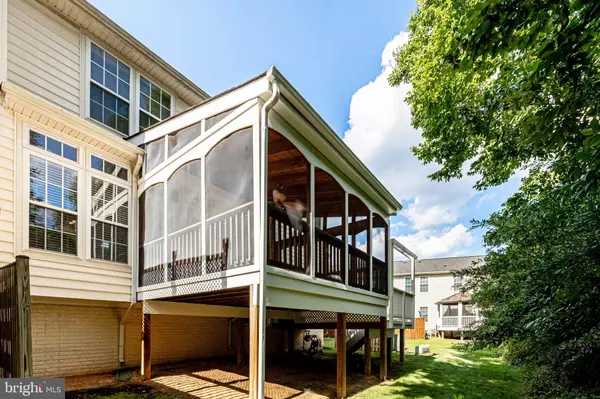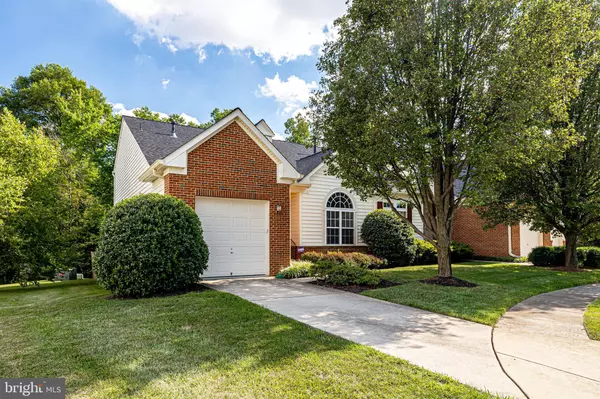$640,000
$650,000
1.5%For more information regarding the value of a property, please contact us for a free consultation.
3 Beds
3 Baths
3,246 SqFt
SOLD DATE : 09/19/2022
Key Details
Sold Price $640,000
Property Type Townhouse
Sub Type End of Row/Townhouse
Listing Status Sold
Purchase Type For Sale
Square Footage 3,246 sqft
Price per Sqft $197
Subdivision Ashburn Village
MLS Listing ID VALO2034322
Sold Date 09/19/22
Style Villa
Bedrooms 3
Full Baths 2
Half Baths 1
HOA Fees $153/mo
HOA Y/N Y
Abv Grd Liv Area 2,190
Originating Board BRIGHT
Year Built 2004
Annual Tax Amount $5,184
Tax Year 2022
Lot Size 3,485 Sqft
Acres 0.08
Property Description
Beautiful, Bright and Airy! Set in the 55+ Active Adult community located on a premium lot within Ashburn Village. Soaring ceilings welcome you into this home, which has been freshly painted throughout with all new carpets. The main level features a spacious primary bedroom with walk in closets and ensuite bath! Also on the main level are the family room, kitchen, dining, laundry and half bath. Upstairs is a roomy loft area, with two additional bedrooms and a full bath! The basement features a large, finished rec room, a full bath rough in and ample storage space. Enjoy the outdoors on the large screened in porch backing to trees for extra privacy. Roof and gutters have been recently replaced! You have access to ALL of the Ashburn Village amenities, including rec center with indoor and outdoor tennis courts, multiple pools (indoor as well), fitness center, and trails with scenic views of ponds. The newly built senior center is just minutes away offering classrooms, additional fitness areas, group exercise classes and indoor pickleball courts!! Only one mile to One Loudoun with shops/restaurants/Barnes and Noble/Starbucks and less than 5 miles to Ashburn's future metro stop!
Location
State VA
County Loudoun
Zoning PDH4
Rooms
Other Rooms Living Room, Dining Room, Primary Bedroom, Bedroom 2, Bedroom 3, Kitchen, Laundry, Recreation Room, Primary Bathroom, Full Bath, Half Bath
Basement Fully Finished, Interior Access, Full
Main Level Bedrooms 1
Interior
Interior Features Carpet, Ceiling Fan(s), Dining Area, Entry Level Bedroom, Kitchen - Island, Primary Bath(s), Stall Shower, Walk-in Closet(s), Wood Floors
Hot Water Natural Gas
Heating Forced Air
Cooling Central A/C
Equipment Built-In Microwave, Dishwasher, Disposal, Dryer, Oven/Range - Electric, Refrigerator, Stainless Steel Appliances, Washer, Water Heater
Fireplace N
Appliance Built-In Microwave, Dishwasher, Disposal, Dryer, Oven/Range - Electric, Refrigerator, Stainless Steel Appliances, Washer, Water Heater
Heat Source Natural Gas
Laundry Main Floor
Exterior
Exterior Feature Screened, Deck(s)
Parking Features Garage - Front Entry, Garage Door Opener
Garage Spaces 1.0
Amenities Available Basketball Courts, Bike Trail, Club House, Common Grounds, Fitness Center, Jog/Walk Path, Pool - Outdoor, Recreational Center, Swimming Pool, Tot Lots/Playground, Tennis Courts
Water Access N
Accessibility None
Porch Screened, Deck(s)
Attached Garage 1
Total Parking Spaces 1
Garage Y
Building
Story 3
Foundation Concrete Perimeter
Sewer Public Sewer
Water Public
Architectural Style Villa
Level or Stories 3
Additional Building Above Grade, Below Grade
New Construction N
Schools
Elementary Schools Dominion Trail
Middle Schools Farmwell Station
High Schools Broad Run
School District Loudoun County Public Schools
Others
HOA Fee Include Common Area Maintenance,Lawn Care Front,Management,Pool(s),Recreation Facility,Snow Removal,Trash
Senior Community Yes
Age Restriction 55
Tax ID 059474662000
Ownership Fee Simple
SqFt Source Assessor
Special Listing Condition Standard
Read Less Info
Want to know what your home might be worth? Contact us for a FREE valuation!

Our team is ready to help you sell your home for the highest possible price ASAP

Bought with Kelsey R Crossett • Samson Properties
"My job is to find and attract mastery-based agents to the office, protect the culture, and make sure everyone is happy! "







