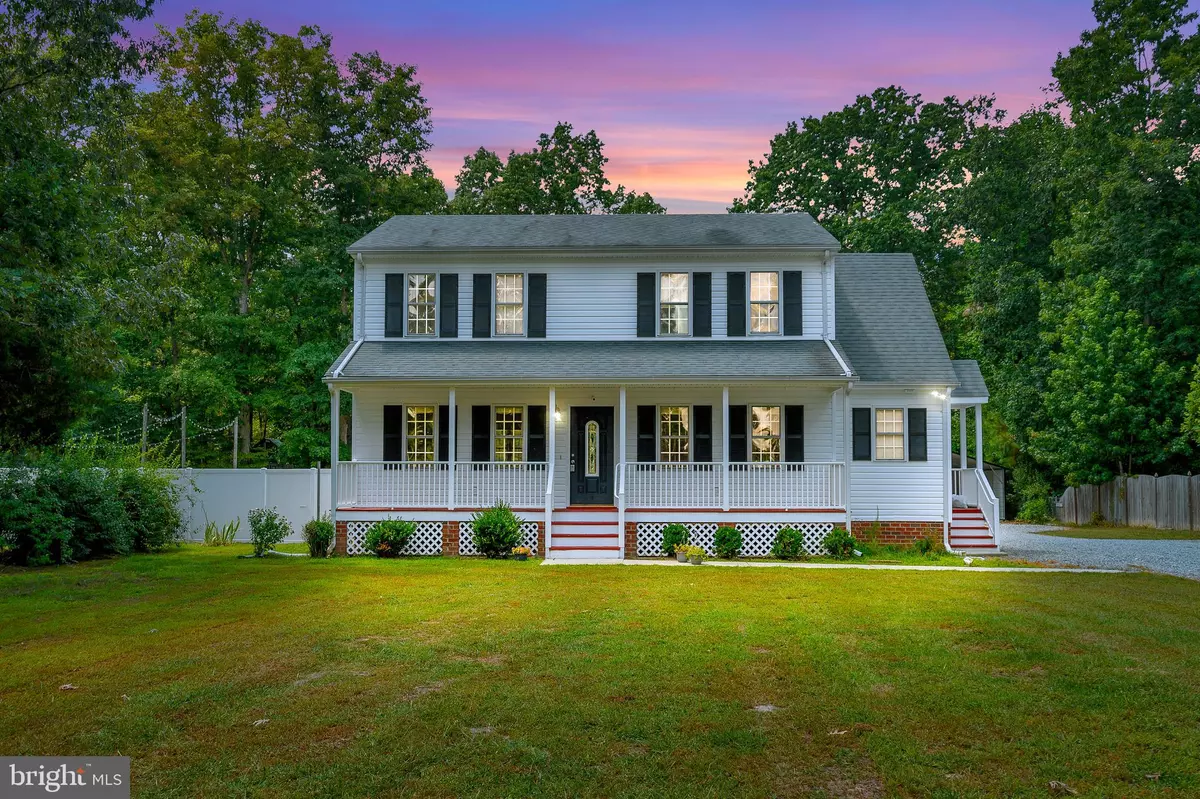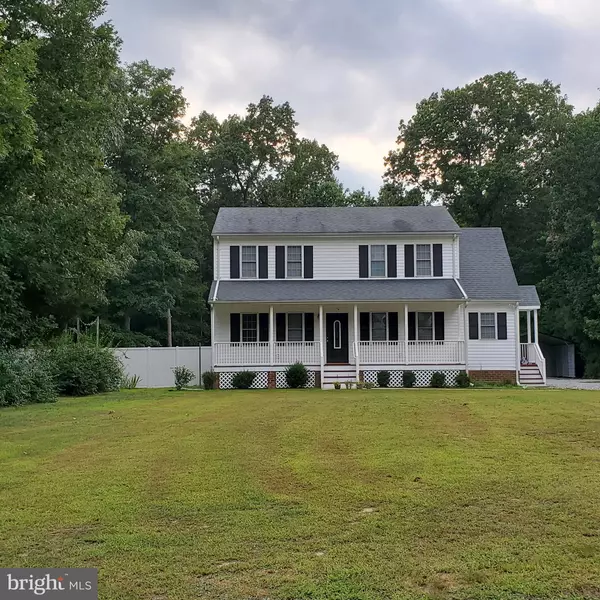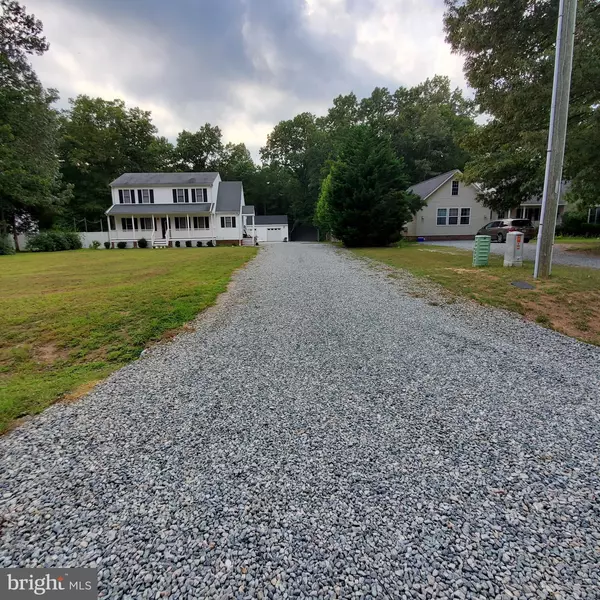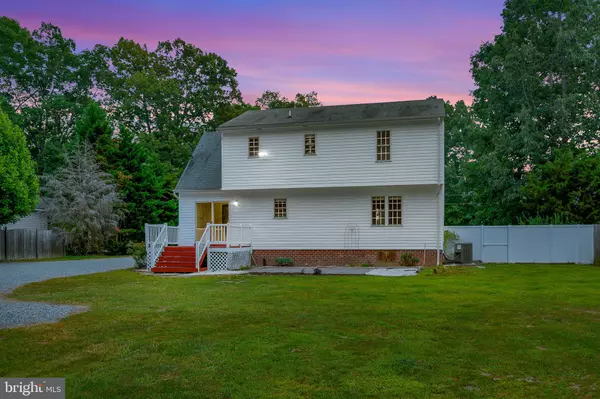$310,000
$340,000
8.8%For more information regarding the value of a property, please contact us for a free consultation.
4 Beds
3 Baths
0.69 Acres Lot
SOLD DATE : 09/30/2021
Key Details
Sold Price $310,000
Property Type Single Family Home
Sub Type Detached
Listing Status Sold
Purchase Type For Sale
Subdivision Parkwood Estates Ii
MLS Listing ID VAKW2000004
Sold Date 09/30/21
Style Colonial
Bedrooms 4
Full Baths 2
Half Baths 1
HOA Y/N N
Originating Board BRIGHT
Year Built 2005
Annual Tax Amount $1,397
Tax Year 2020
Lot Size 0.690 Acres
Acres 0.69
Property Description
Hello and welcome to 276 Parkwood Dr, Aylett Va . Centrally located in the quiet neighborhood of Parkwood II. A NON-HOV community with appreciative price homes, pride of ownership, and just a good neighborly feel. No hustle and bustle here. Friendly smiles and waves make the start of your day bright on a rainy day. Nearby shopping, and Ashland, Richmond, and Spotsylvania County are areas to become familiar with. Buy season passes for the whole family and venture down to Kings Dominion amusement park. Fun for all ages, 20 minutes away. Come home to your large front yard, long and wide gravel driveway to the detached oversize garage (28 x 32), large enough for a boat and trailer, Rv, Van or truck. Of course, it has water and electricity. Another delight is the oversized carport ( 18 x 20). Is there a mechanic, hobbyist, or detailer in the house? This garage is BIG! The 2 story colonial is fashioned with a porch containing a maintenance-free railing. Enter through the front door into the bright and large Living room with its ceiling fan creating a pleasant breeze as you relax and watch your big screen tv or gather with family and friends. (The bracket is already in place). To the right of the entryway on the main floor is the fourth bedroom, den, or office. Up the stairwell sit two great size bedrooms containing ceiling fans, a second bath, a large MBR and bath, a walk-in closet, and a walk-in attic. The eat-in kitchen is modern and large enough for a table. The appliances are electric and stainless steel. There is no refrigerator. The side mudroom with its own entrance, 1/2 bath, and laundry room ( washer and dryer convey) is an idea dropzone. The additional back porch, patio, and huge fenced backyard are.......highly desirable. The more than enough parking space just makes the property complete. Professional photos are coming but if I was you I would not wait to view them. This property has been professionally cleaned and is ready for move-in. School is opening soon. Grab your Realtor, take a look and get your offer in! Total living sq ft is 1568. Photos are both staged and unstaged.
Location
State VA
County King William
Zoning R-1
Rooms
Main Level Bedrooms 1
Interior
Hot Water Electric
Heating Heat Pump(s)
Cooling Central A/C
Heat Source Central
Exterior
Parking Features Garage Door Opener, Oversized, Garage - Front Entry
Garage Spaces 13.0
Carport Spaces 1
Water Access N
Street Surface Gravel
Accessibility None
Total Parking Spaces 13
Garage Y
Building
Story 2
Foundation Crawl Space
Sewer Perc Approved Septic
Water Public
Architectural Style Colonial
Level or Stories 2
Additional Building Above Grade, Below Grade
New Construction N
Schools
School District King William County Public Schools
Others
Senior Community No
Tax ID 21-10-19
Ownership Fee Simple
SqFt Source Assessor
Acceptable Financing Cash, Conventional, FHA, Rural Development, USDA, VA, VHDA
Listing Terms Cash, Conventional, FHA, Rural Development, USDA, VA, VHDA
Financing Cash,Conventional,FHA,Rural Development,USDA,VA,VHDA
Special Listing Condition Standard
Read Less Info
Want to know what your home might be worth? Contact us for a FREE valuation!

Our team is ready to help you sell your home for the highest possible price ASAP

Bought with Non Member • Non Subscribing Office
"My job is to find and attract mastery-based agents to the office, protect the culture, and make sure everyone is happy! "







