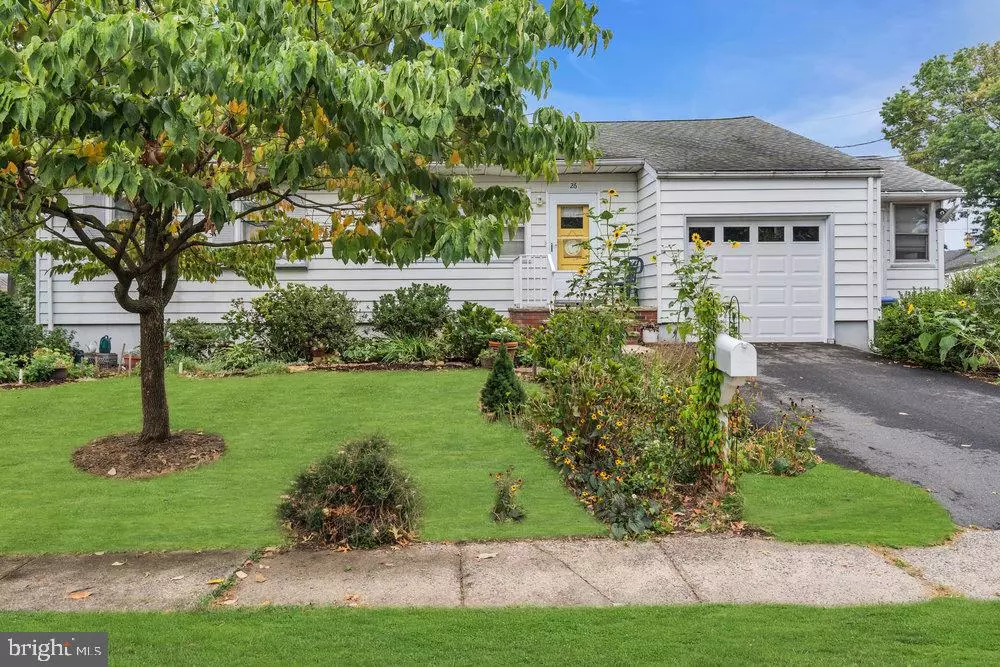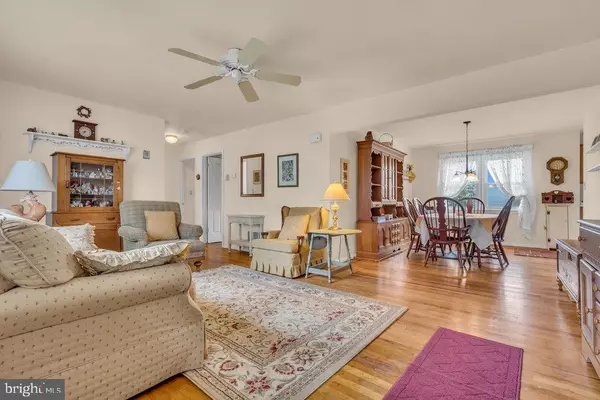$450,000
$405,000
11.1%For more information regarding the value of a property, please contact us for a free consultation.
3 Beds
1 Bath
1,184 SqFt
SOLD DATE : 10/17/2022
Key Details
Sold Price $450,000
Property Type Single Family Home
Sub Type Detached
Listing Status Sold
Purchase Type For Sale
Square Footage 1,184 sqft
Price per Sqft $380
MLS Listing ID NJMX2003282
Sold Date 10/17/22
Style Ranch/Rambler
Bedrooms 3
Full Baths 1
HOA Y/N N
Abv Grd Liv Area 1,184
Originating Board BRIGHT
Year Built 1957
Annual Tax Amount $9,072
Tax Year 2020
Lot Size 10,000 Sqft
Acres 0.23
Lot Dimensions 100.00 x 100.00
Property Description
Welcome to Edison! This well kept, pretty ranch offers 3 bedrooms, 1 full bath, and full basement. Enter the home into the bright living room leading to large formal dining room. Galley kitchen with plenty of cabinet and counter space. Full updated bath with shower/tub combo, and linen closet. 3 spacious bedrooms. Bonus room leading to backyard can be used as an office or playroom. Partially finished full basement with laundry room featuring newer washer and dryer, cabinets and sink. Large, well manicured backyard with porch, shed, and plenty of room to add a pool. Close to major roadways, plenty of shopping, and all the dining out you could want. Put in an offer today, and make this your home!
Location
State NJ
County Middlesex
Area Edison Twp (21205)
Zoning RB
Rooms
Basement Partially Finished
Main Level Bedrooms 3
Interior
Hot Water Natural Gas
Heating Forced Air
Cooling Other
Flooring Wood
Equipment Dishwasher, Washer, Refrigerator, Oven/Range - Gas, Microwave
Appliance Dishwasher, Washer, Refrigerator, Oven/Range - Gas, Microwave
Heat Source Natural Gas
Exterior
Waterfront N
Water Access N
Roof Type Asphalt
Accessibility None
Parking Type Driveway
Garage N
Building
Story 1
Foundation Other
Sewer Public Sewer
Water Public
Architectural Style Ranch/Rambler
Level or Stories 1
Additional Building Above Grade, Below Grade
New Construction N
Schools
School District Edison Township Public Schools
Others
Senior Community No
Tax ID 05-00171-00050
Ownership Fee Simple
SqFt Source Assessor
Acceptable Financing Cash, Conventional, FHA
Listing Terms Cash, Conventional, FHA
Financing Cash,Conventional,FHA
Special Listing Condition Standard
Read Less Info
Want to know what your home might be worth? Contact us for a FREE valuation!

Our team is ready to help you sell your home for the highest possible price ASAP

Bought with Amanda Marie Cruz • EXP Realty, LLC

"My job is to find and attract mastery-based agents to the office, protect the culture, and make sure everyone is happy! "







