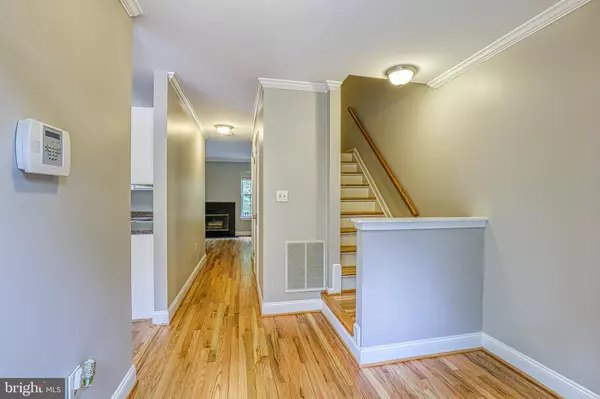$270,000
$255,000
5.9%For more information regarding the value of a property, please contact us for a free consultation.
3 Beds
2 Baths
1,920 SqFt
SOLD DATE : 07/09/2021
Key Details
Sold Price $270,000
Property Type Townhouse
Sub Type Interior Row/Townhouse
Listing Status Sold
Purchase Type For Sale
Square Footage 1,920 sqft
Price per Sqft $140
Subdivision Owings Mills
MLS Listing ID MDBC530300
Sold Date 07/09/21
Style Traditional
Bedrooms 3
Full Baths 1
Half Baths 1
HOA Fees $63/mo
HOA Y/N Y
Abv Grd Liv Area 1,280
Originating Board BRIGHT
Year Built 1991
Annual Tax Amount $3,314
Tax Year 2021
Lot Size 1,742 Sqft
Acres 0.04
Property Description
***OFFER DEADLINE WEDNESDAY, JUNE 2ND AT NOON.***Welcome to Town Place Drive in the highly sought after Owings Mills New Town community. This home has SO many incredible features. The roof is BRAND NEW, the entire house was just painted, INSIDE AND OUTSIDE, the hardwood floors on the main level and stairs are just refinished, the ceiling fans are new and the landscaping was just done. There is a spacious dining area in the kitchen that is great for entertaining. It's an open concept so you can engage with all your guests. The living room has a cozy wood burning fireplace and a new slider door leading to the deck overlooking the INCREDIBLE fenced backyard. The bedrooms are HUGE and offer hardwood floors, fantastic closet space, and soaring vaulted ceilings. The full bath is luxurious with a separate shower and giant soaking tub to relax in after a long day at work. The lower level has a custom built bar and is the perfect spot to watch the big game. There is a 3rd bedroom or office/virtual learning center with a spacious closet. There is a powder room in the lower level as well as a laundry storage room. This is a GEM, don't miss out!!
Location
State MD
County Baltimore
Zoning RESIDENTIAL
Rooms
Basement Sump Pump, Daylight, Partial, Full, Fully Finished, Heated, Improved, Other, Space For Rooms, Windows
Interior
Interior Features Breakfast Area, Combination Kitchen/Dining, Combination Dining/Living, Kitchen - Eat-In, Wood Floors, Floor Plan - Traditional
Hot Water Natural Gas
Heating Forced Air
Cooling Central A/C, Ceiling Fan(s)
Fireplaces Number 1
Fireplaces Type Fireplace - Glass Doors
Equipment Dishwasher, Disposal, Dryer, Exhaust Fan, Microwave, Oven/Range - Gas, Refrigerator, Washer
Fireplace Y
Appliance Dishwasher, Disposal, Dryer, Exhaust Fan, Microwave, Oven/Range - Gas, Refrigerator, Washer
Heat Source Natural Gas
Exterior
Exterior Feature Deck(s)
Fence Fully
Amenities Available Common Grounds, Jog/Walk Path, Pool - Outdoor, Swimming Pool, Tennis Courts, Tot Lots/Playground, Other
Waterfront N
Water Access N
Accessibility None
Porch Deck(s)
Parking Type None
Garage N
Building
Story 3
Sewer Public Septic, Public Sewer
Water Public
Architectural Style Traditional
Level or Stories 3
Additional Building Above Grade, Below Grade
New Construction N
Schools
School District Baltimore County Public Schools
Others
HOA Fee Include Common Area Maintenance,Management,Pool(s),Reserve Funds,Other
Senior Community No
Tax ID 04022200002519
Ownership Fee Simple
SqFt Source Estimated
Special Listing Condition Standard
Read Less Info
Want to know what your home might be worth? Contact us for a FREE valuation!

Our team is ready to help you sell your home for the highest possible price ASAP

Bought with Ramesh Bhatta • Ghimire Homes

"My job is to find and attract mastery-based agents to the office, protect the culture, and make sure everyone is happy! "







