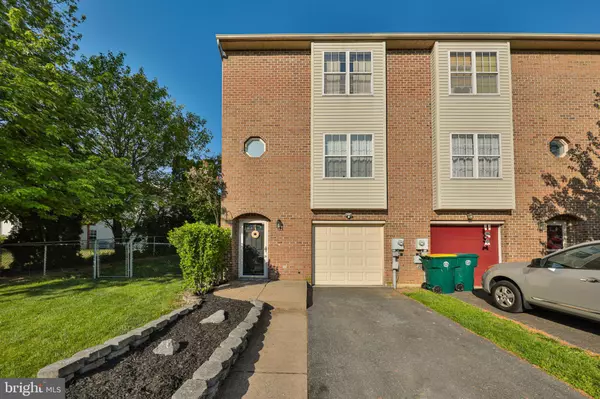$225,000
$239,900
6.2%For more information regarding the value of a property, please contact us for a free consultation.
3 Beds
3 Baths
1,456 SqFt
SOLD DATE : 07/09/2021
Key Details
Sold Price $225,000
Property Type Townhouse
Sub Type End of Row/Townhouse
Listing Status Sold
Purchase Type For Sale
Square Footage 1,456 sqft
Price per Sqft $154
Subdivision Penn'S Grant
MLS Listing ID PANH108244
Sold Date 07/09/21
Style Traditional
Bedrooms 3
Full Baths 2
Half Baths 1
HOA Y/N N
Abv Grd Liv Area 1,456
Originating Board BRIGHT
Year Built 1996
Annual Tax Amount $4,033
Tax Year 2020
Lot Size 4,218 Sqft
Acres 0.1
Lot Dimensions 0.00 x 0.00
Property Description
Don't miss this End Unit Townhome in desirable Penn's Grant Subdivision. Spacious great room perfect for entertaining leads out to the deck and nice fenced yard. 3 good size bedrooms, 2.5 baths. New roof in 2020 and the heat pump w/central air was replaced in 2015. Low maintenance exterior w/ paved private drive and built in garage. Easy access to the Palmer Bike Trail, just around the corner, and Tracy Elementary School. Quiet location buy only a short drive to major highways for an easy commute plus access to shopping and restaurants. Showings begin Thursday, May 27th. Open House Sunday, May 30th from 12-4pm.
Location
State PA
County Northampton
Area Palmer Twp (12424)
Zoning MDR
Rooms
Other Rooms Living Room, Primary Bedroom, Bedroom 2, Bedroom 3, Kitchen, Bathroom 2, Primary Bathroom, Half Bath
Basement Full
Interior
Hot Water Electric
Heating Heat Pump(s)
Cooling Central A/C, Ceiling Fan(s)
Flooring Vinyl, Carpet
Equipment Dishwasher, Oven/Range - Electric, Washer/Dryer Hookups Only, Microwave, Refrigerator
Fireplace N
Appliance Dishwasher, Oven/Range - Electric, Washer/Dryer Hookups Only, Microwave, Refrigerator
Heat Source Electric
Laundry Lower Floor
Exterior
Parking Features Basement Garage
Garage Spaces 2.0
Fence Chain Link, Fully, Picket
Utilities Available Cable TV
Water Access N
Roof Type Asphalt,Fiberglass
Accessibility None
Attached Garage 1
Total Parking Spaces 2
Garage Y
Building
Story 2
Sewer Public Sewer
Water Public
Architectural Style Traditional
Level or Stories 2
Additional Building Above Grade, Below Grade
New Construction N
Schools
Elementary Schools Edward Tracy
School District Easton Area
Others
Senior Community No
Tax ID K9-29-18-0324
Ownership Fee Simple
SqFt Source Assessor
Acceptable Financing Cash, Conventional, FHA, USDA, VA
Listing Terms Cash, Conventional, FHA, USDA, VA
Financing Cash,Conventional,FHA,USDA,VA
Special Listing Condition Standard
Read Less Info
Want to know what your home might be worth? Contact us for a FREE valuation!

Our team is ready to help you sell your home for the highest possible price ASAP

Bought with Non Member • Non Subscribing Office

"My job is to find and attract mastery-based agents to the office, protect the culture, and make sure everyone is happy! "







