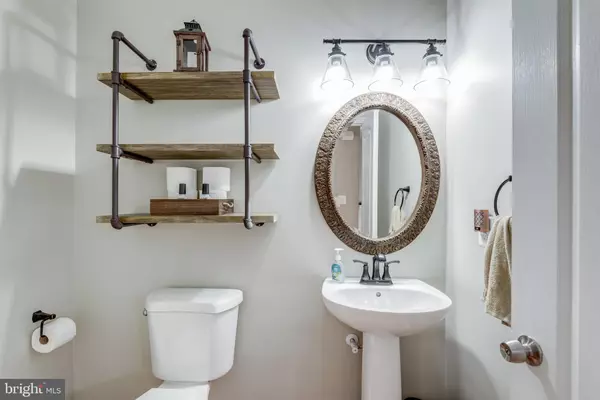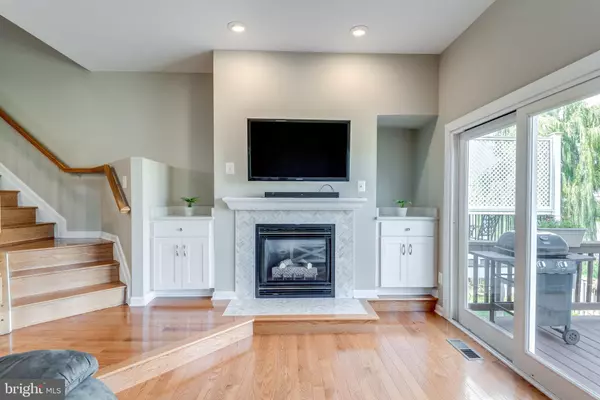$545,000
$535,000
1.9%For more information regarding the value of a property, please contact us for a free consultation.
4 Beds
4 Baths
2,088 SqFt
SOLD DATE : 09/23/2022
Key Details
Sold Price $545,000
Property Type Townhouse
Sub Type Interior Row/Townhouse
Listing Status Sold
Purchase Type For Sale
Square Footage 2,088 sqft
Price per Sqft $261
Subdivision Ashburn Village
MLS Listing ID VALO2035468
Sold Date 09/23/22
Style Other
Bedrooms 4
Full Baths 3
Half Baths 1
HOA Fees $116/mo
HOA Y/N Y
Abv Grd Liv Area 1,440
Originating Board BRIGHT
Year Built 1996
Annual Tax Amount $4,394
Tax Year 2022
Lot Size 1,742 Sqft
Acres 0.04
Property Description
Enjoy this fully remodeled home just completed in 2022. Beautiful kitchen with new top line appliances including garbage disposer, tasteful backsplash, and additional built-in kitchen cabinets with granite countertops. Relax and entertain in your water-view living room with beautiful and new tile fireplace mantel, complete with built-in quartz-top shelves on both sides. Hardwood flooring throughout three floors, all new except for top floor which is three years new. New lighting/electrical including ceiling fans throughout. New bathroom downstairs with added square footage. New top line washer and dryer in laundry room with increased square footage. Extra storage space added under stairs. New patio sliding door opening to your fenced backyard with a new shed. New furnace, new hot water heater, new gas and electric dryer hookups, and new ethernet cabling. Wonderful HOA with community events including July 4th fireworks over the lake that you can enjoy inside or outside on your own deck. Amitites include four pools (Indoor and outdoor), gym with classes, pavilion, and so much more. Convenient access to all major commuter routes (267, 7, 28), Metro station, and airport. Top schools a short distance away. Welcome home!
Location
State VA
County Loudoun
Zoning PDH4
Rooms
Other Rooms Bedroom 2, Bedroom 3, Bedroom 1, Bathroom 1, Bathroom 2
Interior
Interior Features Combination Dining/Living, Dining Area, Floor Plan - Open, Upgraded Countertops, Wood Floors
Hot Water Natural Gas
Heating Forced Air
Cooling Central A/C
Flooring Hardwood, Other
Fireplaces Number 1
Fireplace N
Heat Source Natural Gas
Exterior
Exterior Feature Deck(s), Enclosed
Garage Spaces 2.0
Parking On Site 2
Fence Fully, Rear, Wood
Amenities Available Swimming Pool, Racquet Ball, Jog/Walk Path, Basketball Courts
Water Access Y
View Lake
Accessibility Other
Porch Deck(s), Enclosed
Total Parking Spaces 2
Garage N
Building
Story 3
Foundation Slab
Sewer Public Sewer
Water Public
Architectural Style Other
Level or Stories 3
Additional Building Above Grade, Below Grade
New Construction N
Schools
Elementary Schools Dominion Trail
Middle Schools Farmwell Station
High Schools Broad Run
School District Loudoun County Public Schools
Others
Senior Community No
Tax ID 086202437000
Ownership Fee Simple
SqFt Source Assessor
Special Listing Condition Standard
Read Less Info
Want to know what your home might be worth? Contact us for a FREE valuation!

Our team is ready to help you sell your home for the highest possible price ASAP

Bought with Amit Nagpal • Ikon Realty - Ashburn
"My job is to find and attract mastery-based agents to the office, protect the culture, and make sure everyone is happy! "







