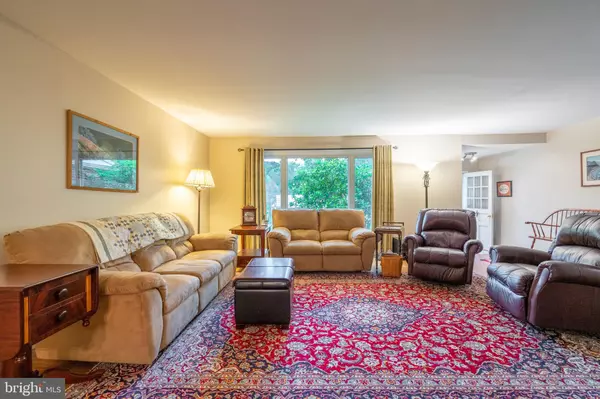$443,500
$425,000
4.4%For more information regarding the value of a property, please contact us for a free consultation.
3 Beds
3 Baths
2,222 SqFt
SOLD DATE : 09/16/2021
Key Details
Sold Price $443,500
Property Type Single Family Home
Sub Type Detached
Listing Status Sold
Purchase Type For Sale
Square Footage 2,222 sqft
Price per Sqft $199
Subdivision Dresher
MLS Listing ID PAMC2004528
Sold Date 09/16/21
Style Split Level
Bedrooms 3
Full Baths 2
Half Baths 1
HOA Y/N N
Abv Grd Liv Area 2,222
Originating Board BRIGHT
Year Built 1966
Annual Tax Amount $8,137
Tax Year 2021
Lot Size 0.284 Acres
Acres 0.28
Lot Dimensions 80.00 x 0.00
Property Description
Discover this charming 3 bedroom 2.5 bath split level home, located in the desirable Upper Dublin school district. Enter into the spacious living room featuring a large, light-filled picture window and hardwood floors. The hardwood flooring continues into the adjacent well-sized dining room and throughout the home. The eat-in kitchen was just upgraded with new hardware, modern subway tile backsplash and granite countertops. There’s possibilities to open up some walls to create a complete open floor plan if wanted. Upstairs sits the large master bedroom with ceiling fan and large walk-in closet . Through the sliding door sits the attached ensuite bath with a granite countertop vanity and a spa-like tile and glass surround shower. Two well sized bedrooms with hardwood flooring and a full bath are also located on this upper level. One of the bedrooms has easy access to the walk in attic for extra storage. On the lower level is a generous bonus room that can be used for entertaining, a playroom or an extra bedroom. A wood burning fireplace keeps this area cozy in the colder months. A half bath and laundry room complete the lower level. There's a large unfinished basement that can be accessed through the lower level. Through the newer sliding glass door is a screened in patio which provides great outdoor living space overlooking the backyard. With a two car attached garage newer HVAC installed in 2017 and recently installed replacement windows, this home is move in ready! Walking distance to many outdoor parks including Twining Valley Park and Burn Brae Park. This home is also conveniently located to the new Promenade at Upper Dublin with quick access to nearby shopping and highways. Showings start Friday July 23rd.
Location
State PA
County Montgomery
Area Upper Dublin Twp (10654)
Zoning RESIDENTIAL
Rooms
Basement Full
Interior
Interior Features Attic, Attic/House Fan, Dining Area, Family Room Off Kitchen, Formal/Separate Dining Room, Kitchen - Eat-In, Primary Bath(s), Stall Shower, Upgraded Countertops, Walk-in Closet(s)
Hot Water Natural Gas
Heating Forced Air
Cooling Central A/C
Flooring Hardwood
Fireplaces Number 1
Fireplaces Type Wood
Fireplace Y
Window Features Energy Efficient
Heat Source Natural Gas
Laundry Lower Floor
Exterior
Parking Features Inside Access
Garage Spaces 2.0
Fence Fully
Water Access N
Roof Type Shingle
Accessibility None
Attached Garage 2
Total Parking Spaces 2
Garage Y
Building
Lot Description Backs to Trees
Story 3
Sewer Public Sewer
Water Public
Architectural Style Split Level
Level or Stories 3
Additional Building Above Grade, Below Grade
Structure Type Dry Wall
New Construction N
Schools
School District Upper Dublin
Others
Senior Community No
Tax ID 54-00-01501-002
Ownership Fee Simple
SqFt Source Assessor
Special Listing Condition Standard
Read Less Info
Want to know what your home might be worth? Contact us for a FREE valuation!

Our team is ready to help you sell your home for the highest possible price ASAP

Bought with Laura Aiken • Springer Realty Group

"My job is to find and attract mastery-based agents to the office, protect the culture, and make sure everyone is happy! "







