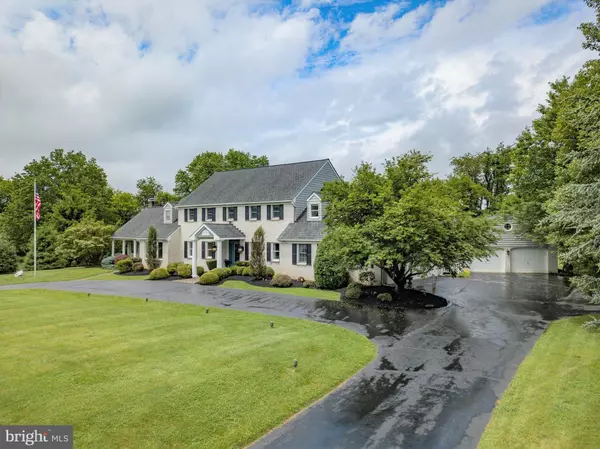$895,000
$895,000
For more information regarding the value of a property, please contact us for a free consultation.
5 Beds
5 Baths
6,993 SqFt
SOLD DATE : 04/06/2020
Key Details
Sold Price $895,000
Property Type Single Family Home
Sub Type Detached
Listing Status Sold
Purchase Type For Sale
Square Footage 6,993 sqft
Price per Sqft $127
Subdivision Arden Estates
MLS Listing ID PANH104824
Sold Date 04/06/20
Style Colonial
Bedrooms 5
Full Baths 4
Half Baths 1
HOA Y/N N
Abv Grd Liv Area 6,393
Originating Board BRIGHT
Year Built 1986
Annual Tax Amount $19,180
Tax Year 2020
Lot Size 1.370 Acres
Acres 1.37
Lot Dimensions 0.00 x 0.00
Property Description
Lovely architectural design is the hallmark of this stunning residence, where every surface has been redone in 2018, positioned in its legacy location on 1.37 acres. All of the fabulous new appointments in this custom designed home are the definition of today s trending properties.Inside, the rooms have been repurposed with panache, and are sun-filled and generous. Hand scraped hickory and porcelain floors are gleaming additions. The gracious foyer is flanked by an intimate living room and an open concept dining room and kitchen. The sleek kitchen has new appliances, a center island and granite counters, and overlooks a breathtaking back yard pool. The first floor cathedral-ceilinged family room boasts a floor-to-ceiling stone fireplace and opens to a den room with stunning wet bar and a vaulted recreation room beyond. The first floor also offers an office, game room and a master bedroom with 2 walk-in closets, a large master bath, and private steps to pool and spa. The sophisticated floor plan boasts over 6,393 square feet of living space. The second floor has 4 bedrooms, a sitting room, 2 newly redone bathrooms and a second staircase to the first floor, as well as access to unfinished attic space. The lower level offers extra walk-in closet storage and a gym. Garages for five cars will delight. Finally, the backyard oasis is an amazing area with a heated pool and spa, a separate sauna room, a new raised patio, paver patio with trellis, custom lighting, and professional landscaping.
Location
State PA
County Northampton
Area Lower Saucon Twp (12419)
Zoning R40
Rooms
Other Rooms Living Room, Dining Room, Primary Bedroom, Sitting Room, Bedroom 2, Bedroom 3, Bedroom 4, Bedroom 5, Kitchen, Game Room, Family Room, Den, Foyer, Breakfast Room, Exercise Room, Great Room, Laundry, Office, Storage Room, Utility Room, Primary Bathroom, Full Bath, Half Bath
Basement Full, Partially Finished
Main Level Bedrooms 1
Interior
Interior Features Additional Stairway, Bar, Breakfast Area, Built-Ins, Carpet, Cedar Closet(s), Ceiling Fan(s), Central Vacuum, Crown Moldings, Entry Level Bedroom, Family Room Off Kitchen, Formal/Separate Dining Room, Floor Plan - Open, Intercom, Kitchen - Island, Laundry Chute, Primary Bath(s), Pantry, Recessed Lighting, Sauna, Skylight(s), Walk-in Closet(s), Wood Floors, Wood Stove, Dining Area, Exposed Beams, Wet/Dry Bar
Hot Water Electric
Heating Heat Pump(s), Forced Air, Radiant
Cooling Central A/C
Fireplaces Number 2
Fireplaces Type Gas/Propane, Wood
Fireplace Y
Heat Source Electric
Laundry Main Floor
Exterior
Exterior Feature Patio(s)
Parking Features Additional Storage Area, Built In, Inside Access, Garage Door Opener
Garage Spaces 5.0
Pool In Ground
Water Access N
Roof Type Asphalt,Architectural Shingle
Accessibility None
Porch Patio(s)
Attached Garage 3
Total Parking Spaces 5
Garage Y
Building
Story 2
Sewer On Site Septic
Water Well
Architectural Style Colonial
Level or Stories 2
Additional Building Above Grade, Below Grade
New Construction N
Schools
School District Saucon Valley
Others
Senior Community No
Tax ID R7-2-5C-0719
Ownership Fee Simple
SqFt Source Assessor
Special Listing Condition Standard
Read Less Info
Want to know what your home might be worth? Contact us for a FREE valuation!

Our team is ready to help you sell your home for the highest possible price ASAP

Bought with Non Member • Non Subscribing Office

"My job is to find and attract mastery-based agents to the office, protect the culture, and make sure everyone is happy! "







