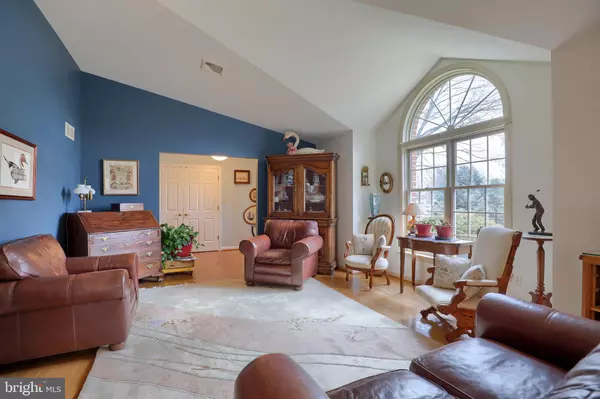$482,000
$479,900
0.4%For more information regarding the value of a property, please contact us for a free consultation.
2 Beds
2 Baths
2,745 SqFt
SOLD DATE : 04/19/2021
Key Details
Sold Price $482,000
Property Type Single Family Home
Sub Type Detached
Listing Status Sold
Purchase Type For Sale
Square Footage 2,745 sqft
Price per Sqft $175
Subdivision Summer Breeze
MLS Listing ID PALA177974
Sold Date 04/19/21
Style Ranch/Rambler,Colonial,Traditional
Bedrooms 2
Full Baths 2
HOA Y/N N
Abv Grd Liv Area 2,745
Originating Board BRIGHT
Year Built 1991
Annual Tax Amount $7,776
Tax Year 2020
Lot Size 2.210 Acres
Acres 2.21
Lot Dimensions 0.00 x 0.00
Property Description
ALL AGENTS PLEASE READ - HOME DOES NOT HAVE A BASEMENT AND IS BUILT ON A SLAB WITH RADIANT HEAT - Builder's former personal home originally built as a 3 bedroom, 2.5 bath configuration*nicely cared for by current owner*BR#3 was opened to the family room and is now an office/study*powder room off kitchen has been converted to a pantry closet-plumbing is capped but remains in-place*total one-floor living configured for handicapped access*parklike setting*beautiful, sprawling and private 2.21 acre homesite with vinyl perimeter fencing*water feature/deck/patio and pergola outside dining room*detached 1,120 sq. ft. one-story woodworking shop/garage with office/bathroom and pickup-truck height loading door-room for 5 cars in the daylight lower level garage-electric , heat and plumbing-allow for many uses ideal for hobbyist, woodworker, car collector, man cave or potential in-law quarters or teen suite*radiant in-floor gas heat throughout main home*hardwood foyer-living room-dining room*tile kitchen-breakfast room and baths*vaulted living room-dining-room*octagonal breakfast nook overlooking yard*custom kitchen cabinetry with natural cherry and painted cabinets-granite countertops-undermount stainless steel sink w/updated faucet-tile backsplash-island-updated stainless steel appliances*primary bedroom w/large closet-dressing room/laundry-utility sink-ironing board-built in cabinetry-wood look tile flooring*recently remodeled primary bath with tile floors-custom cabinetry with granite countertops by Gable Designs-double vanity-walk in tub-roll in spa shower with stone tile exterior walls-skylight*Bedroom #2 with hickory laminate floors-3 closets-attic access-separate bath with tile flooring-updated vanity with marble countertop and fiberglass stall shower with glass doors*Bedroom #3 now used as office study includes skylight-engineered wood flooring-closet and separate mini-split heat pump/central ac*family room built-ins and gas fireplace*Burnham gas boiler for radiant floor heating*garage door main house 2014*kitchen and primary bathroom renovations 2015*shop furnace 2015*HVAC split in BR#3/office 2017-heat pump central ac main house 2017*shop roof 2018*main house roof 2019*gutters and downspouts 2019*oversized heated one-car garage attached to main house-pegboard wall storage-utility sink*recently resealed stamped asphalt driveway*brick exterior sidewalks*electric animal fencing*central vacuum*plenty of room for expansion, a pool or house addition.
Location
State PA
County Lancaster
Area West Lampeter Twp (10532)
Zoning RESIDENTIAL
Direction South
Rooms
Other Rooms Living Room, Dining Room, Primary Bedroom, Bedroom 2, Kitchen, Family Room, Foyer, Study, Laundry, Bathroom 2, Primary Bathroom
Main Level Bedrooms 2
Interior
Interior Features Breakfast Area, Built-Ins, Carpet, Ceiling Fan(s), Central Vacuum, Floor Plan - Open, Intercom, Kitchen - Eat-In, Kitchen - Table Space, Pantry, Primary Bath(s), Skylight(s), Stall Shower, Upgraded Countertops, Walk-in Closet(s), Water Treat System, Wood Floors, Entry Level Bedroom, Kitchen - Island
Hot Water Natural Gas
Heating Forced Air, Radiant, Heat Pump(s)
Cooling Central A/C
Flooring Hardwood, Ceramic Tile, Carpet, Laminated
Fireplaces Number 1
Fireplaces Type Gas/Propane
Equipment Central Vacuum, Dishwasher, Disposal, Intercom, Microwave, Oven - Self Cleaning, Oven/Range - Electric, Refrigerator, Stainless Steel Appliances, Water Conditioner - Owned, Water Heater
Fireplace Y
Window Features Double Pane,Insulated,Screens,Skylights
Appliance Central Vacuum, Dishwasher, Disposal, Intercom, Microwave, Oven - Self Cleaning, Oven/Range - Electric, Refrigerator, Stainless Steel Appliances, Water Conditioner - Owned, Water Heater
Heat Source Natural Gas
Laundry Main Floor
Exterior
Exterior Feature Patio(s), Deck(s), Porch(es)
Parking Features Garage - Side Entry, Garage Door Opener, Inside Access
Garage Spaces 6.0
Fence Vinyl
Utilities Available Cable TV Available, Electric Available, Natural Gas Available, Phone Available, Sewer Available, Water Available, Under Ground
Water Access N
Roof Type Architectural Shingle,Composite,Fiberglass
Accessibility Mobility Improvements, No Stairs, Roll-in Shower, Grab Bars Mod
Porch Patio(s), Deck(s), Porch(es)
Attached Garage 1
Total Parking Spaces 6
Garage Y
Building
Lot Description Cleared, Front Yard, Landscaping, Level, Private, Rear Yard, SideYard(s), Sloping
Story 1
Foundation Slab
Sewer Public Sewer
Water Public
Architectural Style Ranch/Rambler, Colonial, Traditional
Level or Stories 1
Additional Building Above Grade, Below Grade
Structure Type Dry Wall,Cathedral Ceilings,Vaulted Ceilings
New Construction N
Schools
Elementary Schools Hans Herr
Middle Schools Martin Meylin
High Schools Lampeter-Strasburg
School District Lampeter-Strasburg
Others
Senior Community No
Tax ID 320-62623-0-0000
Ownership Fee Simple
SqFt Source Assessor
Security Features Smoke Detector
Acceptable Financing Conventional
Listing Terms Conventional
Financing Conventional
Special Listing Condition Standard
Read Less Info
Want to know what your home might be worth? Contact us for a FREE valuation!

Our team is ready to help you sell your home for the highest possible price ASAP

Bought with Gilbert B Lyons Jr • RE/MAX Pinnacle
"My job is to find and attract mastery-based agents to the office, protect the culture, and make sure everyone is happy! "







