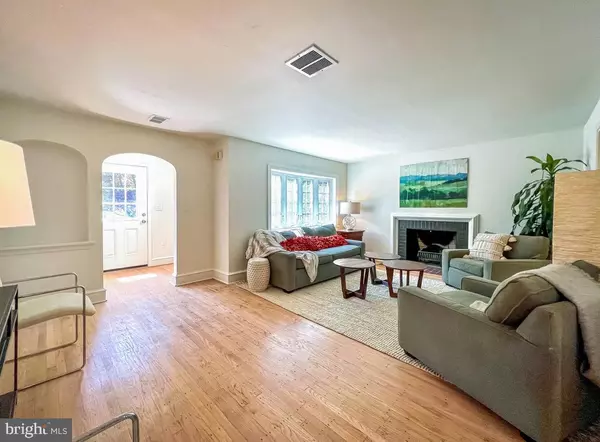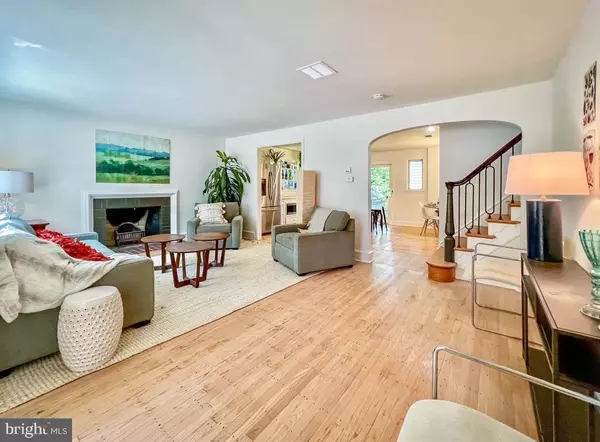$475,000
$475,000
For more information regarding the value of a property, please contact us for a free consultation.
3 Beds
3 Baths
1,888 SqFt
SOLD DATE : 07/20/2022
Key Details
Sold Price $475,000
Property Type Single Family Home
Sub Type Detached
Listing Status Sold
Purchase Type For Sale
Square Footage 1,888 sqft
Price per Sqft $251
Subdivision Elkins Park
MLS Listing ID PAMC2040334
Sold Date 07/20/22
Style Colonial
Bedrooms 3
Full Baths 3
HOA Y/N N
Abv Grd Liv Area 1,888
Originating Board BRIGHT
Year Built 1940
Annual Tax Amount $9,433
Tax Year 2021
Lot Size 9,976 Sqft
Acres 0.23
Lot Dimensions 75.00 x 0.00
Property Description
This is the home you've been waiting for. This home has been renovated with the finest of details. Nestled in the middle of a charming area is this 3 BR 3 Full bath colonial. As you walk into the front vestible you start to see the charm. Hardwood floors, arched doorways and niche and a wood burning fireplace, This home has updated with an open floor concept. Large kitchen with white cabinets and granite counters. Gas cooking, built in microwave in the cabinet, and A large island welcomes all as well as a large breakfast nook. Sliding glass doors have been added for access to the rear patio and covered porch. A full bath has been added to the main level right off the laundry room. All the solid wood doors and hardware have been maintained to continue the charm. There is a side door access to the yard off the laundry. Off the great room area is a staircase leading you up to the next level. The master bedroom has a large closet with barn doors and a smaller closet off the sitting area or reading nook. The master has a totally renovated full
en-suite bath that is sure to please. Back to the hall and you will find 2 more large bedrooms. The hall bath has been updated with custom tilework too. There is a full staircase to the attic for storage and brand new central air! The driveway has been redone to allow for ample parking. Out back is a charming covered patio as well as another patio out front too. This home is ready for you! Call for your appointment and come take a look.
Location
State PA
County Montgomery
Area Cheltenham Twp (10631)
Zoning RESIDENTIAL
Direction East
Rooms
Other Rooms Primary Bedroom, Bedroom 2, Bedroom 3, Kitchen, Great Room
Basement Unfinished, Dirt Floor, Interior Access, Poured Concrete
Interior
Interior Features Attic, Combination Kitchen/Dining, Floor Plan - Open, Kitchen - Eat-In, Kitchen - Gourmet, Kitchen - Island, Wood Floors
Hot Water Natural Gas
Heating Hot Water
Cooling Central A/C
Flooring Hardwood, Heated, Tile/Brick
Fireplaces Number 1
Fireplaces Type Brick, Wood
Equipment Built-In Microwave, Dishwasher, ENERGY STAR Refrigerator, Range Hood, Refrigerator, Stainless Steel Appliances
Fireplace Y
Appliance Built-In Microwave, Dishwasher, ENERGY STAR Refrigerator, Range Hood, Refrigerator, Stainless Steel Appliances
Heat Source Natural Gas
Laundry Main Floor
Exterior
Exterior Feature Patio(s), Porch(es)
Garage Garage - Front Entry
Garage Spaces 5.0
Waterfront N
Water Access N
Accessibility None
Porch Patio(s), Porch(es)
Parking Type Attached Garage, Driveway
Attached Garage 1
Total Parking Spaces 5
Garage Y
Building
Lot Description Backs to Trees, Landscaping
Story 2
Foundation Stone
Sewer Public Sewer
Water Public
Architectural Style Colonial
Level or Stories 2
Additional Building Above Grade, Below Grade
New Construction N
Schools
School District Cheltenham
Others
Pets Allowed Y
Senior Community No
Tax ID 31-00-25240-001
Ownership Fee Simple
SqFt Source Assessor
Acceptable Financing Conventional, VA
Horse Property N
Listing Terms Conventional, VA
Financing Conventional,VA
Special Listing Condition Standard
Pets Description No Pet Restrictions
Read Less Info
Want to know what your home might be worth? Contact us for a FREE valuation!

Our team is ready to help you sell your home for the highest possible price ASAP

Bought with Anna V Skale • Keller Williams Main Line

"My job is to find and attract mastery-based agents to the office, protect the culture, and make sure everyone is happy! "







