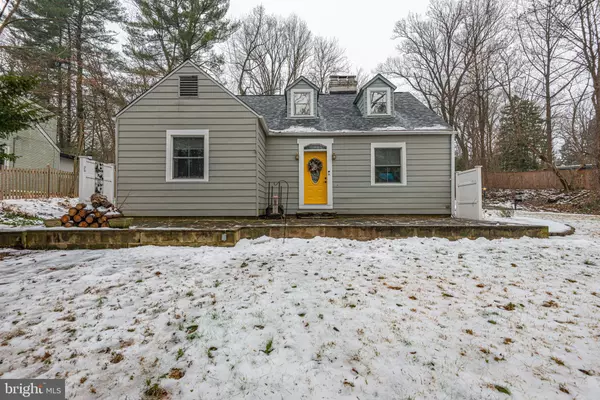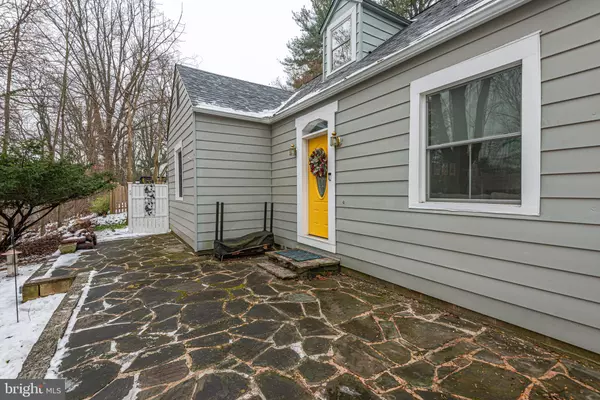$342,500
$339,900
0.8%For more information regarding the value of a property, please contact us for a free consultation.
4 Beds
2 Baths
1,567 SqFt
SOLD DATE : 02/26/2021
Key Details
Sold Price $342,500
Property Type Single Family Home
Sub Type Detached
Listing Status Sold
Purchase Type For Sale
Square Footage 1,567 sqft
Price per Sqft $218
Subdivision Mount Washington
MLS Listing ID MDBA534052
Sold Date 02/26/21
Style Cape Cod
Bedrooms 4
Full Baths 2
HOA Y/N N
Abv Grd Liv Area 1,567
Originating Board BRIGHT
Year Built 1946
Annual Tax Amount $5,950
Tax Year 2020
Lot Size 0.269 Acres
Acres 0.27
Property Description
Quaint, quirky, and easy to love! This is no cookie cutter rehab; this home has been thoughtfully updated by its current owners, keeping its charm while adding the features that you have been looking for. All of the original wood floors have been refinished and period-appropriate new flooring has been added. (There's no carpet anywhere!) There are original interior doors and pristine original tile in the main bathroom. Therein lies the charm, but here's what is new: a big, beautiful kitchen with plenty of cabinet space, granite countertops and stainless appliances; lots of new lighting and ceiling fans; a new full bathroom upstairs; a new roof (torn off and replaced in 2019); many new windows and exterior doors; upgraded electrical in the basement with a master switch for all lighting; replaced water heater; and new drainage around the outside of the house. You will be surprised by the generous room sizes! The main level features a living room with wood-burning fireplace, the aforementioned big kitchen with space for a table, a separate dining room/flex space, two bedrooms and a full bath. Upstairs, there are two more bedrooms and a full bath. The unfinished basement is a big space with a tall ceiling and gas fireplace, offering tons of storage space, newer washer and dryer, and an outside entrance. You will appreciate the bluestone patio and yard outside of the living room, friendly neighbors, and a super convenient location. Although you feel tucked away in the trees, you are adjacent to commuter routes Northern Parkway and I-83, making the trip downtown super easy and fast (10-15 minutes). There is a bus stop and Light Rail stop nearby, as well as two hospitals (Sinai and Mt Washington Pediatric). Mount Washington Village is filled with shops, restaurants and conveniences, including Whole Foods market. The current owners love the adjacent Jones Falls walking trail, nearby playground, soccer and baseball fields, and the Bon Jour Bakery (with great coffee and pastries), all within walking distance. Come see and fall in love!
Location
State MD
County Baltimore City
Zoning R-1-E
Rooms
Other Rooms Living Room, Dining Room, Bedroom 2, Bedroom 3, Bedroom 4, Kitchen, Basement, Bedroom 1, Bathroom 1, Bathroom 2
Basement Connecting Stairway, Outside Entrance, Sump Pump, Unfinished
Main Level Bedrooms 2
Interior
Interior Features Bar, Breakfast Area, Ceiling Fan(s), Entry Level Bedroom, Formal/Separate Dining Room, Kitchen - Eat-In, Bathroom - Stall Shower, Bathroom - Tub Shower, Upgraded Countertops, Window Treatments, Wood Floors
Hot Water Natural Gas
Heating Forced Air
Cooling Central A/C
Flooring Hardwood, Tile/Brick
Fireplaces Number 2
Fireplaces Type Gas/Propane, Wood
Equipment Dishwasher, Dryer - Front Loading, Freezer, Humidifier, Microwave, Oven/Range - Gas, Refrigerator, Stainless Steel Appliances, Washer - Front Loading, Water Heater
Furnishings No
Fireplace Y
Appliance Dishwasher, Dryer - Front Loading, Freezer, Humidifier, Microwave, Oven/Range - Gas, Refrigerator, Stainless Steel Appliances, Washer - Front Loading, Water Heater
Heat Source Natural Gas
Laundry Basement, Has Laundry
Exterior
Exterior Feature Patio(s)
Garage Spaces 3.0
Water Access N
Accessibility None
Porch Patio(s)
Total Parking Spaces 3
Garage N
Building
Lot Description Corner
Story 3
Sewer Public Sewer
Water Public
Architectural Style Cape Cod
Level or Stories 3
Additional Building Above Grade, Below Grade
Structure Type Dry Wall,Plaster Walls
New Construction N
Schools
School District Baltimore City Public Schools
Others
Pets Allowed Y
Senior Community No
Tax ID 0327174736C004
Ownership Fee Simple
SqFt Source Assessor
Horse Property N
Special Listing Condition Standard
Pets Description No Pet Restrictions
Read Less Info
Want to know what your home might be worth? Contact us for a FREE valuation!

Our team is ready to help you sell your home for the highest possible price ASAP

Bought with Alison Hudler • Cummings & Co. Realtors

"My job is to find and attract mastery-based agents to the office, protect the culture, and make sure everyone is happy! "







