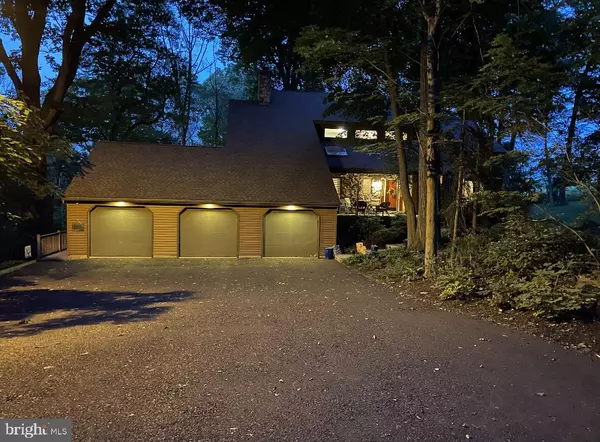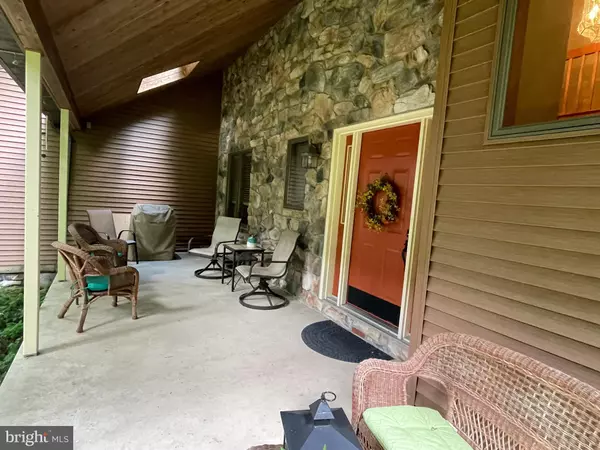$495,100
$494,900
For more information regarding the value of a property, please contact us for a free consultation.
3 Beds
4 Baths
2,070 SqFt
SOLD DATE : 08/08/2022
Key Details
Sold Price $495,100
Property Type Single Family Home
Sub Type Detached
Listing Status Sold
Purchase Type For Sale
Square Footage 2,070 sqft
Price per Sqft $239
Subdivision None Available
MLS Listing ID PAMC2042206
Sold Date 08/08/22
Style Contemporary
Bedrooms 3
Full Baths 2
Half Baths 2
HOA Y/N N
Abv Grd Liv Area 2,070
Originating Board BRIGHT
Year Built 1991
Annual Tax Amount $6,542
Tax Year 2021
Lot Size 3.500 Acres
Acres 3.5
Lot Dimensions 92.00 x 0.00
Property Description
Looking for a little seclusion....well, your wait is now over! This gorgeous custom built home tucked in amongst the trees of the 3.5 acre property checks all the boxes! From the moment you enter the driveway, you will know that you are "home". The most welcoming porch greets you as you prepare to step into this well designed open floor concept. Opening the door to the two story foyer, you will find yourself in awe of the wall of windows overlooking the backyard and the stunning railing leading to the upper level. From the tiled floor foyer to the engineered hardwood floors of the living room and dining room to the floor to ceiling stone fireplace (with insert), you will quickly envision the many family/friends gatherings. The kitchen and breakfast nook is perfect for those morning conversations with spacious granite countertops, wall microwave/oven, flat cooktop, stunning cabinetry and tile floors. Needing a place to curl up and read a good book or take in a great movie, the warm and inviting family room with stone fireplace (not in use) awaits you. The conveniently located laundry room/mudroom leads you to the three car garage offering plenty of additional storage. Need a home office or an additional bedroom...check...you will find that off of the living room. Let's take a stroll to the upper level to the overlook of the family room and foyer. Down the hall, we find the primary bedroom with a vaulted ceiling and wall of windows allowing for the morning sun to greet you and a walk-in closet (with an adjacent storage room). The master bath affords you a soaking tub, shower and extended double vanity. Two additional bedrooms and a full bath complete this level. Considering a home business or need an additional bedroom...check. The partially finished basement (currently a beauty salon) with a wall of windows, outside entrance and a half bath offers so many options. There is plenty of storage and possibilities to finish the entire basement. Do you enjoy the outdoors and privacy? Well, this property is just perfect with an above ground pool for those hot summer months, area for a fire pit, the possibilities are endless. When the leaves fall from the trees, you can watch the snowfall off in the distance from the many windows throughout the home. Did we mention the roof was replaced in the spring of 2021 and the siding was replaced in the fall of 2021? With all of the boxes checked, what are you waiting for? Schedule your showing appointment today!
Location
State PA
County Montgomery
Area Upper Hanover Twp (10657)
Zoning RESIDENTIAL
Rooms
Other Rooms Living Room, Dining Room, Primary Bedroom, Bedroom 2, Bedroom 3, Kitchen, Family Room, Breakfast Room, Office
Basement Partially Finished, Walkout Level, Interior Access
Interior
Hot Water Electric
Heating Heat Pump - Electric BackUp
Cooling Central A/C
Fireplaces Number 2
Fireplace Y
Heat Source Electric
Exterior
Parking Features Additional Storage Area, Garage - Front Entry, Inside Access
Garage Spaces 3.0
Pool Above Ground
Water Access N
Accessibility None
Attached Garage 3
Total Parking Spaces 3
Garage Y
Building
Story 2
Foundation Block
Sewer On Site Septic
Water Private
Architectural Style Contemporary
Level or Stories 2
Additional Building Above Grade, Below Grade
New Construction N
Schools
School District Upper Perkiomen
Others
Senior Community No
Tax ID 57-00-00001-509
Ownership Fee Simple
SqFt Source Assessor
Horse Property N
Special Listing Condition Standard
Read Less Info
Want to know what your home might be worth? Contact us for a FREE valuation!

Our team is ready to help you sell your home for the highest possible price ASAP

Bought with Howard S Schaeffer • RE/MAX Real Estate-Allentown

"My job is to find and attract mastery-based agents to the office, protect the culture, and make sure everyone is happy! "







