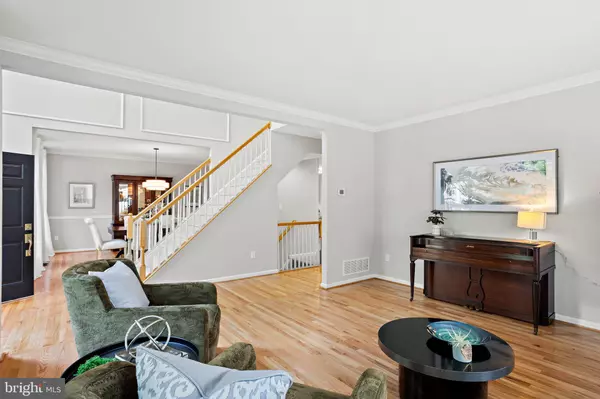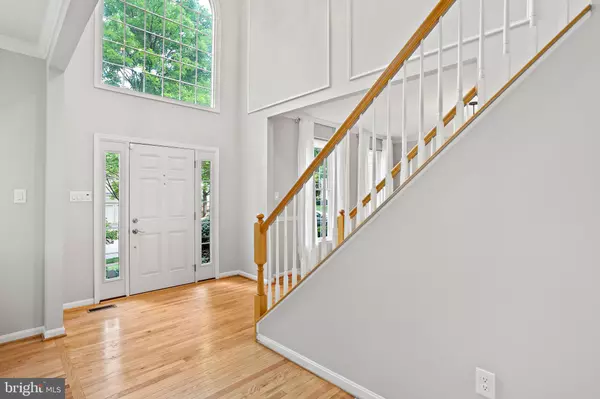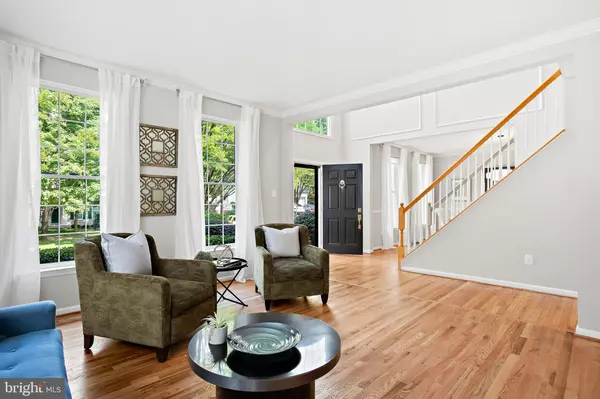$1,085,000
$950,000
14.2%For more information regarding the value of a property, please contact us for a free consultation.
5 Beds
4 Baths
5,212 SqFt
SOLD DATE : 09/15/2022
Key Details
Sold Price $1,085,000
Property Type Single Family Home
Sub Type Detached
Listing Status Sold
Purchase Type For Sale
Square Footage 5,212 sqft
Price per Sqft $208
Subdivision River Hill
MLS Listing ID MDHW2018236
Sold Date 09/15/22
Style Colonial
Bedrooms 5
Full Baths 3
Half Baths 1
HOA Fees $193/ann
HOA Y/N Y
Abv Grd Liv Area 3,712
Originating Board BRIGHT
Year Built 1998
Annual Tax Amount $11,329
Tax Year 2021
Lot Size 0.283 Acres
Acres 0.28
Property Description
Gorgeous Colonial custom built on a beautifully landscaped and wooded lot with fully fenced backyard of custom wonderland!
Expansive hardscape including stone retaining walls, curved seating wall, pebble path, fire pit, and blue stone walk path leading to an awesome basketball court, behind it, the judge or audience can sit in a real tree house or enjoy the swings while watching the game. A built in rear home garage storage with an auto door under the deck makes it super easy for kids to put their stuff in and take it out. The interior is also fantastic, featuring 2 story open foyer, formal dining room and living room with bay windows, a separate library with large furniture grade closet, elegant family room with cathedral ceilings and skylights, and Palladian windows on each side of a centered gas fireplace, and a spacious gourmet kitchen with breakfast extension. 2 sets of patio doors lead to a sunroom and tiered low maintenance decks overlooking trees and lush landscaping. The upper level boasts 4 spacious bedrooms in addition to your primary bedroom suite with luxury bath and dual walk in closets. Downstairs, the 9' high ceiling basement offers multiple full windows, 3 bonus rooms, a 3rd full bathroom, a recreation room for various family activities, plenty of storage space, and walkout to your super cool backyard from the Pella patio doors. Zoned HVAC, new roof, new A/C, refinished hardwood floors, new carpets, luxury waterproof vinyl floors lower level, neutral fresh paint throughout, new SS wall ovens, glass subway kitchen backsplash, modern lighting fixtures and ceiling fans, motorized light lift in the foyer, and many more. Welcome home!
Super convenient location, minutes to River Hill schools, shopping centers, various restaurants, and easy access to 108/32/29/95, Columbia, Baltimore, Annapolis, Rockville, and DC.
Location
State MD
County Howard
Zoning NT
Rooms
Other Rooms Living Room, Dining Room, Primary Bedroom, Bedroom 2, Bedroom 3, Bedroom 4, Bedroom 5, Kitchen, Game Room, Family Room, Basement, Foyer, Breakfast Room, Sun/Florida Room, Laundry, Storage Room, Bonus Room, Primary Bathroom, Full Bath
Basement Daylight, Partial, Connecting Stairway, Full, Fully Finished, Improved, Interior Access, Outside Entrance, Space For Rooms, Sump Pump, Walkout Level, Windows, Workshop, Other
Interior
Interior Features Kitchen - Table Space, Dining Area, Breakfast Area, Butlers Pantry, Carpet, Ceiling Fan(s), Family Room Off Kitchen, Floor Plan - Traditional, Floor Plan - Open, Formal/Separate Dining Room, Kitchen - Eat-In, Kitchen - Galley, Kitchen - Gourmet, Pantry, Primary Bath(s), Recessed Lighting, Skylight(s), Soaking Tub, Stall Shower, Store/Office, Walk-in Closet(s), Wood Floors, Other, Attic, Crown Moldings, Efficiency, Entry Level Bedroom, Kitchen - Island, Window Treatments, Built-Ins, Chair Railings, Kitchenette, Tub Shower, Wainscotting
Hot Water Natural Gas
Heating Forced Air, Central
Cooling Central A/C, Multi Units, Ceiling Fan(s)
Flooring Carpet, Hardwood, Tile/Brick, Ceramic Tile, Luxury Vinyl Plank, Wood
Fireplaces Number 1
Fireplaces Type Gas/Propane, Mantel(s)
Equipment Cooktop, Dishwasher, Disposal, Dryer, Dryer - Front Loading, Energy Efficient Appliances, Exhaust Fan, Oven - Double, Oven - Wall, Refrigerator, Stainless Steel Appliances, Washer, Washer - Front Loading, Dryer - Gas
Fireplace Y
Window Features Double Pane,Energy Efficient,Insulated,Screens,Skylights,Casement,Bay/Bow,Atrium,Palladian,Sliding,Storm
Appliance Cooktop, Dishwasher, Disposal, Dryer, Dryer - Front Loading, Energy Efficient Appliances, Exhaust Fan, Oven - Double, Oven - Wall, Refrigerator, Stainless Steel Appliances, Washer, Washer - Front Loading, Dryer - Gas
Heat Source Natural Gas
Laundry Main Floor
Exterior
Exterior Feature Deck(s), Patio(s), Porch(es)
Parking Features Covered Parking, Garage - Front Entry, Additional Storage Area, Garage Door Opener, Other
Garage Spaces 4.0
Fence Fully
Utilities Available Cable TV Available, Multiple Phone Lines
Amenities Available Jog/Walk Path, Picnic Area, Pool Mem Avail, Recreational Center, Tot Lots/Playground, Other
Water Access N
View Garden/Lawn, Trees/Woods
Roof Type Architectural Shingle
Street Surface Black Top
Accessibility None
Porch Deck(s), Patio(s), Porch(es)
Road Frontage City/County
Attached Garage 2
Total Parking Spaces 4
Garage Y
Building
Lot Description Backs to Trees, Cleared, Front Yard, Landscaping, Premium, Trees/Wooded
Story 3
Foundation Concrete Perimeter
Sewer Public Sewer
Water Public
Architectural Style Colonial
Level or Stories 3
Additional Building Above Grade, Below Grade
Structure Type Cathedral Ceilings,9'+ Ceilings,2 Story Ceilings,High,Dry Wall
New Construction N
Schools
Elementary Schools Pointers Run
Middle Schools Clarksville
High Schools River Hill
School District Howard County Public School System
Others
Pets Allowed Y
HOA Fee Include Common Area Maintenance,Management,Snow Removal,Other
Senior Community No
Tax ID 1415109815
Ownership Fee Simple
SqFt Source Assessor
Security Features Security System,Smoke Detector,Carbon Monoxide Detector(s)
Acceptable Financing Cash, Conventional, FHA, Negotiable, VA, Other
Horse Property N
Listing Terms Cash, Conventional, FHA, Negotiable, VA, Other
Financing Cash,Conventional,FHA,Negotiable,VA,Other
Special Listing Condition Standard
Pets Allowed No Pet Restrictions
Read Less Info
Want to know what your home might be worth? Contact us for a FREE valuation!

Our team is ready to help you sell your home for the highest possible price ASAP

Bought with Jodi L Altman • Keller Williams Lucido Agency

"My job is to find and attract mastery-based agents to the office, protect the culture, and make sure everyone is happy! "







