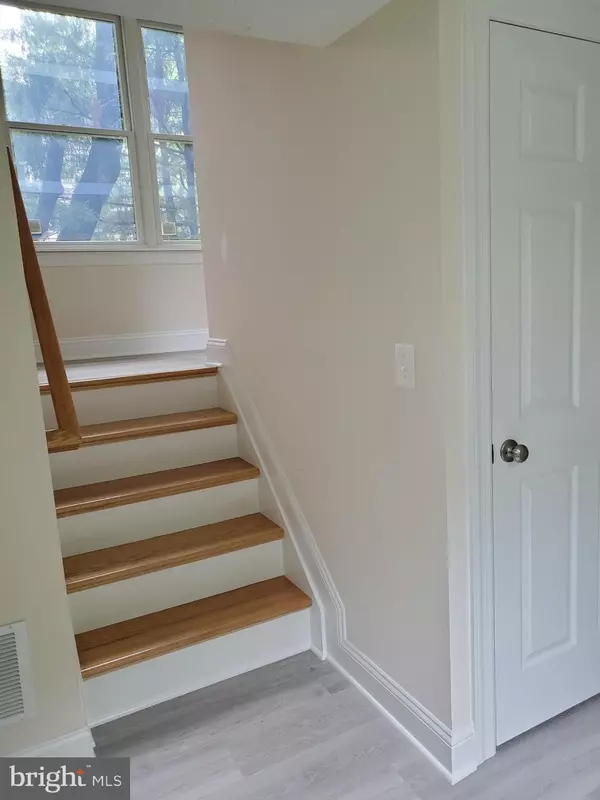$400,000
$399,900
For more information regarding the value of a property, please contact us for a free consultation.
2 Beds
2 Baths
1,550 SqFt
SOLD DATE : 05/06/2022
Key Details
Sold Price $400,000
Property Type Single Family Home
Sub Type Detached
Listing Status Sold
Purchase Type For Sale
Square Footage 1,550 sqft
Price per Sqft $258
Subdivision Hamilton Area
MLS Listing ID NJME2004284
Sold Date 05/06/22
Style Coastal,Reverse
Bedrooms 2
Full Baths 2
HOA Y/N N
Abv Grd Liv Area 1,550
Originating Board BRIGHT
Year Built 2021
Annual Tax Amount $8,441
Tax Year 2021
Lot Size 1.586 Acres
Acres 1.59
Property Description
Brand new home with 10 year homeowner warranty. Two bdrms and bonus loft, park like setting with sunset view. Sunny and bright open floor plan with entry foyer, two bedrooms and bonus room/finished loft overlooking living room. Granite counter top, stainless steel appliances. Lots of large high efficiency Anderson windows, vaulted ceiling. Tile in lower and upper baths. Oak stairs, custom molding/trim, 6 panel doors, luxury vinyl (coastal oak) plank floors, ceiling fans. Full deep/dry basement. Deck off living room overlooking large deep yard. Adjacent to preserved land. Small private deck off bedroom leading to patio. All on a 1,5 acre lot! Bring your golf cart/quad for an easy ride around your grassy lot.
Location
State NJ
County Mercer
Area Hamilton Twp (21103)
Zoning R10
Direction Southwest
Rooms
Other Rooms Kitchen, Foyer, Great Room, Laundry, Loft
Basement Full, Poured Concrete, Sump Pump, Windows, Connecting Stairway, Drainage System, Unfinished
Main Level Bedrooms 1
Interior
Interior Features Ceiling Fan(s), Entry Level Bedroom, Tub Shower, Stall Shower, Pantry, Recessed Lighting
Hot Water Natural Gas
Heating Forced Air
Cooling Central A/C
Flooring Luxury Vinyl Plank
Equipment Built-In Microwave, Built-In Range, Dishwasher, Oven/Range - Gas, Stainless Steel Appliances, Washer/Dryer Hookups Only
Furnishings No
Fireplace N
Window Features Double Pane,Energy Efficient,Double Hung,Screens
Appliance Built-In Microwave, Built-In Range, Dishwasher, Oven/Range - Gas, Stainless Steel Appliances, Washer/Dryer Hookups Only
Heat Source Natural Gas
Laundry Hookup
Exterior
Exterior Feature Deck(s), Patio(s)
Garage Garage - Front Entry, Garage Door Opener, Inside Access
Garage Spaces 3.0
Utilities Available Cable TV Available, Natural Gas Available, Electric Available, Sewer Available, Water Available, Phone Available
Waterfront N
Water Access N
View Trees/Woods, Other
Roof Type Architectural Shingle
Street Surface Paved
Accessibility 2+ Access Exits, >84\" Garage Door
Porch Deck(s), Patio(s)
Road Frontage City/County
Parking Type Attached Garage, Driveway
Attached Garage 1
Total Parking Spaces 3
Garage Y
Building
Lot Description Backs to Trees, Flag, Partly Wooded
Story 2.5
Foundation Concrete Perimeter
Sewer Public Sewer
Water Public
Architectural Style Coastal, Reverse
Level or Stories 2.5
Additional Building Above Grade
Structure Type Dry Wall
New Construction Y
Schools
Elementary Schools Kuser E.S.
Middle Schools Reynolds
High Schools Hamilton East-Steinert H.S.
School District Hamilton Township
Others
Senior Community No
Tax ID 03-01913-00397
Ownership Fee Simple
SqFt Source Estimated
Security Features Carbon Monoxide Detector(s),Smoke Detector
Acceptable Financing Cash, Conventional
Horse Property N
Listing Terms Cash, Conventional
Financing Cash,Conventional
Special Listing Condition Standard
Read Less Info
Want to know what your home might be worth? Contact us for a FREE valuation!

Our team is ready to help you sell your home for the highest possible price ASAP

Bought with Lisa Oliver • Century 21 Alliance-Medford

"My job is to find and attract mastery-based agents to the office, protect the culture, and make sure everyone is happy! "







