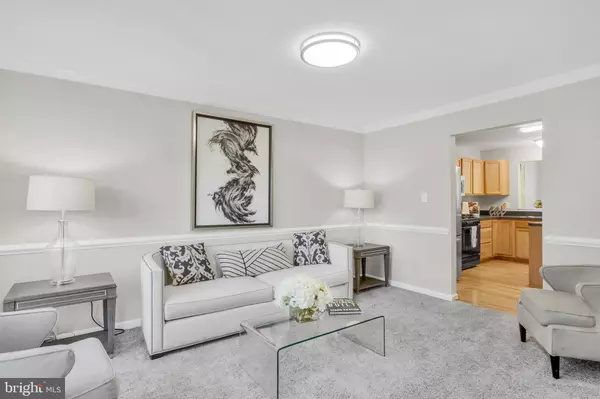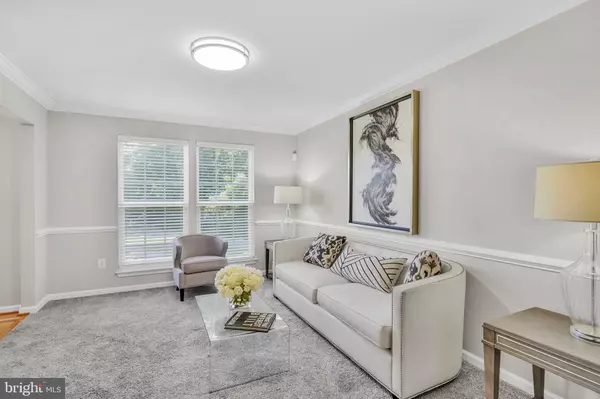$625,000
$625,000
For more information regarding the value of a property, please contact us for a free consultation.
3 Beds
4 Baths
2,909 SqFt
SOLD DATE : 07/27/2022
Key Details
Sold Price $625,000
Property Type Single Family Home
Sub Type Detached
Listing Status Sold
Purchase Type For Sale
Square Footage 2,909 sqft
Price per Sqft $214
Subdivision None Available
MLS Listing ID MDAA2038366
Sold Date 07/27/22
Style Traditional
Bedrooms 3
Full Baths 3
Half Baths 1
HOA Fees $29/ann
HOA Y/N Y
Abv Grd Liv Area 2,167
Originating Board BRIGHT
Year Built 2009
Annual Tax Amount $4,689
Tax Year 2021
Lot Size 0.261 Acres
Acres 0.26
Property Description
The perfect home is at the end of a cul-de-sac in a small community of only 23 homes. With over 3300 sq ft, it is sure to have everything you are looking for. Gleaming hardwood floors, fresh paint, new carpet, sunroom leading to back patio. Large primary bedroom is amazing with primary bath that has double vanity and separate shower and jet tub. Washer/dryer is on top floor! Walk-out basement has tons of light, full bath and space for storage if necessary. Home has 2 car garage and driveway for at least 4 more cars. Solar panels in rear. Just minutes away from BW Parkway, I-95, MARC Train, Amtrak/BWI, Fort Meade, Arundel Mills Mall, and tons of restaurants, hotels and entertainment.
Location
State MD
County Anne Arundel
Zoning R1
Rooms
Basement Rear Entrance, Sump Pump, Walkout Stairs
Interior
Interior Features Ceiling Fan(s), Crown Moldings, Combination Kitchen/Living, Formal/Separate Dining Room, Kitchen - Eat-In, Kitchen - Island, Kitchen - Table Space, Pantry, Primary Bath(s), Wood Floors
Hot Water Natural Gas
Heating Heat Pump(s)
Cooling Central A/C
Fireplaces Number 1
Equipment Built-In Microwave, Dishwasher, Disposal, Dryer, Exhaust Fan, Icemaker, Microwave, Oven - Single, Oven/Range - Gas, Refrigerator, Stainless Steel Appliances, Washer
Appliance Built-In Microwave, Dishwasher, Disposal, Dryer, Exhaust Fan, Icemaker, Microwave, Oven - Single, Oven/Range - Gas, Refrigerator, Stainless Steel Appliances, Washer
Heat Source Natural Gas
Exterior
Parking Features Garage - Front Entry, Inside Access, Garage Door Opener
Garage Spaces 6.0
Water Access N
Accessibility None
Attached Garage 2
Total Parking Spaces 6
Garage Y
Building
Story 3
Foundation Slab
Sewer Public Sewer
Water Public
Architectural Style Traditional
Level or Stories 3
Additional Building Above Grade, Below Grade
New Construction N
Schools
School District Anne Arundel County Public Schools
Others
Senior Community No
Tax ID 020429490225341
Ownership Fee Simple
SqFt Source Assessor
Acceptable Financing Cash, Conventional, FHA, VA, Other
Listing Terms Cash, Conventional, FHA, VA, Other
Financing Cash,Conventional,FHA,VA,Other
Special Listing Condition Standard
Read Less Info
Want to know what your home might be worth? Contact us for a FREE valuation!

Our team is ready to help you sell your home for the highest possible price ASAP

Bought with Yoomi Park • Everland Realty LLC

"My job is to find and attract mastery-based agents to the office, protect the culture, and make sure everyone is happy! "







