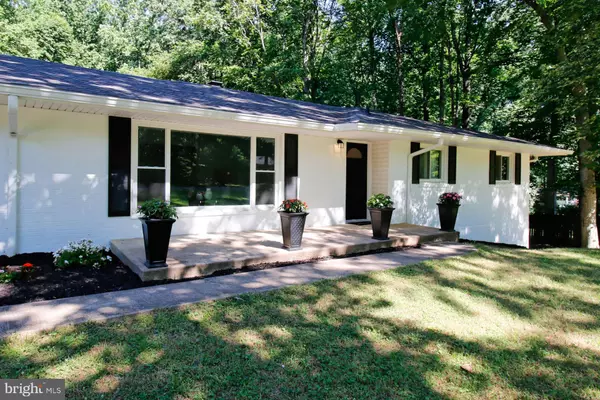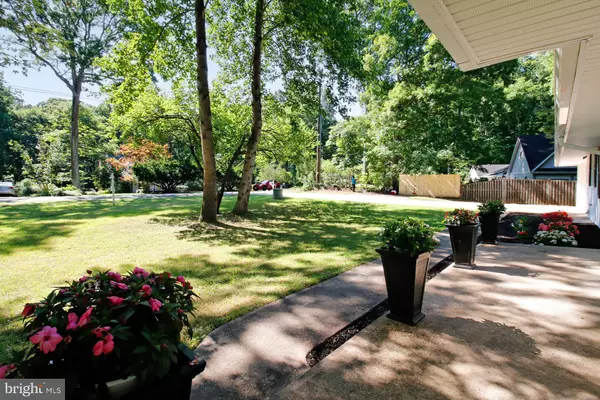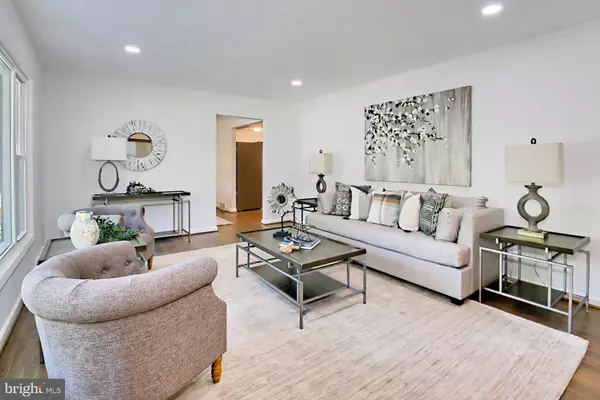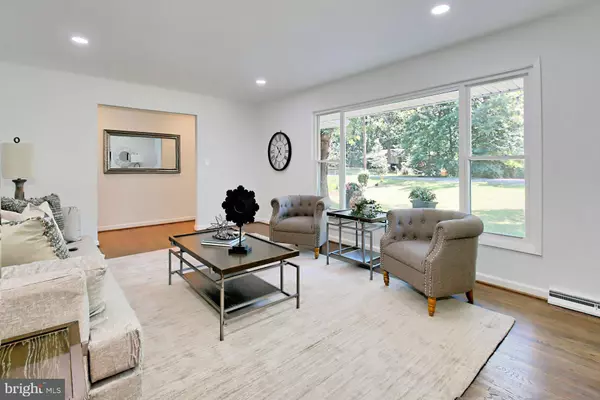$650,000
$640,000
1.6%For more information regarding the value of a property, please contact us for a free consultation.
6 Beds
4 Baths
3,645 SqFt
SOLD DATE : 09/16/2022
Key Details
Sold Price $650,000
Property Type Single Family Home
Sub Type Detached
Listing Status Sold
Purchase Type For Sale
Square Footage 3,645 sqft
Price per Sqft $178
Subdivision Wooded Acres
MLS Listing ID VAPW2031110
Sold Date 09/16/22
Style Ranch/Rambler
Bedrooms 6
Full Baths 3
Half Baths 1
HOA Y/N N
Abv Grd Liv Area 2,078
Originating Board BRIGHT
Year Built 1972
Annual Tax Amount $4,710
Tax Year 2022
Lot Size 2.688 Acres
Acres 2.69
Property Description
Incredible opportunity for main level living with plenty of space for extended family or quiet work from home offices. Sited on nearly 3 acres, on a quiet cul-de-sac, this completely updated and remodeled home is truly a move-in ready oasis just waiting for you! ALL NEW: roof, gutters, siding, and windows, septic system, garage doors and openers, HVAC & heat pump, NEST thermostat, electric panel, SS kitchen appliances, washer & dryer and so much more!! (See full list of Special Features in documents). On the main level find the open updated kitchen with adjoining breakfast/family room complete with a stately fireplace and walkout to a large deck with views of the expansive backyard. A separate formal dining room and living room each boast huge windows allowing natural light to flow in. Three spacious bedrooms share a full bath with tub, while the primary bedroom ensuite offers a walk-in shower. Completing this level, find a half bath and laundry/mud room conveniently located as you enter from the 2 car garage. The lower level offers a spacious rec room with the perfect enclave for a billiards table or a full bar. Relax by the fireplace and read a great book. Guests will feel comfortable in the 2 bedrooms, each with windows and closets, and a private full bath. Completing this level discover a mud room with door to the backyard and a storage room. Location is ideal with close proximity to popular Historic Downtown Manassas and the Occoquan Historic District for quaint shops and dining. Discover The Freedom Center for recreation, and convenient transportation including Manassas Regional Airport, the VRE, commuter lots, and I95. Just minutes to Colgan High School, Benton Middle School and Marshall Elementary School.
Location
State VA
County Prince William
Zoning A1
Rooms
Other Rooms Living Room, Dining Room, Sitting Room, Bedroom 2, Bedroom 3, Bedroom 4, Bedroom 5, Kitchen, Family Room, Bedroom 1, Laundry, Mud Room, Recreation Room, Storage Room, Bedroom 6, Bathroom 1, Bathroom 2, Full Bath, Half Bath
Basement Full, Daylight, Partial, Heated, Outside Entrance, Interior Access, Sump Pump, Walkout Level, Windows, Fully Finished
Main Level Bedrooms 4
Interior
Interior Features Family Room Off Kitchen, Floor Plan - Traditional, Formal/Separate Dining Room, Recessed Lighting, Tub Shower, Water Treat System, Wood Floors
Hot Water Electric
Heating Heat Pump - Electric BackUp, Programmable Thermostat
Cooling Central A/C
Fireplaces Number 2
Fireplaces Type Mantel(s)
Equipment Built-In Microwave, Built-In Range, Dishwasher, Disposal, Dryer, Icemaker, Oven/Range - Electric, Refrigerator, Washer, Water Heater
Fireplace Y
Appliance Built-In Microwave, Built-In Range, Dishwasher, Disposal, Dryer, Icemaker, Oven/Range - Electric, Refrigerator, Washer, Water Heater
Heat Source Electric
Laundry Main Floor
Exterior
Exterior Feature Deck(s)
Parking Features Garage - Front Entry
Garage Spaces 6.0
Fence Partially
Water Access N
View Garden/Lawn, Trees/Woods
Accessibility None
Porch Deck(s)
Attached Garage 2
Total Parking Spaces 6
Garage Y
Building
Lot Description Backs to Trees, Cul-de-sac, Front Yard, Landscaping, Level, Partly Wooded, Private, Rear Yard
Story 2
Foundation Slab, Block
Sewer Septic < # of BR
Water Well
Architectural Style Ranch/Rambler
Level or Stories 2
Additional Building Above Grade, Below Grade
New Construction N
Schools
Elementary Schools Thurgood Marshall
Middle Schools Louise Benton
High Schools Charles J. Colgan Senior
School District Prince William County Public Schools
Others
Senior Community No
Tax ID 7992-29-7884
Ownership Fee Simple
SqFt Source Assessor
Acceptable Financing Cash, Conventional, FHA, VA
Listing Terms Cash, Conventional, FHA, VA
Financing Cash,Conventional,FHA,VA
Special Listing Condition Standard
Read Less Info
Want to know what your home might be worth? Contact us for a FREE valuation!

Our team is ready to help you sell your home for the highest possible price ASAP

Bought with Adrienne Renae Long • Compass
"My job is to find and attract mastery-based agents to the office, protect the culture, and make sure everyone is happy! "







