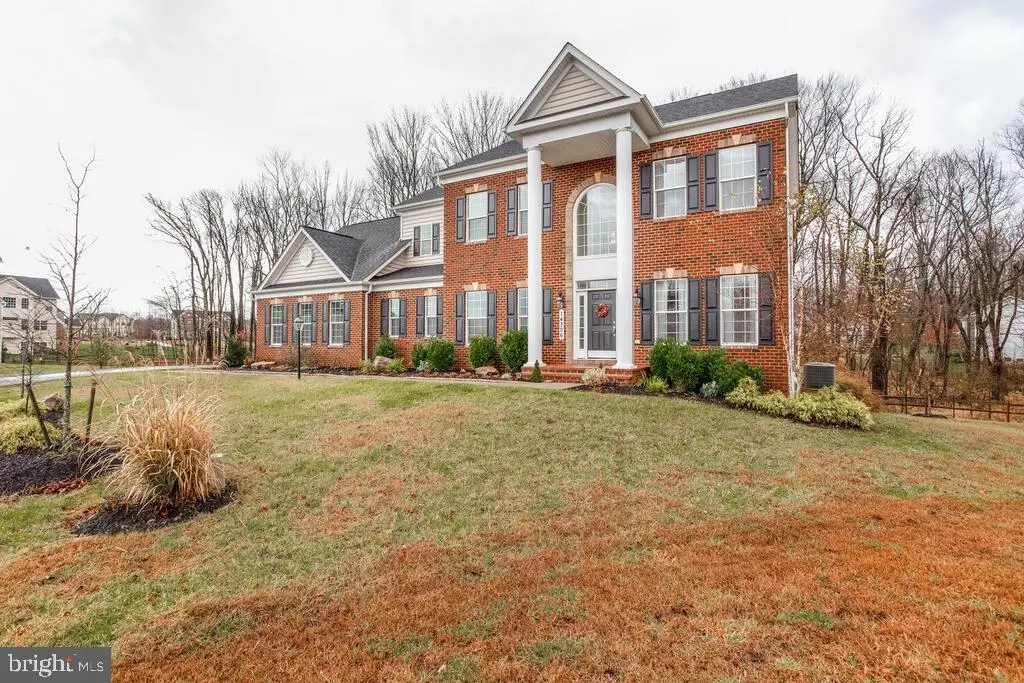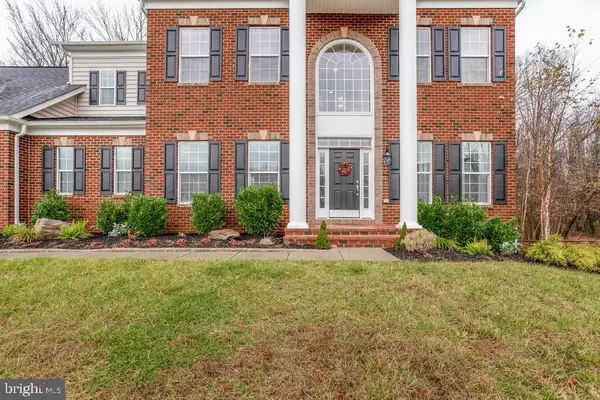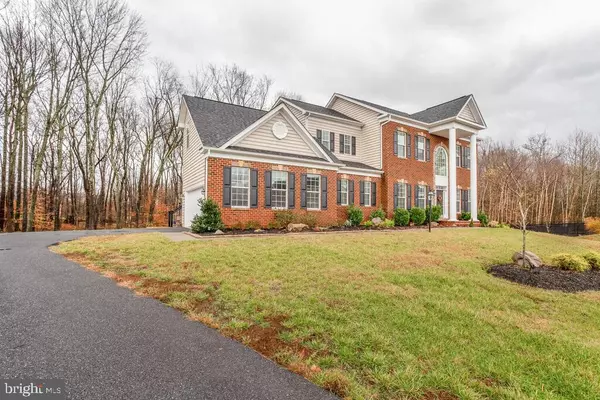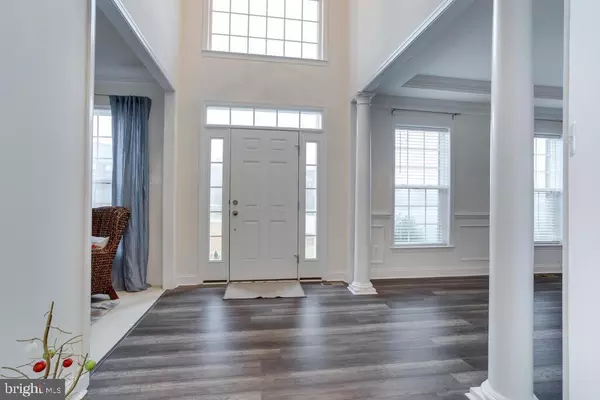$784,000
$749,990
4.5%For more information regarding the value of a property, please contact us for a free consultation.
5 Beds
5 Baths
3,320 SqFt
SOLD DATE : 12/31/2020
Key Details
Sold Price $784,000
Property Type Single Family Home
Sub Type Detached
Listing Status Sold
Purchase Type For Sale
Square Footage 3,320 sqft
Price per Sqft $236
Subdivision Collingbrook
MLS Listing ID MDPG589618
Sold Date 12/31/20
Style Colonial
Bedrooms 5
Full Baths 4
Half Baths 1
HOA Fees $34/qua
HOA Y/N Y
Abv Grd Liv Area 3,320
Originating Board BRIGHT
Year Built 2017
Annual Tax Amount $5,919
Tax Year 2020
Lot Size 1.420 Acres
Acres 1.42
Property Description
This exquisite home is nestled on a wooded, 1.42acre cul-de-sac lot. West facing front lands the morning sun rise on the custom deck and into the windows of the morning room, great room, library/bedroom on the main floor and the second-floor primary bedroom. Open concept design, elegantly finished with decorative columns, tray ceilings, and wall moldings; all finely-crafted by Caruso Homes. From the grand foyer, the home is bright with natural light; the formal living room, library and powder room at the right of foyer and the dining (left) flows into the great room, magnificent kitchen and morning room with patio door to a custom deck. The kitchen island and countertops are finished with a stunning granite. Kitchen is equipped with gas cooktop, double wall ovens, built in microwave and stainless appliances. The great room is finished with custom colored coffered ceilings, elegant gas fireplace, TV wall mount and relaxing views to the wooded back yard. There is a mud room & laundry off the garage and behind the magnificent kitchen. The staircase is located at the back in this home! Head down to the fully finished basement, with a huge recreation room complete with granite top bar, rustic style shelving with walk-out to patio, great for entertaining. The sliding barn style door to the spacious un-finished storage area. The basement includes a full bath, bedroom/den and exercise room; Amazing space! The second floor includes a spacious primary bedroom and private bath with soaking tub and separate shower plus an enormous walk in closet complete with custom shelving front to back! Bedroom two is complete with walk in closet and its own private bath. Bedrooms three and four each also have walk in closets, with a shared Jack-and-Jill style bathroom with double sinks. This home is absolutely gorgeous and incredibly like new, must see soon!
Location
State MD
County Prince Georges
Zoning RE
Direction West
Rooms
Other Rooms Living Room, Dining Room, Primary Bedroom, Bedroom 2, Bedroom 3, Bedroom 4, Bedroom 5, Kitchen, Library, Sun/Florida Room, Exercise Room, Great Room, Laundry, Other, Recreation Room, Storage Room, Bathroom 1, Bathroom 2, Primary Bathroom, Full Bath
Basement Other, Daylight, Partial, Fully Finished, Heated, Improved, Interior Access, Outside Entrance, Rear Entrance, Walkout Level, Windows
Interior
Interior Features Bar, Breakfast Area, Built-Ins, Ceiling Fan(s), Chair Railings, Combination Kitchen/Living, Crown Moldings, Dining Area, Entry Level Bedroom, Family Room Off Kitchen, Floor Plan - Open, Kitchen - Gourmet, Kitchen - Island, Kitchen - Table Space, Pantry, Primary Bath(s), Recessed Lighting, Sprinkler System, Stall Shower, Tub Shower, Upgraded Countertops, Walk-in Closet(s), Window Treatments
Hot Water 60+ Gallon Tank, Natural Gas
Heating Programmable Thermostat, Central, Forced Air, Energy Star Heating System
Cooling Programmable Thermostat, Central A/C
Flooring Carpet, Ceramic Tile, Laminated, Hardwood
Fireplaces Number 1
Fireplaces Type Mantel(s)
Equipment Built-In Microwave, Cooktop, Dishwasher, Disposal, Dryer - Electric, Energy Efficient Appliances, Icemaker, Oven - Double, Oven - Self Cleaning, Oven - Wall, Refrigerator, Stainless Steel Appliances, Washer, Water Heater - High-Efficiency
Fireplace Y
Window Features Energy Efficient,Screens,Casement
Appliance Built-In Microwave, Cooktop, Dishwasher, Disposal, Dryer - Electric, Energy Efficient Appliances, Icemaker, Oven - Double, Oven - Self Cleaning, Oven - Wall, Refrigerator, Stainless Steel Appliances, Washer, Water Heater - High-Efficiency
Heat Source Natural Gas
Laundry Main Floor, Washer In Unit, Dryer In Unit
Exterior
Exterior Feature Deck(s), Patio(s)
Parking Features Garage - Side Entry, Garage Door Opener, Inside Access
Garage Spaces 6.0
Utilities Available Electric Available, Natural Gas Available, Sewer Available, Water Available, Phone Available, Cable TV Available
Water Access N
View Trees/Woods
Roof Type Architectural Shingle,Asphalt
Accessibility None
Porch Deck(s), Patio(s)
Attached Garage 2
Total Parking Spaces 6
Garage Y
Building
Lot Description Backs to Trees, Cul-de-sac, Front Yard, Partly Wooded, Trees/Wooded, Rear Yard, Premium
Story 3
Foundation Slab, Concrete Perimeter
Sewer Public Sewer
Water Public
Architectural Style Colonial
Level or Stories 3
Additional Building Above Grade, Below Grade
Structure Type Dry Wall,High,9'+ Ceilings,Beamed Ceilings,Tray Ceilings
New Construction N
Schools
Elementary Schools Woodmore
High Schools Bowie
School District Prince George'S County Public Schools
Others
Pets Allowed Y
HOA Fee Include Common Area Maintenance
Senior Community No
Tax ID 17075546145
Ownership Fee Simple
SqFt Source Assessor
Security Features Fire Detection System,Carbon Monoxide Detector(s),Smoke Detector,Sprinkler System - Indoor
Acceptable Financing Cash, Conventional, FHA, VA
Horse Property N
Listing Terms Cash, Conventional, FHA, VA
Financing Cash,Conventional,FHA,VA
Special Listing Condition Standard
Pets Allowed No Pet Restrictions
Read Less Info
Want to know what your home might be worth? Contact us for a FREE valuation!

Our team is ready to help you sell your home for the highest possible price ASAP

Bought with Nadia L. Allen-Bush • Redfin Corp
"My job is to find and attract mastery-based agents to the office, protect the culture, and make sure everyone is happy! "







