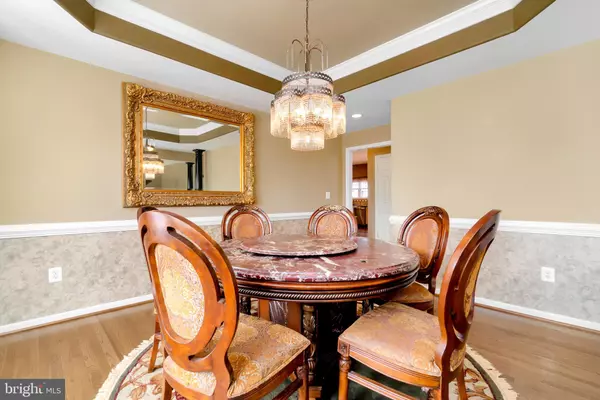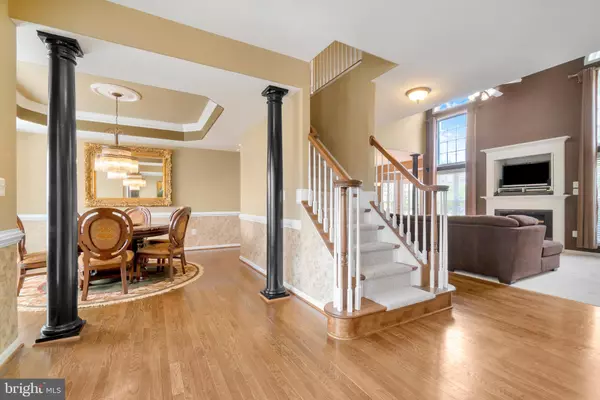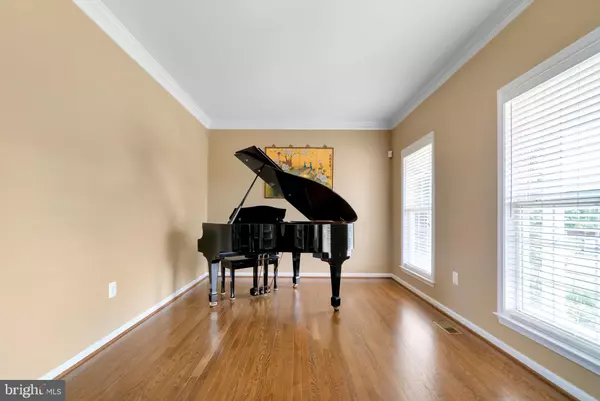$750,000
$749,900
For more information regarding the value of a property, please contact us for a free consultation.
5 Beds
5 Baths
4,721 SqFt
SOLD DATE : 06/17/2022
Key Details
Sold Price $750,000
Property Type Single Family Home
Sub Type Detached
Listing Status Sold
Purchase Type For Sale
Square Footage 4,721 sqft
Price per Sqft $158
Subdivision Austin Ridge
MLS Listing ID VAST2010402
Sold Date 06/17/22
Style Traditional
Bedrooms 5
Full Baths 5
HOA Fees $78/mo
HOA Y/N Y
Abv Grd Liv Area 3,191
Originating Board BRIGHT
Year Built 2002
Annual Tax Amount $4,468
Tax Year 2021
Lot Size 0.455 Acres
Acres 0.46
Property Description
Beautifully nestled within Austin Ridge, this stunning 5 bedroom (NTC 6th bedroom option) with 5 full bath shows like a model home. This stately brick front colonial comes with a gorgeous wrap-around front porch and sits elegantly on almost half an acre graced with majestic trees and a backyard patio that overlooks an in-ground pool, impressive koi pond, fire pit, lovely gazebo with hot tub, and lush greenery. Owners have taken great care of this property, and it shows. As you stroll along the driveway making your way to the front door you will immediately focus on the curb appeal of this meticulous lot. Once inside, a sophisticated foyer welcomes and ushers you into the grand formal rooms (living and dining). Just beyond this point, a dramatic two-story family room complete with a breathtaking fireplace allows you to highlight impressive artwork, sure to make an impact on your guest. This spacious home features hardwood flooring in the kitchen and carpet in the family room, which flows nicely between the two spaces. Eat-in kitchen boast granite countertops, walk-in pantry, and an abundance of cabinet/counter space. Oversized granite island is great for meal prep or entertaining and allows the chef to remain a part of the action with those in the family room. This main level offers a main level bedroom that is versatile and could be used as an office, play/craft/sewing room, studio, classroom for virtual learning, or so much more. This first level also includes a full bath, built-in dry-wet bar, and laundry room. The second level consist of a large primary bedroom with en suite bath complete with water closet, soaking tub, shower, walk-in closet, and more. A stylish double-sided fireplace can be seen from the bath or bedroom, sure to make those cold Virginia nights feel warm and cozy. Second bedroom (directly next to the Primary Suite) is an en suite as well and shares a study nook with the third bedroom. Spacious fourth bedroom and full bath complete this roomy upper level. The lower (basement) level has been fully finished and is all things fun and relaxing w/walkout walk-up basement entry/exit. This level consists of a second family room, full bath, bar, game room, gym (or NTC bedroom), theater with retractable doors, and storage room. In fact, if you are looking for storage look no further-this home has plenty of storage throughout. ***AGENTS: Offers will be presented as received. Should Seller decide to accept an offer prior to the Open House, we will ratify. Should we receive multiple offers from the Open House, a decision will be made on Monday the 6th by 7pm. *** Items that will convey: Bowflex and Elliptical Equipment, Pool Table w/Insert, Office Desk, Outside Camera System, Pool Lounge Chairs, Airbus System, Formal Dining Room Table & Chairs. Added Info: In-Ground Fiberglass Pool has been winterized and covered.
Location
State VA
County Stafford
Zoning PD1
Rooms
Other Rooms Living Room, Dining Room, Primary Bedroom, Bedroom 2, Bedroom 3, Bedroom 4, Kitchen, Game Room, Family Room, Foyer, Study, Exercise Room, Laundry, Storage Room, Media Room, Primary Bathroom
Basement Fully Finished, Heated, Interior Access, Outside Entrance, Rear Entrance, Walkout Stairs
Main Level Bedrooms 1
Interior
Interior Features Ceiling Fan(s), Bar, Kitchen - Island, Kitchen - Gourmet, Kitchen - Eat-In, Walk-in Closet(s), WhirlPool/HotTub, Wood Floors, Soaking Tub, Primary Bath(s), Formal/Separate Dining Room, Family Room Off Kitchen, Carpet, Butlers Pantry, Window Treatments
Hot Water Natural Gas
Heating Heat Pump(s)
Cooling Central A/C
Fireplaces Number 2
Equipment Built-In Microwave, Dryer, Washer, Dishwasher, Disposal, Freezer, Humidifier, Cooktop, Refrigerator, Icemaker, Oven - Wall
Furnishings Yes
Fireplace Y
Appliance Built-In Microwave, Dryer, Washer, Dishwasher, Disposal, Freezer, Humidifier, Cooktop, Refrigerator, Icemaker, Oven - Wall
Heat Source Electric
Laundry Main Floor
Exterior
Exterior Feature Patio(s)
Parking Features Garage - Front Entry
Garage Spaces 2.0
Pool In Ground
Water Access N
Accessibility None
Porch Patio(s)
Attached Garage 2
Total Parking Spaces 2
Garage Y
Building
Story 3
Foundation Slab
Sewer Public Sewer
Water Public
Architectural Style Traditional
Level or Stories 3
Additional Building Above Grade, Below Grade
New Construction N
Schools
School District Stafford County Public Schools
Others
Senior Community No
Tax ID 29C 6A 598
Ownership Fee Simple
SqFt Source Assessor
Security Features Surveillance Sys
Acceptable Financing Conventional, USDA, Cash, FHA, VA
Listing Terms Conventional, USDA, Cash, FHA, VA
Financing Conventional,USDA,Cash,FHA,VA
Special Listing Condition Standard
Read Less Info
Want to know what your home might be worth? Contact us for a FREE valuation!

Our team is ready to help you sell your home for the highest possible price ASAP

Bought with Courtney S Kuykendall • Make Impact Real Estate
"My job is to find and attract mastery-based agents to the office, protect the culture, and make sure everyone is happy! "







