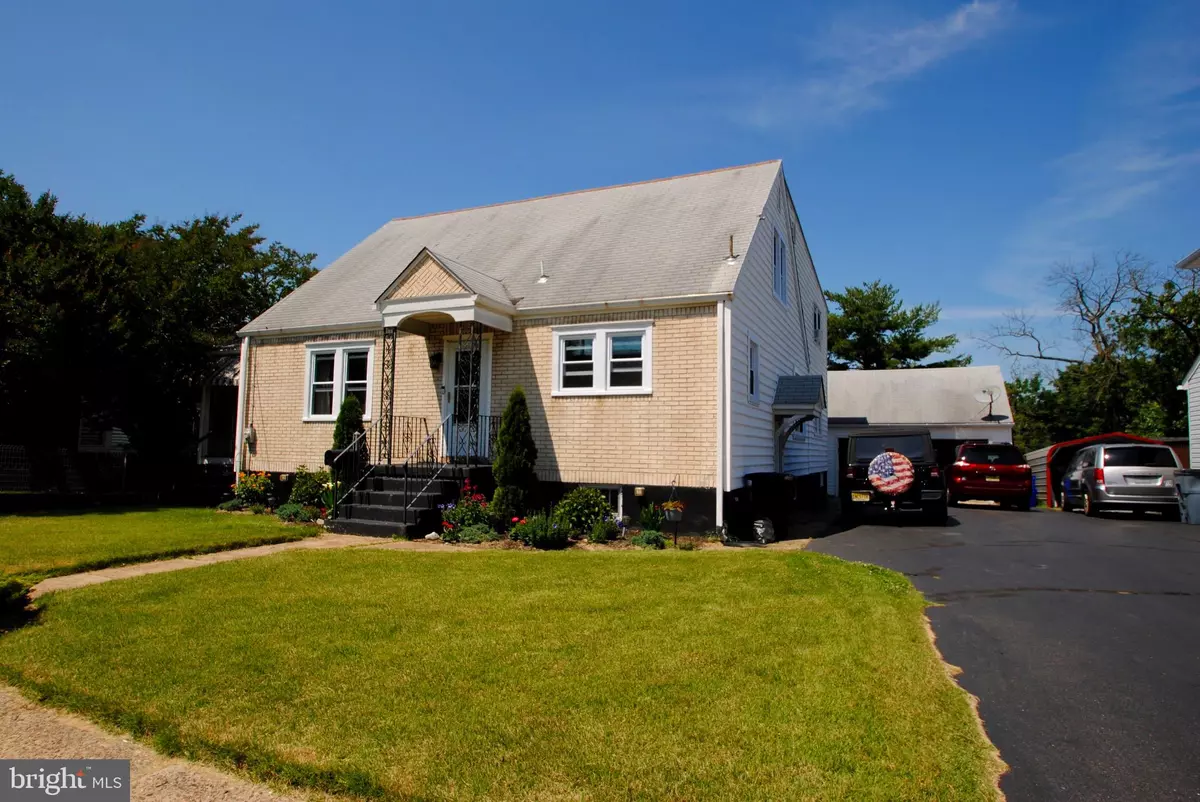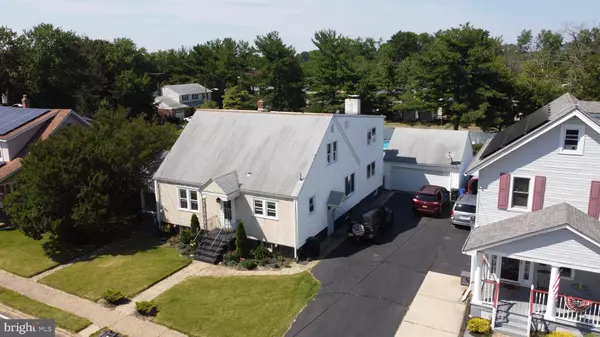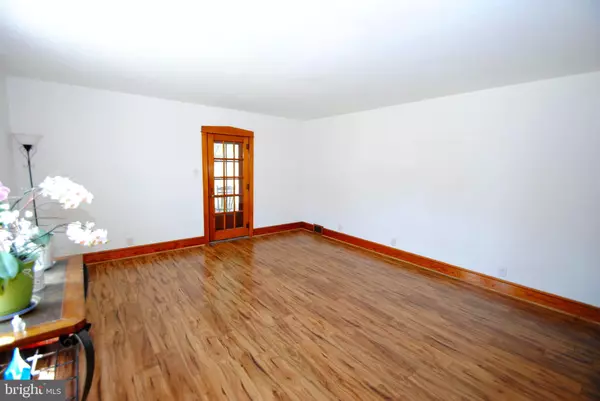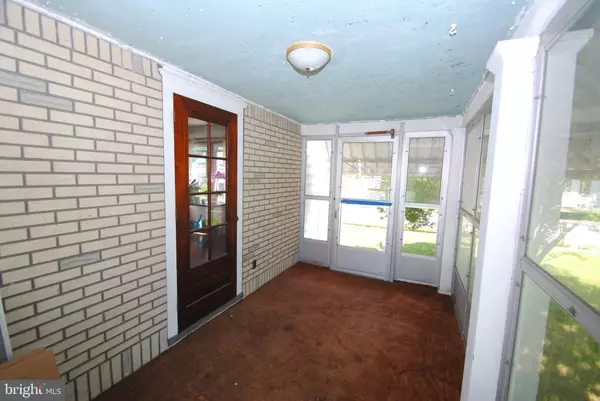$351,000
$315,000
11.4%For more information regarding the value of a property, please contact us for a free consultation.
5 Beds
3 Baths
2,686 SqFt
SOLD DATE : 08/30/2022
Key Details
Sold Price $351,000
Property Type Single Family Home
Sub Type Detached
Listing Status Sold
Purchase Type For Sale
Square Footage 2,686 sqft
Price per Sqft $130
Subdivision None Available
MLS Listing ID NJBL2028220
Sold Date 08/30/22
Style Other
Bedrooms 5
Full Baths 2
Half Baths 1
HOA Y/N N
Abv Grd Liv Area 2,686
Originating Board BRIGHT
Year Built 1948
Annual Tax Amount $9,311
Tax Year 2021
Lot Size 0.358 Acres
Acres 0.36
Lot Dimensions 80.00 x 0.00
Property Description
Welcome too 245 Mott Avenue and this well maintained 2,600 Sqft. home. When you enter this home, you are greeted with a formal dining room that features laminate floors, original wood trim and large windows that allow plenty of nature light to shine in. Then you enter the country kitchen with pantry closet, granite counter tops, tile back splash and neutral color scheme. This is the heart of the home which has an open floor plan that flows into the Living room. The 17x17 living room boast hardwood floors, a large wood burning fireplace and French doors that lead to the enormous fenced in rear yard. The main floor also offers two more rooms that could be used as bedrooms, home office space, or even a playroom. You will also find 1 full bath and a half bath on the main floor of this home. The 2nd floor consists of 4 generous size bedrooms and A updated full bathroom. All the bedrooms have walk in closets 2 of which are cedar lined. They all have updated flooring and have large windows that allow plenty of natural light. This home also has a full unfinished basement, oversized 2 car garage and a large fenced in yard with an above ground pool. This home is truly a must see with so much to offer.
Location
State NJ
County Burlington
Area Burlington City (20305)
Zoning OS-1
Rooms
Other Rooms Dining Room, Bedroom 2, Bedroom 3, Bedroom 4, Bedroom 5, Kitchen, Family Room, Breakfast Room, Bedroom 1, Office
Basement Full, Shelving, Unfinished, Windows
Main Level Bedrooms 1
Interior
Hot Water Natural Gas
Heating Forced Air
Cooling Central A/C
Flooring Hardwood, Luxury Vinyl Plank
Heat Source Natural Gas
Exterior
Parking Features Garage Door Opener, Garage - Front Entry, Oversized
Garage Spaces 5.0
Pool Above Ground, Filtered
Water Access N
Roof Type Asphalt
Accessibility None
Total Parking Spaces 5
Garage Y
Building
Story 2
Foundation Block
Sewer Public Sewer
Water Public
Architectural Style Other
Level or Stories 2
Additional Building Above Grade, Below Grade
New Construction N
Schools
School District Burlington City Schools
Others
Pets Allowed Y
Senior Community No
Tax ID 05-00037-00002
Ownership Fee Simple
SqFt Source Assessor
Acceptable Financing Cash, Conventional, FHA, USDA, VA
Horse Property N
Listing Terms Cash, Conventional, FHA, USDA, VA
Financing Cash,Conventional,FHA,USDA,VA
Special Listing Condition Standard
Pets Allowed No Pet Restrictions
Read Less Info
Want to know what your home might be worth? Contact us for a FREE valuation!

Our team is ready to help you sell your home for the highest possible price ASAP

Bought with Jacqueline Acevedo • EXP Realty, LLC
"My job is to find and attract mastery-based agents to the office, protect the culture, and make sure everyone is happy! "







