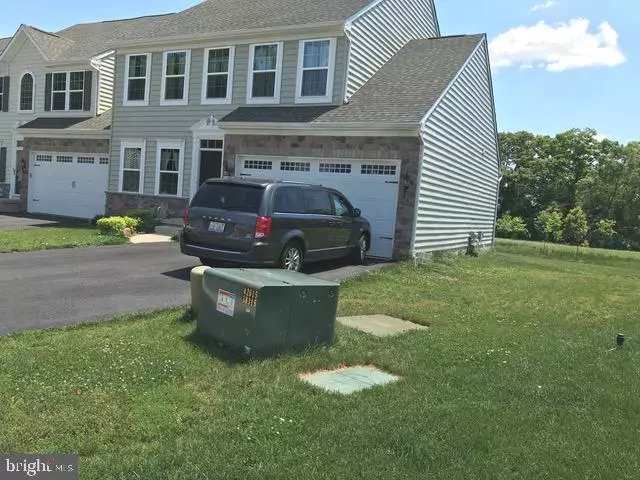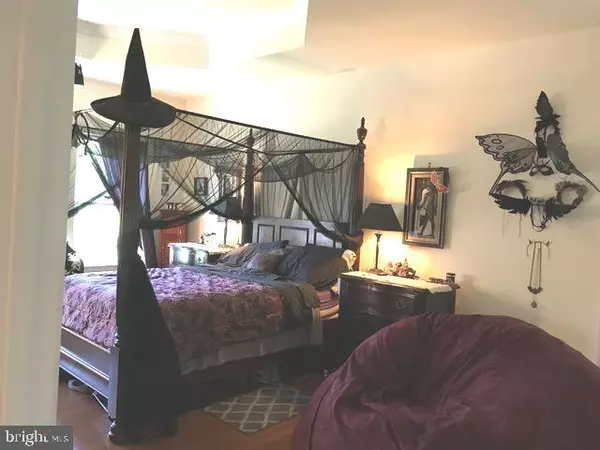$355,000
$366,500
3.1%For more information regarding the value of a property, please contact us for a free consultation.
5 Beds
4 Baths
3,300 SqFt
SOLD DATE : 08/20/2021
Key Details
Sold Price $355,000
Property Type Townhouse
Sub Type Interior Row/Townhouse
Listing Status Sold
Purchase Type For Sale
Square Footage 3,300 sqft
Price per Sqft $107
Subdivision La Grange
MLS Listing ID DENC478234
Sold Date 08/20/21
Style Colonial
Bedrooms 5
Full Baths 3
Half Baths 1
HOA Fees $16/ann
HOA Y/N Y
Abv Grd Liv Area 3,300
Originating Board BRIGHT
Year Built 2016
Annual Tax Amount $3,426
Tax Year 2018
Lot Size 9,148 Sqft
Acres 0.21
Lot Dimensions 0.00 x 0.00
Property Description
This almost brand new, 3,300' tri-level residence is extremely spacious, beautiful and well maintained end-unit luxury home is the 'Glyndon model. Priced well below appraised value. Seller is vacating next week. Hardwood floors are throughout the entire first floor. A very bright sunlit sunroom at the back of the home. A Tesla solar system provides energy economy. The state of the art kitchen boasts a gas range, and island for casual dining. Walk-in closets abound. The large master bathroom has granite double counter-sink. Fully finished basement has roughed in plumbing for 2nd kitchen or bar. A Rainsoft air filter system is on the HVAC system. Oversized 2+ car garage. Back yard area includes very spacious open area partly surrounded by a wooded area.Significant price revision pending.
Location
State DE
County New Castle
Area Newark/Glasgow (30905)
Zoning S
Direction South
Rooms
Basement Full
Interior
Interior Features Attic, Breakfast Area, Crown Moldings, Efficiency, Floor Plan - Open, Formal/Separate Dining Room, Kitchen - Island, Pantry, Skylight(s), Stall Shower, Upgraded Countertops, Walk-in Closet(s), Water Treat System, Window Treatments, Wood Floors
Hot Water Electric
Cooling Central A/C
Flooring Hardwood, Ceramic Tile
Equipment Built-In Microwave, Dishwasher, Disposal, Dryer - Electric, Exhaust Fan, Oven - Self Cleaning, Refrigerator, Stove, Washer, Water Conditioner - Owned, Water Heater - High-Efficiency
Fireplace N
Window Features Double Pane,Energy Efficient,Insulated,Low-E,Storm
Appliance Built-In Microwave, Dishwasher, Disposal, Dryer - Electric, Exhaust Fan, Oven - Self Cleaning, Refrigerator, Stove, Washer, Water Conditioner - Owned, Water Heater - High-Efficiency
Heat Source Natural Gas
Laundry Has Laundry, Main Floor
Exterior
Exterior Feature Brick, Deck(s), Patio(s)
Parking Features Additional Storage Area, Built In, Garage - Front Entry, Garage Door Opener, Inside Access, Oversized
Garage Spaces 2.0
Utilities Available Cable TV, Electric Available, Natural Gas Available, Phone, Phone Connected, Water Available
Water Access N
View Trees/Woods
Roof Type Architectural Shingle
Accessibility None
Porch Brick, Deck(s), Patio(s)
Attached Garage 2
Total Parking Spaces 2
Garage Y
Building
Story 2
Foundation Concrete Perimeter
Sewer Public Sewer
Water Private
Architectural Style Colonial
Level or Stories 2
Additional Building Above Grade, Below Grade
Structure Type Dry Wall,Cathedral Ceilings,9'+ Ceilings
New Construction N
Schools
High Schools Christiana
School District Christina
Others
Pets Allowed Y
Senior Community No
Tax ID 11-026.10-168
Ownership Fee Simple
SqFt Source Assessor
Security Features Carbon Monoxide Detector(s),24 hour security,Main Entrance Lock
Acceptable Financing Conventional, Bank Portfolio
Horse Property N
Listing Terms Conventional, Bank Portfolio
Financing Conventional,Bank Portfolio
Special Listing Condition Short Sale
Pets Allowed Number Limit
Read Less Info
Want to know what your home might be worth? Contact us for a FREE valuation!

Our team is ready to help you sell your home for the highest possible price ASAP

Bought with Masood Sadiq • BHHS Fox & Roach-Christiana
"My job is to find and attract mastery-based agents to the office, protect the culture, and make sure everyone is happy! "







