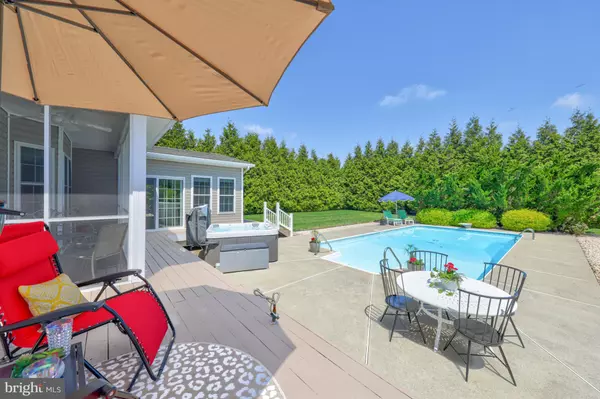$685,000
$675,000
1.5%For more information regarding the value of a property, please contact us for a free consultation.
4 Beds
5 Baths
3,173 SqFt
SOLD DATE : 06/10/2022
Key Details
Sold Price $685,000
Property Type Single Family Home
Sub Type Detached
Listing Status Sold
Purchase Type For Sale
Square Footage 3,173 sqft
Price per Sqft $215
Subdivision Winding Creek Village
MLS Listing ID DESU2020696
Sold Date 06/10/22
Style Colonial
Bedrooms 4
Full Baths 3
Half Baths 2
HOA Fees $29/ann
HOA Y/N Y
Abv Grd Liv Area 3,173
Originating Board BRIGHT
Year Built 2007
Annual Tax Amount $1,525
Tax Year 2021
Lot Size 0.570 Acres
Acres 0.57
Lot Dimensions 125.00 x 200.00
Property Description
Beautiful colonial situated on over half an acre in the Waterfront community of Winding Creek Village! Curb appeal abounds with lush green grass, mature trees, thoughtfully planned landscaping, a side-entry garage, and a welcoming covered front porch. The main level showcases 9-foot ceilings, hardwood flooring, crown molding, recessed lighting and a pleasing color palette that carries throughout. Experience the best of both worlds, a formal dining room for special occasion gatherings and an open floor plan at the back of the house that is perfect for entertaining and everyday life. The gourmet kitchen offers a view of the fenced backyard oasis complete with a personal inground swimming pool, hot tub, screened sunroom and a wrap-around deck providing many areas to dine al fresco. Beautifully appointed with stainless steel appliances, 42-inch warm wood toned cabinetry with under cabinet lighting, a handsome stone backsplash, granite countertops, and a deep stainless sink with water dispenser. A generously sized bi-level breakfast bar provides additional seating for those casual meals and unfolds seamlessly into a family room adorned with a cozy gas fireplace, a dining area and an expansive sunroom highlighted by lofty windows and sliding doors allowing natural sunlight to fill the living space. Enjoy the convenience of the main level owners suite boasting two walk-in closets, vanity with granite countertop and soft close drawers and cabinets, and a tiled stall shower. The front living room offers flex space that could be used as a home office if desired. A powder room and impressive laundry room conclude the first floor. Travel upstairs to a large recreation room perfect for movie or game nights, three additional bedrooms, one with a full ensuite and one with a powder bath. Approaching Winding Creek Village, you will take in the tranquil views of Baywoods Golf Course lush greens. The private community boat ramp affords water access to Rehoboth Bay and beyond. Dont miss your chance to own in this vibrant community, close to shopping, restaurants, beaches and all that coastal life has to offer.
Location
State DE
County Sussex
Area Indian River Hundred (31008)
Zoning AR-1
Rooms
Other Rooms Living Room, Dining Room, Primary Bedroom, Bedroom 2, Bedroom 3, Bedroom 4, Kitchen, Family Room, Foyer, Breakfast Room, Sun/Florida Room, Laundry, Recreation Room
Main Level Bedrooms 1
Interior
Interior Features Breakfast Area, Carpet, Ceiling Fan(s), Combination Dining/Living, Combination Kitchen/Dining, Combination Kitchen/Living, Dining Area, Entry Level Bedroom, Family Room Off Kitchen, Floor Plan - Traditional, Formal/Separate Dining Room, Kitchen - Eat-In, Kitchen - Gourmet, Kitchen - Island, Primary Bath(s), Recessed Lighting, Stall Shower, Tub Shower, Upgraded Countertops, Walk-in Closet(s), Window Treatments, Wood Floors
Hot Water Tankless
Heating Forced Air
Cooling Central A/C
Flooring Ceramic Tile, Hardwood, Partially Carpeted
Fireplaces Number 1
Fireplaces Type Corner, Gas/Propane, Mantel(s), Screen
Equipment Built-In Microwave, Built-In Range, Central Vacuum, Dishwasher, Dryer, Exhaust Fan, Extra Refrigerator/Freezer, Icemaker, Microwave, Oven - Self Cleaning, Oven - Single, Oven/Range - Gas, Refrigerator, Stainless Steel Appliances, Stove, Washer, Water Dispenser, Water Heater - Tankless
Fireplace Y
Window Features Double Pane,Insulated,Screens,Vinyl Clad
Appliance Built-In Microwave, Built-In Range, Central Vacuum, Dishwasher, Dryer, Exhaust Fan, Extra Refrigerator/Freezer, Icemaker, Microwave, Oven - Self Cleaning, Oven - Single, Oven/Range - Gas, Refrigerator, Stainless Steel Appliances, Stove, Washer, Water Dispenser, Water Heater - Tankless
Heat Source Propane - Leased
Laundry Main Floor, Has Laundry
Exterior
Exterior Feature Deck(s), Porch(es), Roof, Screened, Wrap Around
Parking Features Garage - Side Entry, Garage Door Opener, Inside Access
Garage Spaces 8.0
Fence Partially, Rear, Vinyl
Pool Filtered, In Ground
Amenities Available Pier/Dock, Water/Lake Privileges, Common Grounds
Water Access N
View Garden/Lawn, Trees/Woods
Roof Type Architectural Shingle,Pitched
Accessibility Other
Porch Deck(s), Porch(es), Roof, Screened, Wrap Around
Attached Garage 2
Total Parking Spaces 8
Garage Y
Building
Lot Description Backs to Trees, Cleared, Front Yard, Landscaping, Private, Rear Yard, SideYard(s)
Story 2
Foundation Crawl Space
Sewer On Site Septic
Water Well
Architectural Style Colonial
Level or Stories 2
Additional Building Above Grade, Below Grade
Structure Type 2 Story Ceilings,9'+ Ceilings,Dry Wall,High,Vaulted Ceilings
New Construction N
Schools
Elementary Schools Long Neck
Middle Schools Millsboro
High Schools Sussex Central
School District Indian River
Others
Pets Allowed Y
HOA Fee Include Pier/Dock Maintenance,Common Area Maintenance
Senior Community No
Tax ID 234-24.00-285.00
Ownership Fee Simple
SqFt Source Assessor
Security Features Main Entrance Lock,Smoke Detector
Acceptable Financing Cash, Conventional, FHA
Horse Property N
Listing Terms Cash, Conventional, FHA
Financing Cash,Conventional,FHA
Special Listing Condition Standard
Pets Allowed No Pet Restrictions
Read Less Info
Want to know what your home might be worth? Contact us for a FREE valuation!

Our team is ready to help you sell your home for the highest possible price ASAP

Bought with Gary Michael Desch • Northrop Realty
"My job is to find and attract mastery-based agents to the office, protect the culture, and make sure everyone is happy! "







