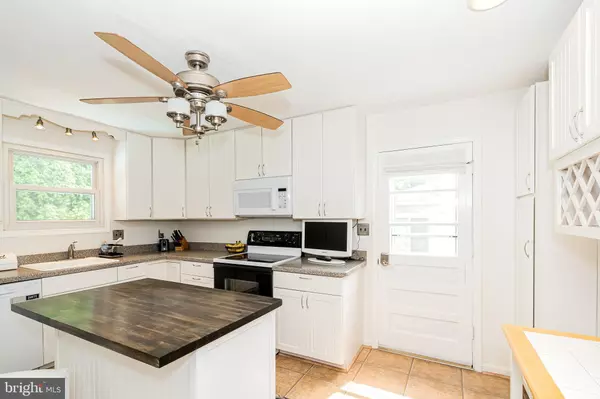$515,000
$515,000
For more information regarding the value of a property, please contact us for a free consultation.
4 Beds
3 Baths
3,147 SqFt
SOLD DATE : 08/23/2022
Key Details
Sold Price $515,000
Property Type Single Family Home
Sub Type Detached
Listing Status Sold
Purchase Type For Sale
Square Footage 3,147 sqft
Price per Sqft $163
Subdivision The Highlands
MLS Listing ID MDAA2039434
Sold Date 08/23/22
Style Ranch/Rambler
Bedrooms 4
Full Baths 3
HOA Y/N N
Abv Grd Liv Area 1,547
Originating Board BRIGHT
Year Built 1966
Annual Tax Amount $3,443
Tax Year 2021
Lot Size 8,592 Sqft
Acres 0.2
Property Description
VACATION AT HOME!! Family owned for over 40 years, this lovingly maintained and thoughtfully updated 3,000+sf rancher in the sought after community of The Highlands presents an amazing and rare opportunity to own a home that is truly perfect for all seasons! 229 Royal Arms Way is the quintessential "Forever Home". With it's 4 bedrooms, 3 full bathrooms and over 3,000 square feet of finished living space it is large enough to grow into. With it's inground pool, patio enclosure and huge rec room with wet bar and billiards area it is an fun place to host gatherings with family and friends. It's location offers outstanding commutability and ultimate convenience to excellent shopping and dining. Finally, this open, bright and airy rancher with finished walk-out lower level provides a floorplan with flexibility to accommodate a variety of living arrangements or physical mobility concerns. Upon arrival, you are greeted by a welcoming, large covered "country" front porch, lush lawn and quality landscaping complete with river rock surrounding most of the house for an attractive appearance and minimal maintenance!. Entering the home, you immediately get a sense of openness in the spacious living room which opens to the generously sized eat-in kitchen with mobile kitchen island. The kitchen features 42 inch cabinets, recessed lighting, deep sink with disposal, dishwasher, side-by-side refrigerator/freezer, built-in microwave and electric range (which could be retrofitted back to natural gas). The owner has updated the flooring and recently repainted throughout! There are 4 bedrooms and 2 full bathrooms on the main level. The fully finished walkout lower level will blow you away with an incredible built-in wet bar (with a dishwasher and additional refrigerator/freezer!), recessed lighting, cozy pellet stove, bonus room with walk-in closet, full bathroom, utility room and full-length pool-side patio enclosure which is heated and air conditioned making it a 4 season room! The fully vinyl fenced back yard with 32' X 16' inground pool is a treat you must experience yourself to fully appreciate! The seller has put extra thought and care into every aspect of this home. It is wired for a security system and fire alarm system, has oversized gutters with gutter guards, and HVAC (AC and Furnace) and water heater were replaced in recent years. All you have to do is move in and enjoy! Unbeatable location close to BW Medical Center, BWI Airport and excellent commuter convenience to Baltimore, Annapolis and DC!
Location
State MD
County Anne Arundel
Zoning R5
Rooms
Other Rooms Living Room, Dining Room, Bedroom 2, Bedroom 3, Bedroom 4, Kitchen, Bedroom 1, Sun/Florida Room, Laundry, Office, Recreation Room, Utility Room, Bathroom 1, Bathroom 2, Bathroom 3
Basement Fully Finished, Heated, Improved, Interior Access, Rear Entrance, Walkout Level, Windows
Main Level Bedrooms 4
Interior
Interior Features Bar, Carpet, Ceiling Fan(s), Chair Railings, Dining Area, Floor Plan - Traditional, Recessed Lighting, Store/Office, Tub Shower, Walk-in Closet(s)
Hot Water Natural Gas
Heating Forced Air
Cooling Central A/C
Fireplaces Number 1
Fireplaces Type Other
Equipment Built-In Microwave, Dishwasher, Disposal, ENERGY STAR Clothes Washer, Exhaust Fan, Extra Refrigerator/Freezer, Oven/Range - Electric, Water Heater - High-Efficiency
Furnishings No
Fireplace Y
Window Features Double Pane,Energy Efficient
Appliance Built-In Microwave, Dishwasher, Disposal, ENERGY STAR Clothes Washer, Exhaust Fan, Extra Refrigerator/Freezer, Oven/Range - Electric, Water Heater - High-Efficiency
Heat Source Natural Gas
Laundry Basement, Washer In Unit, Dryer In Unit
Exterior
Exterior Feature Porch(es), Patio(s), Roof, Screened
Garage Spaces 1.0
Fence Vinyl
Pool Filtered, In Ground, Saltwater
Water Access N
Accessibility None
Porch Porch(es), Patio(s), Roof, Screened
Total Parking Spaces 1
Garage N
Building
Lot Description Landscaping
Story 2
Foundation Block
Sewer Public Sewer
Water Public
Architectural Style Ranch/Rambler
Level or Stories 2
Additional Building Above Grade, Below Grade
New Construction N
Schools
School District Anne Arundel County Public Schools
Others
Senior Community No
Tax ID 020343022590350
Ownership Ground Rent
SqFt Source Assessor
Security Features Security System,Non-Monitored
Horse Property N
Special Listing Condition Standard
Read Less Info
Want to know what your home might be worth? Contact us for a FREE valuation!

Our team is ready to help you sell your home for the highest possible price ASAP

Bought with Angela M Rawlins • Long & Foster Real Estate, Inc.
"My job is to find and attract mastery-based agents to the office, protect the culture, and make sure everyone is happy! "







