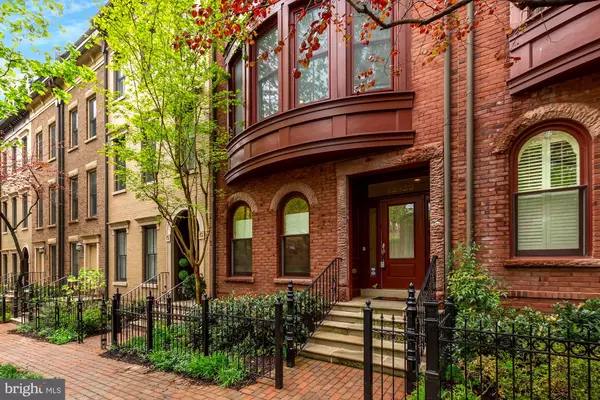$1,175,000
$1,149,990
2.2%For more information regarding the value of a property, please contact us for a free consultation.
4 Beds
5 Baths
2,380 SqFt
SOLD DATE : 06/28/2022
Key Details
Sold Price $1,175,000
Property Type Townhouse
Sub Type Interior Row/Townhouse
Listing Status Sold
Purchase Type For Sale
Square Footage 2,380 sqft
Price per Sqft $493
Subdivision Park Potomac
MLS Listing ID MDMC2048920
Sold Date 06/28/22
Style Colonial
Bedrooms 4
Full Baths 4
Half Baths 1
HOA Fees $283/mo
HOA Y/N Y
Abv Grd Liv Area 2,380
Originating Board BRIGHT
Year Built 2007
Annual Tax Amount $9,882
Tax Year 2022
Lot Size 1,103 Sqft
Acres 0.03
Property Description
Welcome to our Newly Updated, Sterling Model, Luxury 4-level Smart Home Brownstone Townhome in Park Potomac! This home has all the bells and whistles including: 2 Car Garage, Fresh White Cabinets in Kitchen with Viking Stainless Steel Gourmet Appliances, Lutron Smart Lighting System (Voice Control with Alexa),Ring Smart Doorbell with Pro Chimes on all 4 floors, Smart Simpli Safe Security System , Google Home Wi-Fi with Hubs On Each Level For Stronger Internet, Added Recess Lighting In Master Bedroom, Top Rooftop Patio refinished professionally new in Late 2020, Entire home repainted to Sherwin Williams Arcade White, Repainted exterior railings, and Brand New California Carpets in Primary and Second Bedrooms. The Hardwood Floors were "water popped" then all professionally sanded and custom stained in a Modern Aged Barrel Color from Bona with 2 coats in a Satin finish sealed with a water based polyurethane w/ all the railings and treads being hand sanded to match perfectly. Park Potomac has a Clubhouse and Outdoor Pool for all Residence. Retail and Restaurants just a short walk down the street. I-270 and Public Transportation right around the bend, The Most convenient Place you will ever live. DON'T MISS THIS ONE!!!!
*LOCATED IN PARK POTOMAC NEIGHBORHOOD. INCLUDES PRIVATE POOL, PRIVATE GYM, CLUB HOUSE, VERY PET FRIENDLY, WALKING DISTANCE TO GROCERY STORES AND FUN RESTAURANTS!**
Location
State MD
County Montgomery
Zoning CRT12
Rooms
Basement Heated, Fully Finished, Improved
Main Level Bedrooms 1
Interior
Hot Water Natural Gas
Heating Heat Pump(s)
Cooling Central A/C
Fireplaces Number 1
Fireplaces Type Gas/Propane
Fireplace Y
Heat Source Natural Gas
Exterior
Garage Garage - Rear Entry
Garage Spaces 2.0
Water Access N
Accessibility Other
Attached Garage 2
Total Parking Spaces 2
Garage Y
Building
Story 4
Foundation Other
Sewer Public Sewer
Water Public
Architectural Style Colonial
Level or Stories 4
Additional Building Above Grade, Below Grade
New Construction N
Schools
Elementary Schools Ritchie Park
Middle Schools Julius West
High Schools Richard Montgomery
School District Montgomery County Public Schools
Others
Pets Allowed Y
Senior Community No
Tax ID 160403458532
Ownership Fee Simple
SqFt Source Assessor
Special Listing Condition Standard
Pets Description No Pet Restrictions
Read Less Info
Want to know what your home might be worth? Contact us for a FREE valuation!

Our team is ready to help you sell your home for the highest possible price ASAP

Bought with Janice A Pouch • Compass

"My job is to find and attract mastery-based agents to the office, protect the culture, and make sure everyone is happy! "







