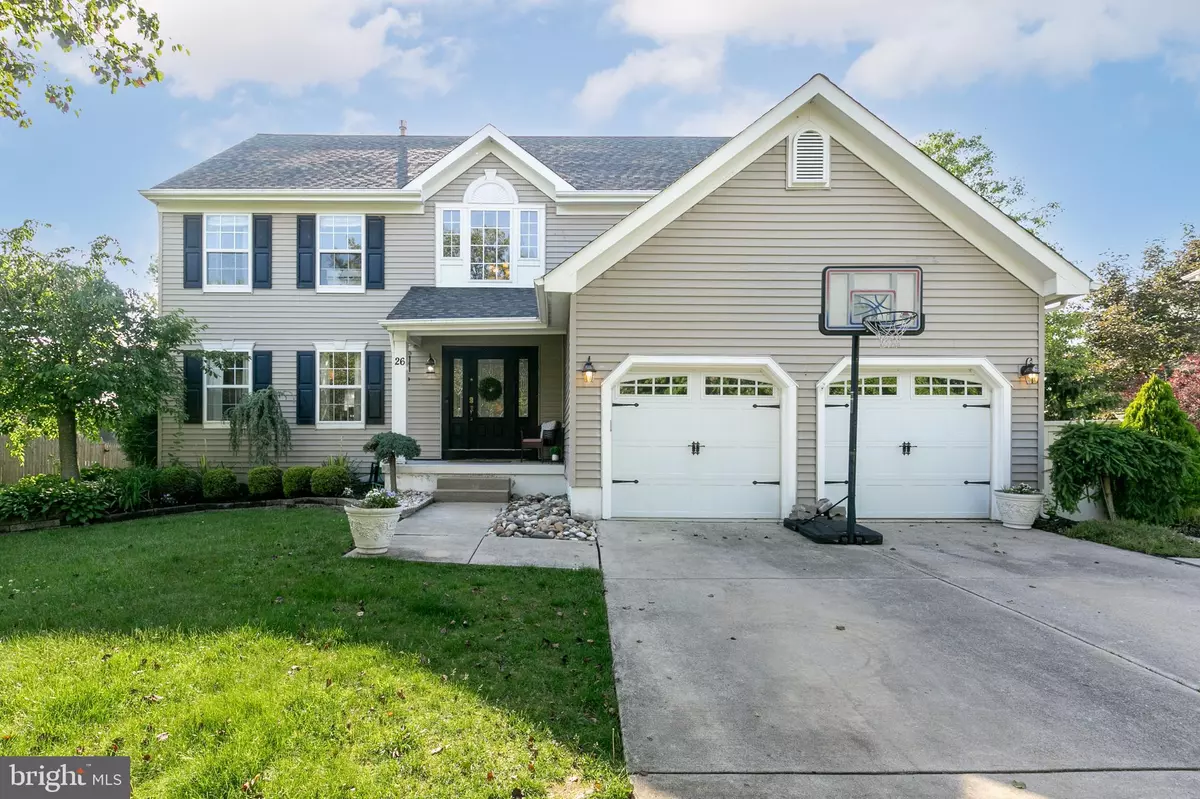$482,000
$435,000
10.8%For more information regarding the value of a property, please contact us for a free consultation.
4 Beds
3 Baths
2,332 SqFt
SOLD DATE : 07/29/2022
Key Details
Sold Price $482,000
Property Type Single Family Home
Sub Type Detached
Listing Status Sold
Purchase Type For Sale
Square Footage 2,332 sqft
Price per Sqft $206
Subdivision Surrey Lake
MLS Listing ID NJGL2016684
Sold Date 07/29/22
Style Traditional
Bedrooms 4
Full Baths 2
Half Baths 1
HOA Fees $19
HOA Y/N Y
Abv Grd Liv Area 2,332
Originating Board BRIGHT
Year Built 1993
Annual Tax Amount $11,105
Tax Year 2021
Lot Dimensions 71.28 x 202.72
Property Description
**HIGHEST & BEST OFFERS are DUE by WEDNESDAY, JUNE 08. ** Wait no longer! Your Dream Home is finally available in desirable Surrey Lake, Washington Twp. With 4 bd/2.5 bath, finished basement and huge fenced-in yard, 26 Alton Way checks off all the boxes including VALUE! Heat & A/C were just replaced, and the roof is just 6 years young. Hardwood flooring graces the downstairs, while high quality carpeting softens your steps on the second floor. Pride of ownership shines throughout, beginning with the professionally landscaped yard, fenced-in for privacy. Enter the cathedral ceiling foyer and you'll be greeted by the winding staircase and glorious light. Follow your senses to the spacious kitchen, open to the large family room with wood-burning fireplace. Sliding doors welcome you outdoors to the two-level deck where you'll BBQ and relax with family and friends. If you've been wanting a pool, there's enough room and lots to spare in this amazing backyard. If it's indoor extra space you need, you'll enjoy setting up the finished basement to function exactly as you imagine, with lots of designated space for storage. Need even more storage? The attic has you covered, and the 2-car garage keeps bikes, tools, and all that other "stuff" tucked away. At the end of the day, escape to your Primary Suite. Plenty of room for a king-sized bed and large dressers, plus a walk-in closet and a second closet, maybe just for your shoes! Kick them off and soak in your luxurious tub or shower with light streaming through every morning.
Down the hall you'll find 3 more spacious bedrooms and full bathroom. Other features like the crown molding, wainscoting & trim, the first-floor laundry room, recessed lighting, a versatile floor plan--so much more, you really must see to appreciate! Prime location nearby to schools, major highways, restaurants, & shopping. Everything you've been looking for but won't last long! Stop by the Open House on Saturday 1-3pm or call for an appointment today.
Location
State NJ
County Gloucester
Area Washington Twp (20818)
Zoning PR1
Rooms
Other Rooms Living Room, Dining Room, Primary Bedroom, Bedroom 2, Bedroom 3, Bedroom 4, Kitchen, Family Room, Basement
Basement Fully Finished
Interior
Interior Features Attic, Carpet, Chair Railings, Crown Moldings, Curved Staircase, Family Room Off Kitchen, Formal/Separate Dining Room, Kitchen - Eat-In, Pantry, Recessed Lighting, Soaking Tub, Sprinkler System, Stall Shower, Upgraded Countertops, Walk-in Closet(s), Window Treatments, Ceiling Fan(s)
Hot Water Natural Gas
Heating Forced Air
Cooling Central A/C
Equipment Dishwasher, Built-In Microwave, Dryer, Exhaust Fan, Oven/Range - Gas, Refrigerator, Water Heater, Washer, Disposal
Fireplace Y
Appliance Dishwasher, Built-In Microwave, Dryer, Exhaust Fan, Oven/Range - Gas, Refrigerator, Water Heater, Washer, Disposal
Heat Source Natural Gas
Exterior
Garage Spaces 4.0
Water Access N
Accessibility None
Total Parking Spaces 4
Garage N
Building
Story 3
Foundation Concrete Perimeter
Sewer Public Sewer
Water Public
Architectural Style Traditional
Level or Stories 3
Additional Building Above Grade, Below Grade
New Construction N
Schools
School District Gloucester County Public Schools
Others
Senior Community No
Tax ID 18-00199 08-00013
Ownership Fee Simple
SqFt Source Assessor
Special Listing Condition Standard
Read Less Info
Want to know what your home might be worth? Contact us for a FREE valuation!

Our team is ready to help you sell your home for the highest possible price ASAP

Bought with Steven Kempton • RE/MAX Community-Williamstown
"My job is to find and attract mastery-based agents to the office, protect the culture, and make sure everyone is happy! "







