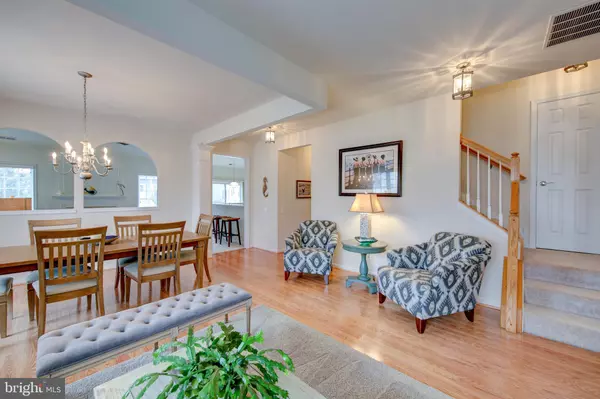$460,000
$455,000
1.1%For more information regarding the value of a property, please contact us for a free consultation.
3 Beds
3 Baths
2,955 SqFt
SOLD DATE : 01/15/2021
Key Details
Sold Price $460,000
Property Type Single Family Home
Sub Type Detached
Listing Status Sold
Purchase Type For Sale
Square Footage 2,955 sqft
Price per Sqft $155
Subdivision Bay Crossing
MLS Listing ID DESU172186
Sold Date 01/15/21
Style Coastal,Cape Cod,Contemporary
Bedrooms 3
Full Baths 3
HOA Fees $264/qua
HOA Y/N Y
Abv Grd Liv Area 2,955
Originating Board BRIGHT
Year Built 2006
Annual Tax Amount $1,702
Tax Year 2020
Lot Size 9,148 Sqft
Acres 0.21
Lot Dimensions 70.00 x 123.00
Property Description
East of Rt 1 in beautifully maintained Bay Crossing! Located on a quiet cul-de-sac, this 3 bedroom, 3 bath home with its loft and study offers multiple open-concept dining and living spaces, and plenty of room for all your family and friends to visit. The dining and living rooms feature attractive hardwood flooring and 9 foot ceilings. Elegant twin arches were a recent custom addition, and provide unobstructed views of the rooms beyond. In the family room, you'll find a soaring vaulted ceiling and attractive millwork highlighting the natural gas fireplace. This is sure to become your favorite space for relaxing! Adjacent to the family room, the kitchen offers gas cooking, beautiful maple cabinetry, Corian counter tops, a large breakfast bar, ceramic tile and a cozy dining area with glass-fronted cabinets, perfect for displaying your favorite pieces. The enormous first floor owner's suite includes a large bedroom with space for a sitting area, an enormous walk-in closet, and a well-appointed bathroom with soaking tub, tiled shower, dual sinks and a water closet. An additional first floor bedroom with an attached bath, as well as a cathedral ceiling study with beautiful French doors and an attractive Palladian window, round out the first floor offerings. Upstairs, you'll find a large bedroom with an en-suite full bath, as well as a loft room that has been customized with a wall and French door to offer semi-private sleeping space, while still featuring views of the family room below. Sidewalks throughout the community make it easy to get around, whether it's a leisurely stroll around the tranquil pond, or a visit to a new neighborhood friend. Offering a clubhouse, pool, game room, kitchen, fitness room and tennis courts, Bay Crossing's resort style amenities invite you to enjoy being a part of this active 55+ community.
Location
State DE
County Sussex
Area Lewes Rehoboth Hundred (31009)
Zoning MR
Rooms
Other Rooms Living Room, Dining Room, Bedroom 2, Bedroom 3, Kitchen, Family Room, Bedroom 1, Study, Bathroom 1, Bathroom 2, Bathroom 3, Bonus Room
Main Level Bedrooms 2
Interior
Interior Features Breakfast Area, Built-Ins, Bar, Carpet, Ceiling Fan(s), Central Vacuum, Combination Dining/Living, Combination Kitchen/Living, Combination Kitchen/Dining, Entry Level Bedroom, Family Room Off Kitchen, Floor Plan - Open, Pantry, Recessed Lighting, Soaking Tub, Stall Shower, Upgraded Countertops, Walk-in Closet(s), Window Treatments, Wood Floors
Hot Water Natural Gas
Heating Forced Air
Cooling Central A/C
Flooring Carpet, Wood, Ceramic Tile
Fireplaces Number 1
Fireplaces Type Fireplace - Glass Doors, Gas/Propane, Mantel(s)
Equipment Built-In Microwave, Dishwasher, Disposal, Dryer - Electric, Oven - Self Cleaning, Range Hood, Refrigerator, Washer, Water Heater
Furnishings Partially
Fireplace Y
Window Features Double Pane,Energy Efficient,Insulated,Vinyl Clad
Appliance Built-In Microwave, Dishwasher, Disposal, Dryer - Electric, Oven - Self Cleaning, Range Hood, Refrigerator, Washer, Water Heater
Heat Source Natural Gas
Laundry Main Floor, Dryer In Unit, Washer In Unit
Exterior
Exterior Feature Patio(s), Porch(es), Wrap Around
Parking Features Garage - Front Entry, Garage Door Opener
Garage Spaces 4.0
Amenities Available Club House, Common Grounds, Fitness Center, Jog/Walk Path, Lake, Meeting Room, Pool - Outdoor, Tennis Courts
Water Access N
Roof Type Architectural Shingle
Accessibility Thresholds <5/8\"
Porch Patio(s), Porch(es), Wrap Around
Attached Garage 2
Total Parking Spaces 4
Garage Y
Building
Lot Description Cul-de-sac, Front Yard, Landscaping, Level
Story 2
Sewer Public Sewer
Water Public
Architectural Style Coastal, Cape Cod, Contemporary
Level or Stories 2
Additional Building Above Grade, Below Grade
Structure Type 2 Story Ceilings,9'+ Ceilings,Dry Wall,Vaulted Ceilings
New Construction N
Schools
Middle Schools Beacon
High Schools Cape Henlopen
School District Cape Henlopen
Others
Pets Allowed Y
HOA Fee Include Common Area Maintenance,Pool(s),Road Maintenance,Trash,Lawn Maintenance
Senior Community Yes
Age Restriction 55
Tax ID 334-06.00-1609.00
Ownership Fee Simple
SqFt Source Assessor
Security Features Smoke Detector
Acceptable Financing Cash, Conventional, FHA, VA
Listing Terms Cash, Conventional, FHA, VA
Financing Cash,Conventional,FHA,VA
Special Listing Condition Standard
Pets Allowed No Pet Restrictions
Read Less Info
Want to know what your home might be worth? Contact us for a FREE valuation!

Our team is ready to help you sell your home for the highest possible price ASAP

Bought with Dustin Oldfather • Monument Sotheby's International Realty
"My job is to find and attract mastery-based agents to the office, protect the culture, and make sure everyone is happy! "







