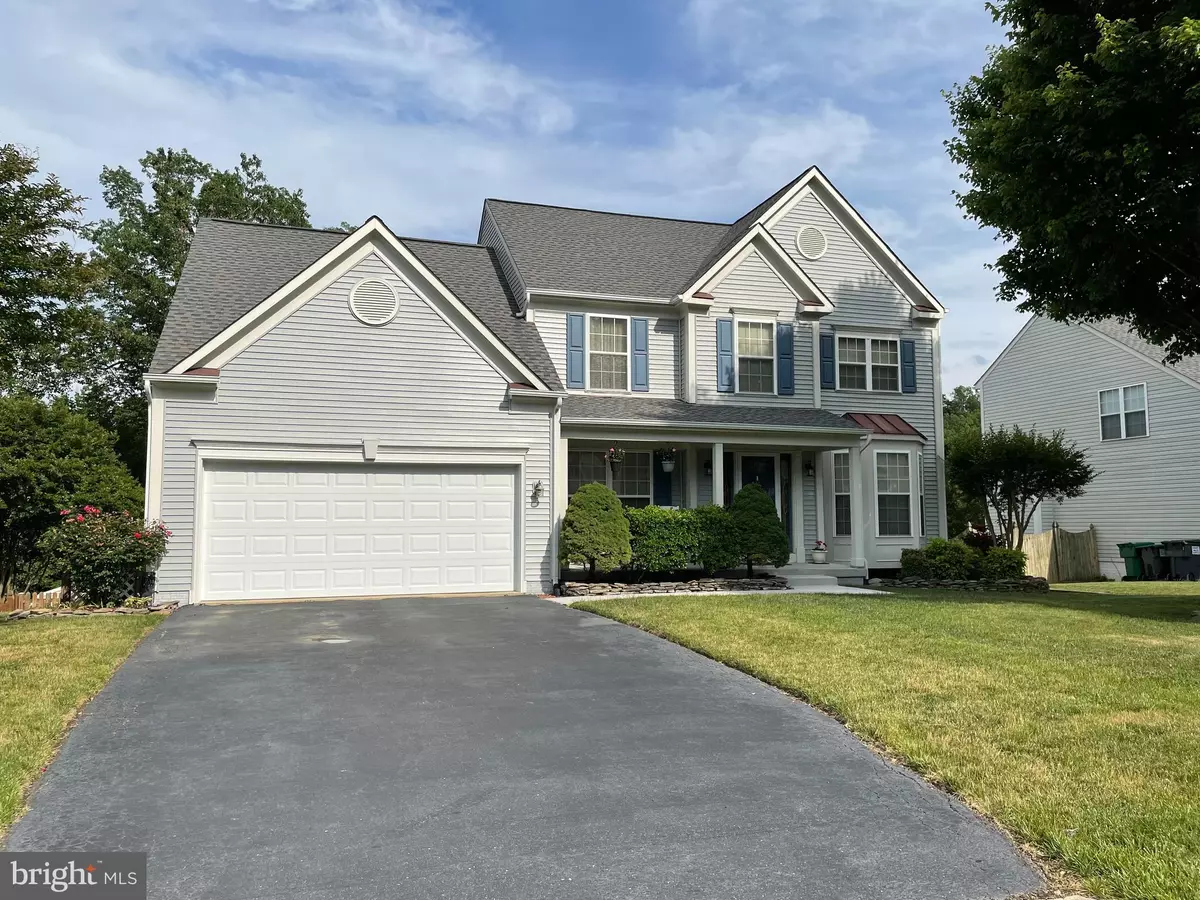$525,000
$509,000
3.1%For more information regarding the value of a property, please contact us for a free consultation.
5 Beds
3 Baths
2,614 SqFt
SOLD DATE : 06/24/2021
Key Details
Sold Price $525,000
Property Type Single Family Home
Sub Type Detached
Listing Status Sold
Purchase Type For Sale
Square Footage 2,614 sqft
Price per Sqft $200
Subdivision Austin Ridge
MLS Listing ID VAST232838
Sold Date 06/24/21
Style Colonial
Bedrooms 5
Full Baths 2
Half Baths 1
HOA Fees $76/mo
HOA Y/N Y
Abv Grd Liv Area 2,614
Originating Board BRIGHT
Year Built 1995
Annual Tax Amount $3,288
Tax Year 2020
Lot Size 0.284 Acres
Acres 0.28
Property Description
Beautifully maintained colonial in Hampton Oaks! This 5 bedroom home provides ample space for your loved ones! The open floor plan makes it a great place to also host friends for get togethers! Gorgeous hardwood floors are found throughout most of the main level. The eat-in kitchen has granite countertops, stainless steel appliances a large pantry and a second smaller pantry. Both the living room and dining room have bay windows to let in plenty of natural light. A family room and office round out the main level of the home. The upper level owners suite has a sitting area for reading or watching TV before turning in for the evening! The en suite bath has a deep soaking tub with tile surround and a separate shower. A dual vanity keeps your personal items separate and makes it easy to get ready for work or a night out on the town! There are four additional generously sized bedrooms on the upper level and a full bath! The walk-out basement has a rough-in and is awaiting your imagination to create your own personal space! Think movie room, work-out room, in-law suite! The possibilities are endless! You will love the care that has also been taken with the outside of the home. From the gentle sloping hardscape in the fenced backyard to the beautiful landscaping in the front yard. You will enjoy backyard bbqs with the multi entertaining spaces on the two tier deck and patio! Recent updates include: Roof (2020), HVAC (2020), Owners bath remodel (2020), Siding (2019), Replaced deck boards (2019). This home has been loved and is looking for the next owner. Contact us to find out how that can be you!
Location
State VA
County Stafford
Zoning PD1
Rooms
Other Rooms Living Room, Dining Room, Primary Bedroom, Bedroom 2, Bedroom 3, Bedroom 4, Bedroom 5, Kitchen, Family Room, Office, Bathroom 2, Primary Bathroom
Basement Full, Connecting Stairway, Outside Entrance, Unfinished, Walkout Level
Interior
Interior Features Attic, Attic/House Fan, Carpet, Ceiling Fan(s), Family Room Off Kitchen, Formal/Separate Dining Room, Kitchen - Eat-In, Kitchen - Table Space, Pantry, Primary Bath(s), Recessed Lighting, Soaking Tub, Walk-in Closet(s), Wood Floors
Hot Water Natural Gas
Heating Forced Air
Cooling Central A/C
Flooring Carpet, Ceramic Tile, Hardwood
Fireplaces Type Gas/Propane
Equipment Dishwasher, Disposal, Icemaker, Oven/Range - Gas, Range Hood, Refrigerator, Extra Refrigerator/Freezer, Stainless Steel Appliances, Water Heater
Fireplace Y
Appliance Dishwasher, Disposal, Icemaker, Oven/Range - Gas, Range Hood, Refrigerator, Extra Refrigerator/Freezer, Stainless Steel Appliances, Water Heater
Heat Source Natural Gas
Exterior
Exterior Feature Deck(s), Patio(s)
Parking Features Garage - Front Entry, Garage Door Opener, Inside Access
Garage Spaces 2.0
Amenities Available Jog/Walk Path, Pool - Outdoor, Tot Lots/Playground
Water Access N
Accessibility None
Porch Deck(s), Patio(s)
Attached Garage 2
Total Parking Spaces 2
Garage Y
Building
Story 3
Sewer Public Sewer
Water Public
Architectural Style Colonial
Level or Stories 3
Additional Building Above Grade, Below Grade
New Construction N
Schools
Elementary Schools Anthony Burns
Middle Schools Rodney Thompson
High Schools Colonial Forge
School District Stafford County Public Schools
Others
HOA Fee Include Common Area Maintenance,Snow Removal,Trash
Senior Community No
Tax ID 29-C-2- -121
Ownership Fee Simple
SqFt Source Assessor
Special Listing Condition Standard
Read Less Info
Want to know what your home might be worth? Contact us for a FREE valuation!

Our team is ready to help you sell your home for the highest possible price ASAP

Bought with Michael J Gillies • RE/MAX Real Estate Connections
"My job is to find and attract mastery-based agents to the office, protect the culture, and make sure everyone is happy! "


