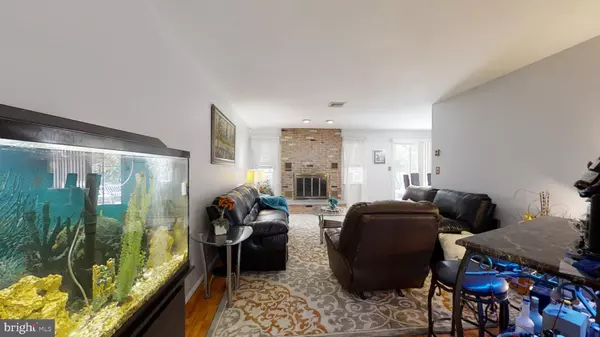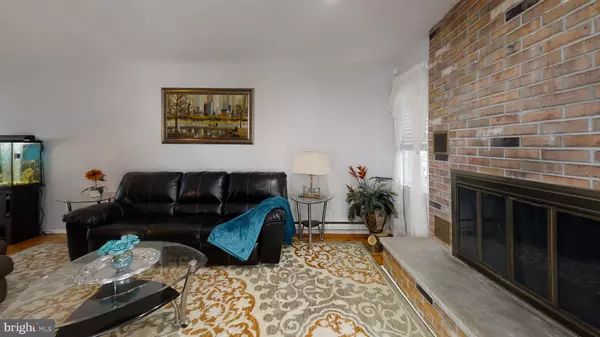$330,100
$330,000
For more information regarding the value of a property, please contact us for a free consultation.
2 Beds
2 Baths
1,388 SqFt
SOLD DATE : 10/03/2022
Key Details
Sold Price $330,100
Property Type Single Family Home
Sub Type Detached
Listing Status Sold
Purchase Type For Sale
Square Footage 1,388 sqft
Price per Sqft $237
Subdivision Lions Head North
MLS Listing ID NJOC2011214
Sold Date 10/03/22
Style Ranch/Rambler
Bedrooms 2
Full Baths 2
HOA Fees $125/mo
HOA Y/N Y
Abv Grd Liv Area 1,388
Originating Board BRIGHT
Year Built 1980
Annual Tax Amount $2,941
Tax Year 2021
Lot Size 6,355 Sqft
Acres 0.15
Lot Dimensions 0.00 x 0.00
Property Description
Welcome to this beautifully spacious move-in-ready Mellvilel Model in the desirable Lionshead North 55+Community. SIMPLY ADORABLE! This very inviting 1 story, 2 bedroom, 2 full baths home has all the trimmings you can ask for. As you enter the home you are greeted in the entryway with plenty of beaming, natural light, and to the left are your two bedrooms. The huge master bedroom features an en suite which has a glass door, enclosed shower, one sink, and a spacious walking closet. The generously sized 2nd bedroom has the perfect space for a guest room or office. The living room off the entryway is enormous waiting for you to enjoy, entertain family and guests or make it your own cozy place to relax next to the wood-burning fireplace. Moving along off the living room is your formal dining room for your table and guest. From here you will find a bonus room that can be used as a family room like its current use or to simply have a second dining room. The eat-in kitchen is something to boast about with a marble countertop, white cabinets, black and white backsplash, and lastly so much storage space for all your storage needs. In the eat-in kitchen, you still have more space to put another table or anything else you desire or create your dream space. Did I mention that the seller has purchased a new microwave to complement the beautiful kitchen with all the other appliances that are included in your purchase? A great-sized laundry room is set right off of the kitchen with a stackable washer and dryer which leads to an attached 1 car garage with plenty of storage and built-ins that the seller has installed and maintains his garage very well organized. Out in the back yard of this home and in your patio you already have a table and patio chairs that the homeowner is leaving which you can also enjoy, sit & relax while drinking your morning cup of coffee. This home is also equipped with solar panels. This one is not a drive-by and will not last long. Schedule your appointment today!
Location
State NJ
County Ocean
Area Brick Twp (21507)
Zoning RR2
Rooms
Main Level Bedrooms 2
Interior
Interior Features Built-Ins, Breakfast Area, Dining Area, Family Room Off Kitchen, Floor Plan - Traditional, Kitchen - Eat-In, Pantry, Primary Bath(s), Tub Shower, Upgraded Countertops
Hot Water Electric
Heating Baseboard - Electric
Cooling Central A/C
Flooring Laminate Plank
Fireplaces Number 1
Fireplaces Type Brick, Wood
Equipment Built-In Microwave, Dishwasher, Exhaust Fan, Oven/Range - Electric, Washer/Dryer Stacked, Refrigerator
Fireplace Y
Appliance Built-In Microwave, Dishwasher, Exhaust Fan, Oven/Range - Electric, Washer/Dryer Stacked, Refrigerator
Heat Source Electric
Laundry Has Laundry, Hookup, Main Floor, Washer In Unit, Dryer In Unit
Exterior
Exterior Feature Patio(s)
Parking Features Garage - Front Entry, Garage Door Opener
Garage Spaces 3.0
Utilities Available Electric Available, Sewer Available, Water Available
Amenities Available Common Grounds, Swimming Pool, Pool - Outdoor, Club House, Tennis Courts, Shuffleboard, Library, Game Room
Water Access N
Roof Type Asphalt
Accessibility None
Porch Patio(s)
Road Frontage Private
Attached Garage 1
Total Parking Spaces 3
Garage Y
Building
Story 1
Foundation Slab, Concrete Perimeter
Sewer Private Sewer
Water Public
Architectural Style Ranch/Rambler
Level or Stories 1
Additional Building Above Grade, Below Grade
Structure Type Dry Wall
New Construction N
Others
Pets Allowed Y
HOA Fee Include Pool(s),Lawn Maintenance,Recreation Facility,Snow Removal
Senior Community Yes
Age Restriction 55
Tax ID 07-00382 35-00017
Ownership Fee Simple
SqFt Source Assessor
Security Features Carbon Monoxide Detector(s),Smoke Detector
Acceptable Financing Conventional, FHA, Cash, VA
Horse Property N
Listing Terms Conventional, FHA, Cash, VA
Financing Conventional,FHA,Cash,VA
Special Listing Condition Standard
Pets Allowed Dogs OK, Cats OK, Number Limit, Case by Case Basis
Read Less Info
Want to know what your home might be worth? Contact us for a FREE valuation!

Our team is ready to help you sell your home for the highest possible price ASAP

Bought with Non Member • Non Subscribing Office
"My job is to find and attract mastery-based agents to the office, protect the culture, and make sure everyone is happy! "







