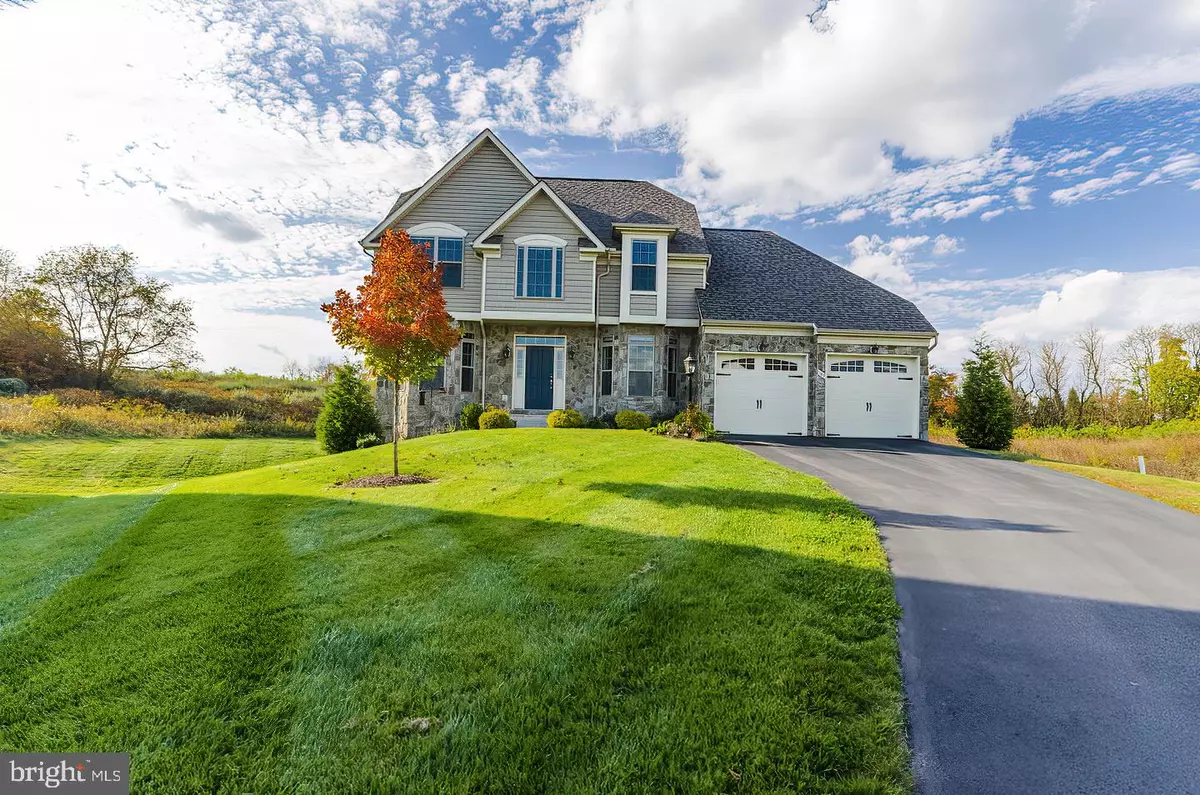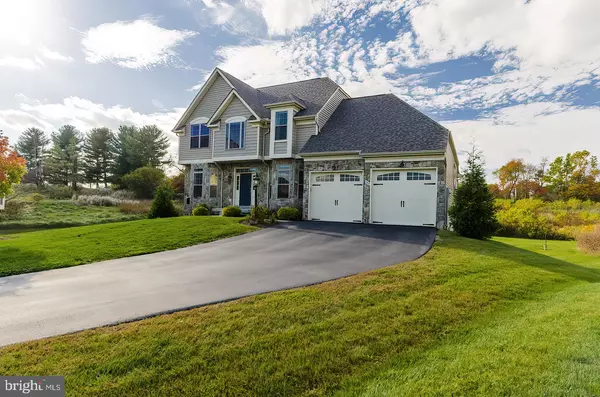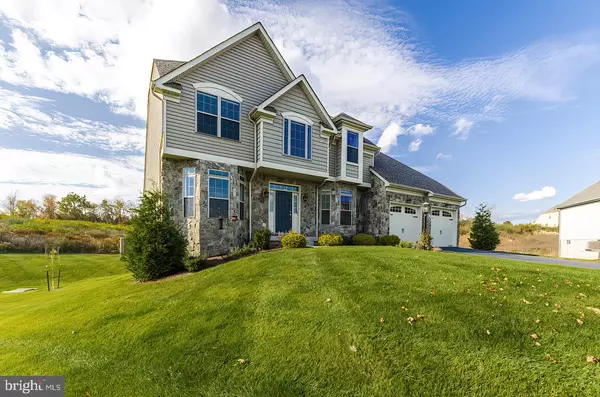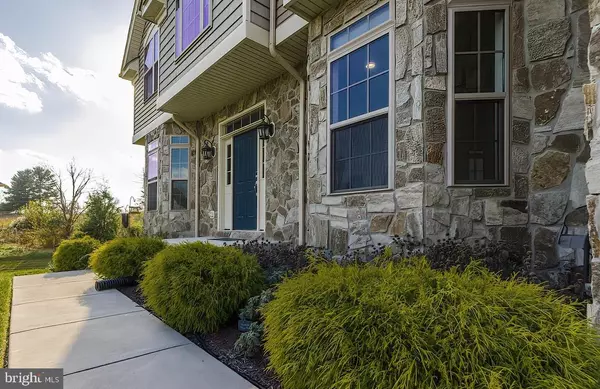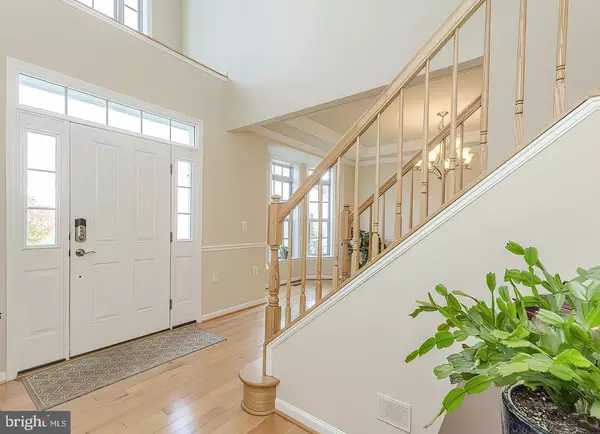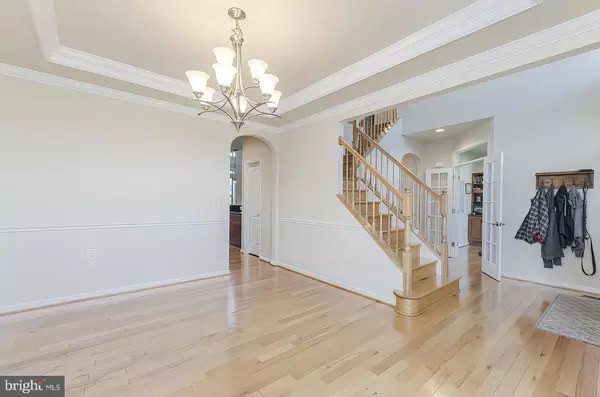$529,000
$539,000
1.9%For more information regarding the value of a property, please contact us for a free consultation.
5 Beds
4 Baths
4,585 SqFt
SOLD DATE : 01/11/2021
Key Details
Sold Price $529,000
Property Type Single Family Home
Sub Type Detached
Listing Status Sold
Purchase Type For Sale
Square Footage 4,585 sqft
Price per Sqft $115
Subdivision Beallair
MLS Listing ID WVJF140564
Sold Date 01/11/21
Style Traditional
Bedrooms 5
Full Baths 3
Half Baths 1
HOA Fees $204/mo
HOA Y/N Y
Abv Grd Liv Area 3,585
Originating Board BRIGHT
Year Built 2016
Annual Tax Amount $3,019
Tax Year 2019
Lot Size 0.400 Acres
Acres 0.4
Property Description
Gorgeous home in Beallair! The HOA dues include general lawn care such as mowing, weed treatments, and fertilizing plus front garden maintenance like weeding, mulching, and pruning, snow removal. The HOA dues also cover trash & recycling. Imagine not having to do all of your outdoor tasks and being free to garden, read, go to sports games, entertain, run, play, mountain climb, whatever! This home has so much! Energy efficient with air quality improvements that resulted in lowering the average HVAC bills by 30%. There is a screened-in porch, a deck with composite decking by Trex, and a lower level patio space so no shortage of places to enjoy the outdoors. The community is beautiful and convenient to shopping, restaurants, commuter routes and local activities like the Potomac and Shenandoah Rivers, fishing, rafting, kayaking, hiking, breweries and wineries. This home has a traditional floor plan with a dining room, office/den, living room, gourmet kitchen. Also on the main floor, is a terrific master bedroom with lighted tray ceilings, a luxurious bath and a spacious walk-in closet. The first floor master suite also has a mini-split heat pump system dedicated to it for those of you who can never be too cold when you sleep (central air is supplied to all rooms, the seller just prefers it extra cold in the bedroom and did not want to keep the whole house that cold!). The gourmet kitchen has a walk-in pantry, granite countertops,, energy-star stainless steel appliances, premium cabinetry and is open to the living room for fun entertaining or cozy nights at home with your loves! There is a breakfast area off of the kitchen and living room which leads out to the back deck with a screened area to dine in while keeping the bugs away! The upstairs has two generously sized, light-filled bedrooms and a full bathroom. The finished lower level is a great play area or even an in-law area with a full bathroom that has an extra large shower. It is also ready for a small kitchentte with the plumbing, electrical, and drain already run. Lots of storage space, and two full bedrooms with a ton of light. The lowel level walks out to a beautiful patio and a perfect yard for gatherings and gardening. The house is wired for internet , is outfitted with smart-home accessories (smoke alarms, doorbell, light switches, and Hub). This property has been well cared for and loved! It is waiting for you to make a wonderful life here. The property is on a very quiet lot, is surrounded by natural habitat and fields in the back so you get a community with privacy in the back, win-win!
Location
State WV
County Jefferson
Zoning 101
Rooms
Basement Full, Daylight, Partial, Connecting Stairway, Fully Finished, Outside Entrance, Walkout Level, Windows
Main Level Bedrooms 1
Interior
Hot Water Electric
Heating Heat Pump(s)
Cooling Central A/C
Flooring Hardwood
Fireplaces Number 1
Fireplaces Type Mantel(s), Other
Fireplace Y
Heat Source Electric
Laundry Main Floor, Washer In Unit, Dryer In Unit
Exterior
Exterior Feature Deck(s), Patio(s), Screened
Parking Features Garage - Front Entry, Garage Door Opener, Inside Access
Garage Spaces 5.0
Water Access N
View Garden/Lawn, Street
Roof Type Architectural Shingle
Street Surface Black Top
Accessibility None
Porch Deck(s), Patio(s), Screened
Road Frontage Private
Attached Garage 2
Total Parking Spaces 5
Garage Y
Building
Lot Description Backs to Trees, Cul-de-sac, Landscaping, No Thru Street, Open, Premium, Rear Yard
Story 3
Foundation Concrete Perimeter
Sewer Public Sewer
Water Public
Architectural Style Traditional
Level or Stories 3
Additional Building Above Grade, Below Grade
Structure Type Dry Wall
New Construction N
Schools
School District Jefferson County Schools
Others
HOA Fee Include Common Area Maintenance,Lawn Care Front,Lawn Care Rear,Lawn Care Side,Lawn Maintenance,Road Maintenance,Snow Removal,Trash
Senior Community No
Tax ID 0410A010300000000
Ownership Fee Simple
SqFt Source Estimated
Security Features Fire Detection System,Main Entrance Lock,Monitored,Sprinkler System - Indoor
Special Listing Condition Standard
Read Less Info
Want to know what your home might be worth? Contact us for a FREE valuation!

Our team is ready to help you sell your home for the highest possible price ASAP

Bought with Kimberly J Teska • Keller Williams Realty Centre
"My job is to find and attract mastery-based agents to the office, protect the culture, and make sure everyone is happy! "


