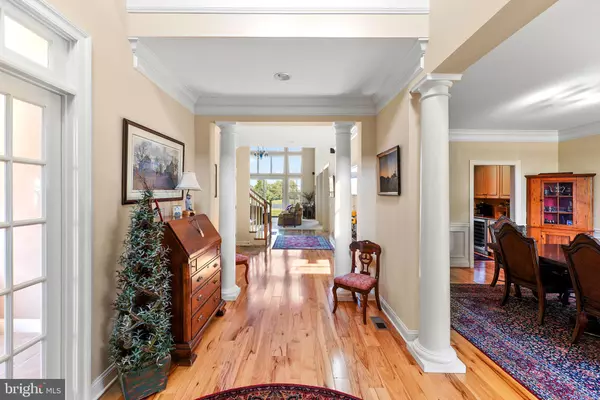$810,000
$775,000
4.5%For more information regarding the value of a property, please contact us for a free consultation.
4 Beds
4 Baths
4,475 SqFt
SOLD DATE : 09/08/2022
Key Details
Sold Price $810,000
Property Type Single Family Home
Sub Type Detached
Listing Status Sold
Purchase Type For Sale
Square Footage 4,475 sqft
Price per Sqft $181
Subdivision Back Creek
MLS Listing ID DENC2027100
Sold Date 09/08/22
Style Reverse
Bedrooms 4
Full Baths 3
Half Baths 1
HOA Fees $29/ann
HOA Y/N Y
Abv Grd Liv Area 4,475
Originating Board BRIGHT
Year Built 2012
Annual Tax Amount $5,350
Tax Year 2021
Lot Size 0.820 Acres
Acres 0.82
Lot Dimensions 103.90 x 262.30
Property Description
This Premier Home located in the Award-Winning Back Creek Golf Course Community. This Custom-Built Home with over 4500 Sq. Ft. is located on one of the most prestigious lots in the community, overlooking the pond and the 8th and 17th holes. This Home has many upgrades that included, Beautiful Hardwood Flooring on 1st Floor Open Floor Plan with a Large Master bedroom located on the main floor that includes Large walk-in Closet, Large Master bath with Soaking Tub and walk in Shoer, The 2 story Family room is open to the Kitchen and includes a Tray ceiling, Stone Fireplace and a great view of the course and Patio, Large Gourmet Kitchen with Top of the line Appliances makes this a perfect home to entertain, other features are Breakfast Nook and Butlers pantry with a walk in Pantry, Off the Kitchen the large Sunroom with its own climate controlled thermostat, overlooking a beautiful Patio to enjoy the view. The upstairs features large landing area, 3 oversize bedrooms, 2 full Baths and one being a Jack n Jill, Bedroom2 features a walk out deck overlooking the Golf Course and Pond. Other features included a 2-car garage with ample room for storage, irrigation system, basement height is 10ft. perfect for a golf simulator, ruff in for additional bathroom The home is located in the Award Winning Appoquinimink School district as well. Put this home on your list of must-see homes
Location
State DE
County New Castle
Area South Of The Canal (30907)
Zoning NC21
Rooms
Other Rooms Living Room, Dining Room, Bedroom 2, Bedroom 4, Kitchen, Family Room, Foyer, Breakfast Room, Bedroom 1, Sun/Florida Room, Laundry, Bathroom 3
Basement Poured Concrete, Sump Pump, Unfinished
Main Level Bedrooms 1
Interior
Interior Features Breakfast Area, Butlers Pantry, Carpet, Ceiling Fan(s), Chair Railings, Crown Moldings, Dining Area, Entry Level Bedroom, Family Room Off Kitchen, Floor Plan - Open, Kitchen - Eat-In, Kitchen - Gourmet, Kitchen - Island, Pantry, Sprinkler System, Stall Shower, Upgraded Countertops, Walk-in Closet(s), Wet/Dry Bar, Wood Floors
Hot Water Electric
Cooling Central A/C, Heat Pump(s), Multi Units
Flooring Hardwood, Carpet
Fireplaces Number 1
Fireplaces Type Gas/Propane
Equipment Built-In Microwave, Cooktop, Dishwasher, Dryer, Icemaker, Microwave, Oven - Double, Oven - Self Cleaning, Refrigerator, Stainless Steel Appliances, Washer, Water Heater
Fireplace Y
Window Features Atrium
Appliance Built-In Microwave, Cooktop, Dishwasher, Dryer, Icemaker, Microwave, Oven - Double, Oven - Self Cleaning, Refrigerator, Stainless Steel Appliances, Washer, Water Heater
Heat Source Natural Gas
Laundry Main Floor
Exterior
Parking Features Garage - Side Entry, Additional Storage Area, Garage Door Opener
Garage Spaces 8.0
Water Access N
View Golf Course, Pond
Roof Type Pitched,Unknown,Architectural Shingle
Accessibility None
Attached Garage 2
Total Parking Spaces 8
Garage Y
Building
Story 2
Foundation Concrete Perimeter
Sewer Gravity Sept Fld
Water Public
Architectural Style Reverse
Level or Stories 2
Additional Building Above Grade, Below Grade
New Construction N
Schools
School District Appoquinimink
Others
HOA Fee Include Common Area Maintenance,Snow Removal
Senior Community No
Tax ID 13-011.20-016
Ownership Fee Simple
SqFt Source Assessor
Acceptable Financing Cash, Conventional
Listing Terms Cash, Conventional
Financing Cash,Conventional
Special Listing Condition Standard
Read Less Info
Want to know what your home might be worth? Contact us for a FREE valuation!

Our team is ready to help you sell your home for the highest possible price ASAP

Bought with James R Jones III • EXP Realty, LLC
"My job is to find and attract mastery-based agents to the office, protect the culture, and make sure everyone is happy! "







