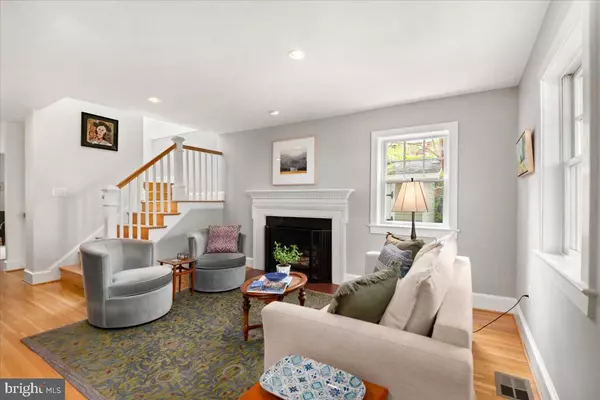$1,450,000
$1,475,000
1.7%For more information regarding the value of a property, please contact us for a free consultation.
5 Beds
5 Baths
3,252 SqFt
SOLD DATE : 06/21/2022
Key Details
Sold Price $1,450,000
Property Type Single Family Home
Sub Type Detached
Listing Status Sold
Purchase Type For Sale
Square Footage 3,252 sqft
Price per Sqft $445
Subdivision Beverley Hills
MLS Listing ID VAAX2009864
Sold Date 06/21/22
Style Craftsman
Bedrooms 5
Full Baths 4
Half Baths 1
HOA Y/N N
Abv Grd Liv Area 2,752
Originating Board BRIGHT
Year Built 1939
Annual Tax Amount $13,627
Tax Year 2021
Lot Size 6,780 Sqft
Acres 0.16
Property Description
A one-of-a-kind Craftsman home in Beverley Hills, 3307 Elmore Drive is nestled in the heart of this highly sought-after neighborhood. The current owners transformed a classic Colonial into a charming Craftsman, completing a down-to-the-studs renovation in 2008. The crisp curb appeal is enhanced by professional landscaping that provides color all year round. A flagstone walkway leads to a charming front porch, great for greeting your neighbors (and their dogs) as they enjoy a stroll. The interior is spacious and airy with a soothing color palette. Rooms are filled with natural light from the oversized windows. Great open space for entertaining on the main floor with a separate dining room, a large two-level island for buffet-style dining, a cozy gas fireplace, and a wall of windows overlooking the bluestone patio and backyard. A gorgeous, meticulously-designed kitchen boasts top-of-the-line appliances (Wolf/Jenn Air/KitchenAid), white Mouser custom cabinets with oil-rubbed bronze hardware, sleek black granite countertops, and many custom features, including a spice drawer, an appliance garage, generous built-in shelves for cookbooks, and a wine rack - there is room for everything! The first floor also features a full-sized pantry with custom glass doors adjacent to a side-entry mudroom with wainscoting and a home office. The second-floor primary bedroom is the ideal escape with a large walk-in closet featuring Elfa shelving, and the en suite supplies every comfort, including a spa shower and relaxing soaking tub. The second floor also boasts three additional bedrooms and two full baths, including an en suite in the guest room. Attic runs the length of the house offering a huge amount of extra storage and plenty of headroom. A desirable flat, fully fenced backyard with a fantastic patio overlooks a grassy area and established plantings. Welcome home to this lovingly maintained move-in-ready property close to local playgrounds (The Pit), Charles Barrett Elementary, Del Ray, Old Town, and all this area has to offer. *FLOOR PLANS AVAILABLE IN PHOTOS AND DOCS SECTION FOR REFERENCE.
Location
State VA
County Alexandria City
Zoning R 8
Rooms
Other Rooms Living Room, Dining Room, Primary Bedroom, Bedroom 2, Bedroom 3, Bedroom 4, Kitchen, Family Room, Foyer, Laundry, Office, Recreation Room, Bathroom 2, Bathroom 3, Primary Bathroom, Half Bath, Additional Bedroom
Basement Improved, Connecting Stairway, Sump Pump, Full
Main Level Bedrooms 1
Interior
Interior Features Ceiling Fan(s), Primary Bath(s), Window Treatments, Water Treat System, Attic, Built-Ins, Floor Plan - Open, Kitchen - Gourmet, Kitchen - Island, Pantry, Recessed Lighting, Upgraded Countertops, Wine Storage
Hot Water Natural Gas
Heating Forced Air, Central
Cooling Ceiling Fan(s), Central A/C
Fireplaces Number 2
Fireplaces Type Fireplace - Glass Doors, Gas/Propane
Equipment Built-In Microwave, Cooktop, Dishwasher, Disposal, Dryer, Icemaker, Humidifier, Stove, Washer, Refrigerator, Oven - Wall, Oven - Double
Fireplace Y
Window Features Double Pane
Appliance Built-In Microwave, Cooktop, Dishwasher, Disposal, Dryer, Icemaker, Humidifier, Stove, Washer, Refrigerator, Oven - Wall, Oven - Double
Heat Source Natural Gas
Laundry Dryer In Unit, Washer In Unit, Has Laundry, Basement
Exterior
Exterior Feature Patio(s)
Garage Spaces 3.0
Fence Rear
Utilities Available Cable TV Available
Water Access N
View Garden/Lawn, Trees/Woods
Roof Type Asphalt,Shingle
Accessibility None
Porch Patio(s)
Road Frontage City/County
Total Parking Spaces 3
Garage N
Building
Lot Description Backs to Trees, Landscaping, Trees/Wooded
Story 3.5
Foundation Permanent
Sewer Public Sewer
Water Public
Architectural Style Craftsman
Level or Stories 3.5
Additional Building Above Grade, Below Grade
Structure Type Dry Wall
New Construction N
Schools
Elementary Schools Charles Barrett
Middle Schools George Washington
High Schools T.C. Williams
School District Alexandria City Public Schools
Others
Senior Community No
Tax ID 014.03-10-10
Ownership Fee Simple
SqFt Source Assessor
Acceptable Financing Conventional
Listing Terms Conventional
Financing Conventional
Special Listing Condition Standard
Read Less Info
Want to know what your home might be worth? Contact us for a FREE valuation!

Our team is ready to help you sell your home for the highest possible price ASAP

Bought with Margot Lynn • McEnearney Associates, Inc.
"My job is to find and attract mastery-based agents to the office, protect the culture, and make sure everyone is happy! "







