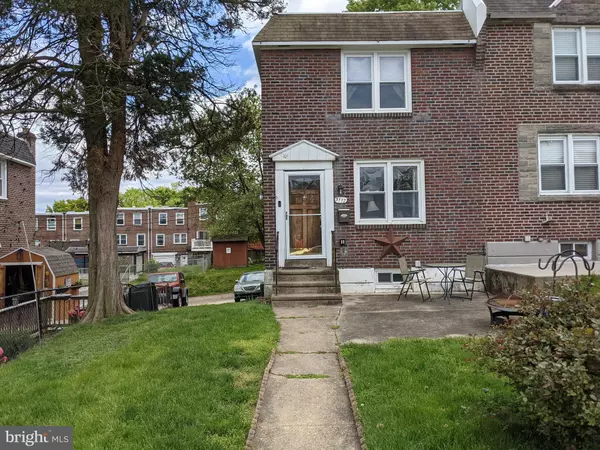$187,000
$189,900
1.5%For more information regarding the value of a property, please contact us for a free consultation.
3 Beds
2 Baths
1,152 SqFt
SOLD DATE : 07/08/2021
Key Details
Sold Price $187,000
Property Type Townhouse
Sub Type End of Row/Townhouse
Listing Status Sold
Purchase Type For Sale
Square Footage 1,152 sqft
Price per Sqft $162
Subdivision Westbrook Park
MLS Listing ID PADE546120
Sold Date 07/08/21
Style Colonial
Bedrooms 3
Full Baths 2
HOA Y/N N
Abv Grd Liv Area 1,152
Originating Board BRIGHT
Year Built 1949
Annual Tax Amount $4,992
Tax Year 2020
Lot Size 4,922 Sqft
Acres 0.11
Lot Dimensions 28.50 x 137.00
Property Description
Welcome to 5117 Gramercy Drive in Westbrook Park. This beautiful end unit boasts 3 bedrooms and 2 FULL baths. Enter into an inviting living room that extends to an open concept kitchen and dining room combo. Kitchen has been updated with imported Italian tile on floors and back splash as well as double porcelain sinks. Honey oak cabinets have under cabinet lighting. Upstairs are 3 bedrooms with ceiling fans and a full bath. W/O basement is finished with wide plank floating floor and an additional bath with beautifully tiled shower. This basement area can be used as additional entertaining space or as a 4th bedroom, Also in basement is laundry area and additional storage space including a cedar closet! Plenty of off-street parking in rear (3 Off-street parking spots) as well as a 10x12 shed. HVAC 2020. Hot Water Heater 2013. Close to public transportation.
Location
State PA
County Delaware
Area Upper Darby Twp (10416)
Zoning RES
Rooms
Other Rooms Living Room, Dining Room, Kitchen, Family Room, Laundry, Storage Room, Full Bath
Basement Full
Interior
Hot Water Natural Gas
Heating Hot Water
Cooling Central A/C
Heat Source Natural Gas
Laundry Basement
Exterior
Garage Spaces 3.0
Water Access N
Roof Type Flat
Accessibility None
Total Parking Spaces 3
Garage N
Building
Story 3
Sewer Public Sewer
Water Public
Architectural Style Colonial
Level or Stories 3
Additional Building Above Grade, Below Grade
New Construction N
Schools
School District Upper Darby
Others
Pets Allowed Y
Senior Community No
Tax ID 16-13-01943-00
Ownership Fee Simple
SqFt Source Assessor
Acceptable Financing Cash, Conventional, FHA, VA
Listing Terms Cash, Conventional, FHA, VA
Financing Cash,Conventional,FHA,VA
Special Listing Condition Standard
Pets Description Dogs OK, Cats OK
Read Less Info
Want to know what your home might be worth? Contact us for a FREE valuation!

Our team is ready to help you sell your home for the highest possible price ASAP

Bought with Kurt C Werner • RE/MAX Keystone

"My job is to find and attract mastery-based agents to the office, protect the culture, and make sure everyone is happy! "







