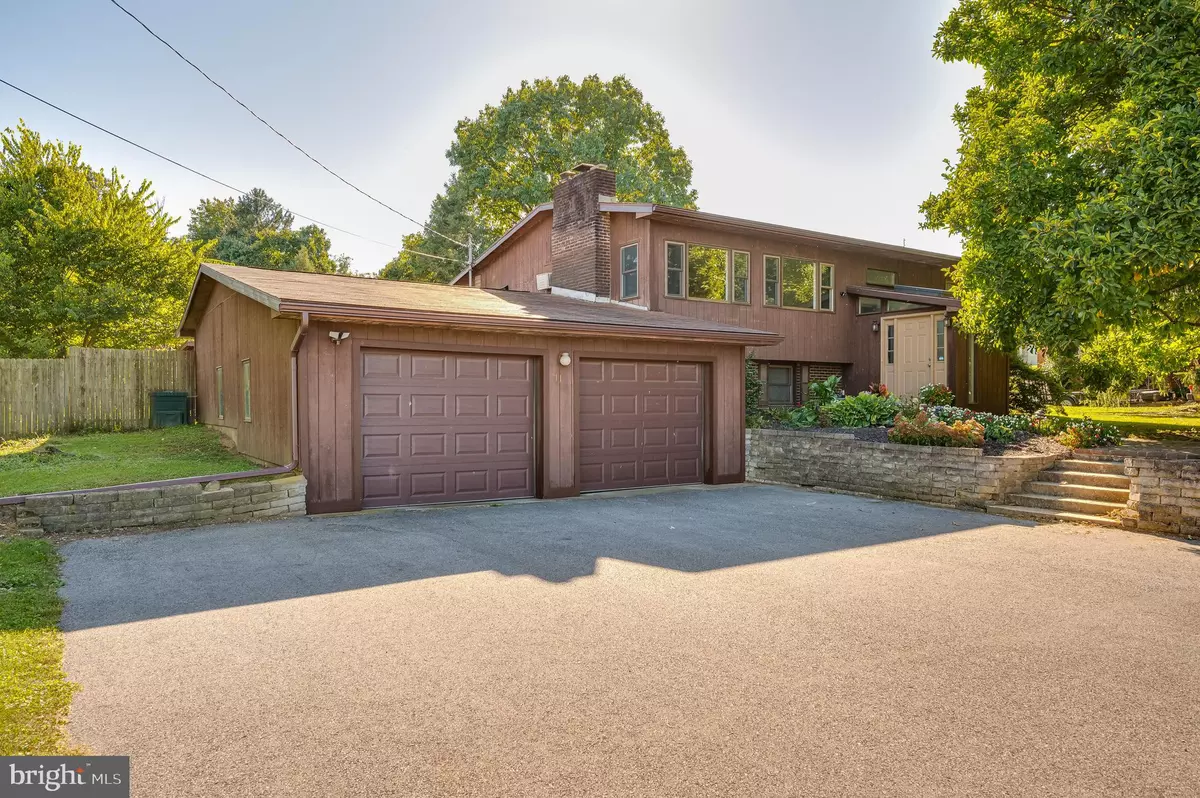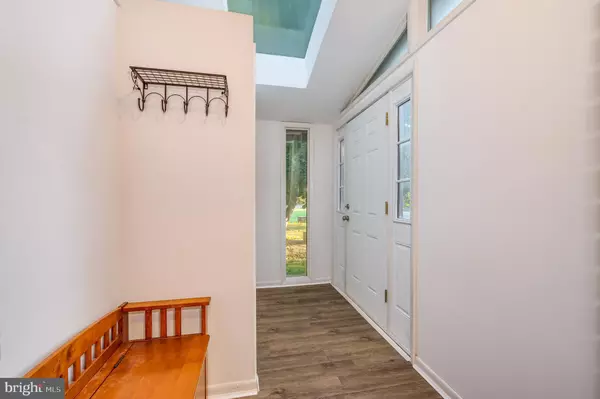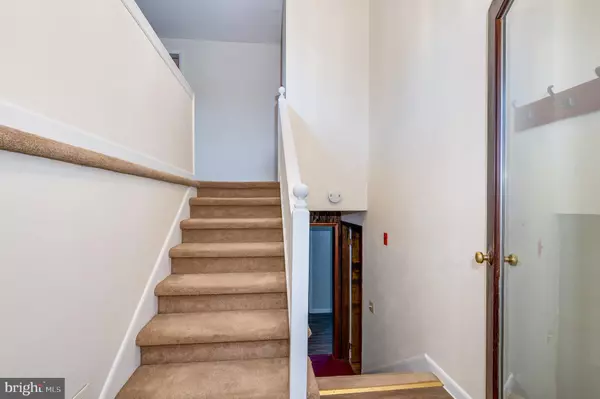$280,000
$270,000
3.7%For more information regarding the value of a property, please contact us for a free consultation.
3 Beds
3 Baths
2,200 SqFt
SOLD DATE : 11/30/2022
Key Details
Sold Price $280,000
Property Type Single Family Home
Sub Type Detached
Listing Status Sold
Purchase Type For Sale
Square Footage 2,200 sqft
Price per Sqft $127
Subdivision Pike View Acres
MLS Listing ID WVBE2013780
Sold Date 11/30/22
Style Split Foyer
Bedrooms 3
Full Baths 2
Half Baths 1
HOA Fees $6/ann
HOA Y/N Y
Abv Grd Liv Area 1,100
Originating Board BRIGHT
Year Built 1971
Annual Tax Amount $1,642
Tax Year 2022
Lot Size 0.419 Acres
Acres 0.42
Property Description
ONE-OF-A-KIND split foyer with a POOL and atrium to house your hot tub and grow your plants! Three bedrooms and 2.5 baths are in this charming home with UPDATED kitchen, primary & lower level bathrooms. UPDATED Skylights promote a light and airy feel to the entryway and main level bathrooms. If you like entertaining, then THIS HOME IS FOR YOU! In addition to the pool and patio area, a fully finished basement with recreation room , wet bar and dartboard are awaiting your next get together! Seller has loved living in her friendly and walkable neighborhood which is close to EVERYTHING: P&G, The Commons, restaurants, I-81, shopping and many services. LISTED WAY BELOW APPRAISAL for quick sale! THEY DON'T BUILD EM'LIKE THIS ANYMORE! ADD SOME OF YOUR OWN UPDATES AND THIS HOME WILL BE A SHOWSTOPPER!!! SOLD AS-IS BUT A ONE YEAR HOME WARRANTY IS INCLUDED.
Location
State WV
County Berkeley
Zoning 101
Rooms
Other Rooms Living Room, Primary Bedroom, Bedroom 2, Bedroom 3, Kitchen, Laundry, Recreation Room, Bathroom 3
Basement Connecting Stairway, Daylight, Full, Full, Fully Finished, Garage Access, Heated, Outside Entrance, Windows
Main Level Bedrooms 2
Interior
Interior Features Attic, Bar, Carpet, Cedar Closet(s), Ceiling Fan(s), Family Room Off Kitchen, Floor Plan - Traditional, Kitchen - Eat-In, Skylight(s), Stall Shower, Tub Shower, Walk-in Closet(s), Water Treat System, Wet/Dry Bar, WhirlPool/HotTub, Window Treatments, Wine Storage
Hot Water Electric
Cooling Central A/C
Flooring Luxury Vinyl Plank, Carpet
Fireplaces Number 2
Fireplaces Type Brick
Equipment Built-In Microwave, Dishwasher, Disposal, Dryer - Electric, Refrigerator, Stove, Washer, Water Conditioner - Owned, Water Heater
Fireplace Y
Window Features Skylights,Sliding
Appliance Built-In Microwave, Dishwasher, Disposal, Dryer - Electric, Refrigerator, Stove, Washer, Water Conditioner - Owned, Water Heater
Heat Source Oil
Laundry Basement
Exterior
Exterior Feature Patio(s)
Parking Features Garage - Front Entry, Inside Access, Oversized
Garage Spaces 6.0
Fence Rear, Wood
Pool Fenced, Filtered, In Ground
Utilities Available Cable TV Available, Electric Available, Phone Available, Sewer Available, Water Available
Water Access N
Roof Type Shingle
Accessibility None
Porch Patio(s)
Attached Garage 2
Total Parking Spaces 6
Garage Y
Building
Story 2
Foundation Block
Sewer Public Sewer
Water Public
Architectural Style Split Foyer
Level or Stories 2
Additional Building Above Grade, Below Grade
New Construction N
Schools
School District Berkeley County Schools
Others
Senior Community No
Tax ID 01 10F001400000000
Ownership Fee Simple
SqFt Source Assessor
Acceptable Financing Cash, Conventional
Horse Property N
Listing Terms Cash, Conventional
Financing Cash,Conventional
Special Listing Condition Standard
Read Less Info
Want to know what your home might be worth? Contact us for a FREE valuation!

Our team is ready to help you sell your home for the highest possible price ASAP

Bought with Sheldon Thomas Everhart • Freedom Real Estate Group, LLC.
"My job is to find and attract mastery-based agents to the office, protect the culture, and make sure everyone is happy! "







