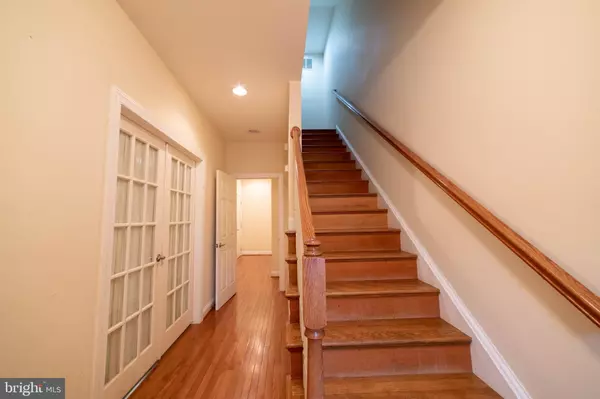$360,000
$360,000
For more information regarding the value of a property, please contact us for a free consultation.
3 Beds
3 Baths
2,400 SqFt
SOLD DATE : 08/20/2021
Key Details
Sold Price $360,000
Property Type Townhouse
Sub Type Interior Row/Townhouse
Listing Status Sold
Purchase Type For Sale
Square Footage 2,400 sqft
Price per Sqft $150
Subdivision Christina Landing
MLS Listing ID DENC2001194
Sold Date 08/20/21
Style Side-by-Side
Bedrooms 3
Full Baths 2
Half Baths 1
HOA Fees $116/qua
HOA Y/N Y
Abv Grd Liv Area 2,400
Originating Board BRIGHT
Year Built 2005
Annual Tax Amount $6,520
Tax Year 2020
Lot Size 1,307 Sqft
Acres 0.03
Lot Dimensions 0.00 x 0.00
Property Description
Now is the time to own this beautifully, well-maintained 3 bedroom, 2.5 bath townhome. Located in Wilmington's premiere downtown waterfront community of Christina Landing on the Riverfront. This beautiful 3-story townhome boasts of hardwood floors on the main and second floor and offers private outdoor space on each level. The entry-level provides a bedroom and access to the ground-floor patio. The hall provides access to the two-car garage, with plenty of space for 2 cars and storage. The main level includes an open floor plan with 9' ceilings, large dining/living room with a gas fireplace. Patio doors lead to the second floor balcony. The third level features a second bedroom with an en-suite full bathroom, laundry, and a stunning master suite with a vaulted ceiling, large windows, a master bath and a private deck ideal to start your mornings on. Additionally; each level offers a large storage closet that can be easily converted into an elevator-shaft. This LOCATION is idealwithin minutes to the train station (get to NY, DC in 90mins; or take Septa/Amtrak directly to Philly), theatres, Blue Rocks stadium, walking/biking trails, community dog park, and some of the finest restaurants in town! Townhome has a New Roof updated March, 2021. Replaced second floor balcony/deck in 2016.
Location
State DE
County New Castle
Area Wilmington (30906)
Zoning 26W4
Rooms
Other Rooms Living Room, Dining Room, Primary Bedroom, Kitchen
Main Level Bedrooms 1
Interior
Interior Features Combination Kitchen/Dining, Entry Level Bedroom, Kitchen - Eat-In, Kitchen - Island, Recessed Lighting, Walk-in Closet(s), Tub Shower, Wood Floors
Hot Water Natural Gas
Cooling Central A/C
Fireplaces Number 1
Fireplaces Type Gas/Propane
Equipment Built-In Microwave, Dishwasher, Disposal, Oven/Range - Gas, Refrigerator, Washer, Dryer
Furnishings No
Fireplace Y
Appliance Built-In Microwave, Dishwasher, Disposal, Oven/Range - Gas, Refrigerator, Washer, Dryer
Heat Source Natural Gas
Laundry Upper Floor
Exterior
Exterior Feature Balconies- Multiple
Parking Features Garage - Rear Entry
Garage Spaces 2.0
Water Access N
View Street
Accessibility None
Porch Balconies- Multiple
Attached Garage 2
Total Parking Spaces 2
Garage Y
Building
Story 3
Sewer Public Sewer
Water Public
Architectural Style Side-by-Side
Level or Stories 3
Additional Building Above Grade, Below Grade
New Construction N
Schools
School District Christina
Others
Pets Allowed Y
HOA Fee Include Lawn Maintenance,Snow Removal
Senior Community No
Tax ID 26-050.10-004
Ownership Fee Simple
SqFt Source Assessor
Acceptable Financing Cash, Conventional
Listing Terms Cash, Conventional
Financing Cash,Conventional
Special Listing Condition Standard
Pets Allowed No Pet Restrictions
Read Less Info
Want to know what your home might be worth? Contact us for a FREE valuation!

Our team is ready to help you sell your home for the highest possible price ASAP

Bought with Vincent J Trombetta • Long & Foster Real Estate, Inc.
"My job is to find and attract mastery-based agents to the office, protect the culture, and make sure everyone is happy! "







