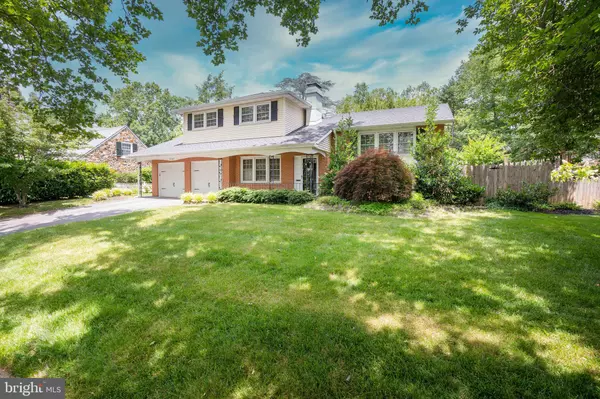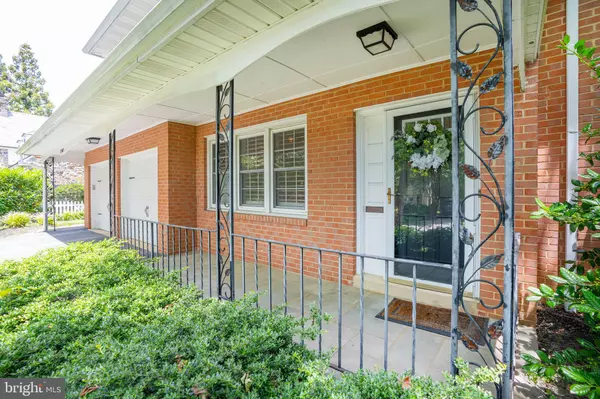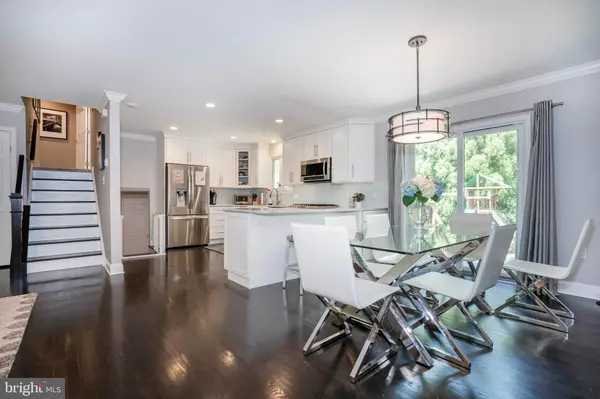$525,000
$554,900
5.4%For more information regarding the value of a property, please contact us for a free consultation.
3 Beds
3 Baths
2,834 SqFt
SOLD DATE : 09/30/2021
Key Details
Sold Price $525,000
Property Type Single Family Home
Sub Type Detached
Listing Status Sold
Purchase Type For Sale
Square Footage 2,834 sqft
Price per Sqft $185
Subdivision Westmoreland
MLS Listing ID DENC2000878
Sold Date 09/30/21
Style Traditional
Bedrooms 3
Full Baths 2
Half Baths 1
HOA Y/N N
Abv Grd Liv Area 2,050
Originating Board BRIGHT
Year Built 1974
Annual Tax Amount $5,718
Tax Year 2021
Lot Size 10,019 Sqft
Acres 0.23
Lot Dimensions 80.00 x 125.00
Property Description
Welcome to 3207 Fordham Road, in sophisticated Westmoreland with close proximity to everything the area has to offer. This is the definition of turn-key! This sparkling, 3 bedroom, 2.1 bath home has been completely updated and lives deceivingly larger than appears. Entry foyer leads to open living room, beautifully renovated kitchen and dining room. Kitchen expanded with island, marble countertops, glass subway tile backsplash, and stainless steel appliances. Neutral color palette with fresh paint throughout. Refinished dark hardwood floors on this level, give fresh contemporary feel. New sliders off of the dining room lead to large, fenced backyard. The second floor is host to 3 bedrooms including spacious primary bedroom with updated bath and ample closet space. Two more bedrooms share hall bath with tile tub surround. Lower level boasts fireplace room, office, powder room, laundry and additional bonus/recreational room. Plantation shutters throughout. Continue the entertaining outside with spectacular, over-sized screened porch. New interior doors with updated hardware. New roof, 2019; new HVAC, 2020. Schedule a tour today, won't last long!
Location
State DE
County New Castle
Area Hockssn/Greenvl/Centrvl (30902)
Zoning 26R-1
Rooms
Other Rooms Dining Room, Primary Bedroom, Bedroom 2, Bedroom 3, Kitchen, Family Room, Laundry, Office, Recreation Room
Basement Full
Interior
Interior Features Additional Stairway, Attic/House Fan, Built-Ins, Carpet, Butlers Pantry, Crown Moldings, Dining Area, Family Room Off Kitchen, Floor Plan - Open, Formal/Separate Dining Room, Kitchen - Gourmet, Kitchen - Island, Recessed Lighting, Soaking Tub, Stall Shower, Tub Shower, Upgraded Countertops, Wainscotting, Walk-in Closet(s), Window Treatments, Wood Floors
Hot Water Natural Gas
Heating Forced Air
Cooling Central A/C
Flooring Hardwood, Carpet
Fireplaces Number 1
Equipment Dishwasher, Disposal, Dryer, Oven - Single, Oven - Self Cleaning, Refrigerator, Stainless Steel Appliances, Washer
Appliance Dishwasher, Disposal, Dryer, Oven - Single, Oven - Self Cleaning, Refrigerator, Stainless Steel Appliances, Washer
Heat Source Natural Gas
Exterior
Parking Features Garage Door Opener, Garage - Rear Entry, Oversized
Garage Spaces 4.0
Fence Wood
Water Access N
Roof Type Architectural Shingle
Accessibility None
Attached Garage 2
Total Parking Spaces 4
Garage Y
Building
Story 2.5
Sewer Public Sewer
Water Public
Architectural Style Traditional
Level or Stories 2.5
Additional Building Above Grade, Below Grade
New Construction N
Schools
Elementary Schools Highlands
School District Red Clay Consolidated
Others
Pets Allowed Y
Senior Community No
Tax ID 26-018.20-048
Ownership Fee Simple
SqFt Source Assessor
Acceptable Financing Cash, Conventional, Negotiable
Listing Terms Cash, Conventional, Negotiable
Financing Cash,Conventional,Negotiable
Special Listing Condition Standard
Pets Allowed No Pet Restrictions
Read Less Info
Want to know what your home might be worth? Contact us for a FREE valuation!

Our team is ready to help you sell your home for the highest possible price ASAP

Bought with John K Kojro • Long & Foster Real Estate, Inc.
"My job is to find and attract mastery-based agents to the office, protect the culture, and make sure everyone is happy! "







