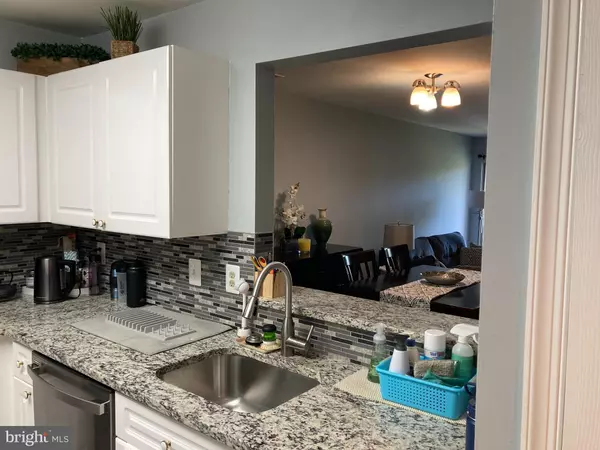$339,000
$339,000
For more information regarding the value of a property, please contact us for a free consultation.
2 Beds
2 Baths
1,221 SqFt
SOLD DATE : 06/17/2022
Key Details
Sold Price $339,000
Property Type Condo
Sub Type Condo/Co-op
Listing Status Sold
Purchase Type For Sale
Square Footage 1,221 sqft
Price per Sqft $277
Subdivision Ashburn Village
MLS Listing ID VALO2026620
Sold Date 06/17/22
Style Traditional
Bedrooms 2
Full Baths 2
Condo Fees $415/mo
HOA Fees $85/mo
HOA Y/N Y
Abv Grd Liv Area 1,221
Originating Board BRIGHT
Year Built 1994
Annual Tax Amount $2,668
Tax Year 2020
Property Description
Gorgeous light-filled 2nd floor fully remodeled condo! Extensive kitchen remodeling and upgrades done in 2020. Kitchen appliances and water heater new in 2020. HVAC 10 years old. Convenient kitchen pass through to dining room/ family room that leads to spacious deck with durable composite decking. Primary suite w/walk-in closet and private balcony overlooking pond and water fountain feature. Open the windows and immerse yourself in the sound of the soothing water feature. 2nd bedroom has en-suite bathroom as well! Large windows along entire back side of unit. Property also has private storage facility on ground floor. Walk to restaurants & shopping nearby. Ashburn Sports Pavilion and Pavilion Lake short walk away. Showings 10am - 7pm daily.
Location
State VA
County Loudoun
Zoning 04
Rooms
Main Level Bedrooms 2
Interior
Interior Features Carpet, Dining Area, Family Room Off Kitchen, Floor Plan - Traditional, Kitchen - Gourmet, Pantry, Primary Bath(s), Tub Shower, Upgraded Countertops, Walk-in Closet(s)
Hot Water Natural Gas
Heating Forced Air
Cooling Central A/C
Equipment Built-In Microwave, Dishwasher, Disposal, Dryer, Icemaker, Microwave, Oven/Range - Gas, Refrigerator, Stainless Steel Appliances, Washer, Water Heater
Fireplace N
Appliance Built-In Microwave, Dishwasher, Disposal, Dryer, Icemaker, Microwave, Oven/Range - Gas, Refrigerator, Stainless Steel Appliances, Washer, Water Heater
Heat Source Natural Gas
Laundry Dryer In Unit, Main Floor, Washer In Unit
Exterior
Exterior Feature Balconies- Multiple
Garage Spaces 1.0
Parking On Site 1
Utilities Available Cable TV, Electric Available, Natural Gas Available, Phone
Amenities Available Club House, Community Center, Exercise Room, Lake, Pool Mem Avail, Pool - Indoor, Racquet Ball, Recreational Center, Tennis Courts, Tot Lots/Playground
Water Access N
View Water
Accessibility None
Porch Balconies- Multiple
Total Parking Spaces 1
Garage N
Building
Lot Description Backs - Open Common Area
Story 1
Unit Features Garden 1 - 4 Floors
Sewer Public Sewer
Water Public
Architectural Style Traditional
Level or Stories 1
Additional Building Above Grade, Below Grade
New Construction N
Schools
Elementary Schools Ashburn
Middle Schools Farmwell Station
High Schools Broad Run
School District Loudoun County Public Schools
Others
Pets Allowed Y
HOA Fee Include All Ground Fee,Common Area Maintenance,Ext Bldg Maint,Lawn Maintenance,Management,Trash,Water
Senior Community No
Tax ID 085200691012
Ownership Condominium
Special Listing Condition Standard
Pets Allowed No Pet Restrictions
Read Less Info
Want to know what your home might be worth? Contact us for a FREE valuation!

Our team is ready to help you sell your home for the highest possible price ASAP

Bought with Angela Tanner • Pearson Smith Realty, LLC
"My job is to find and attract mastery-based agents to the office, protect the culture, and make sure everyone is happy! "







