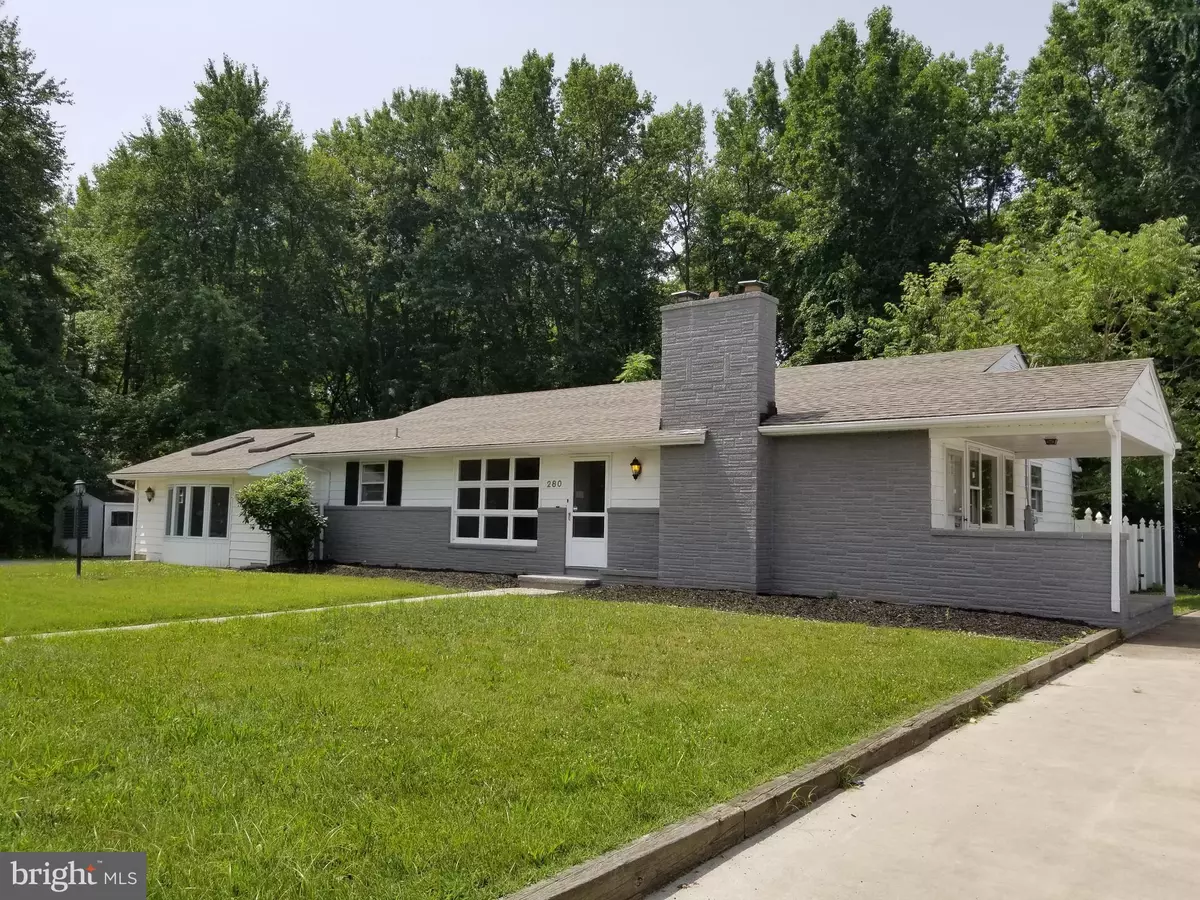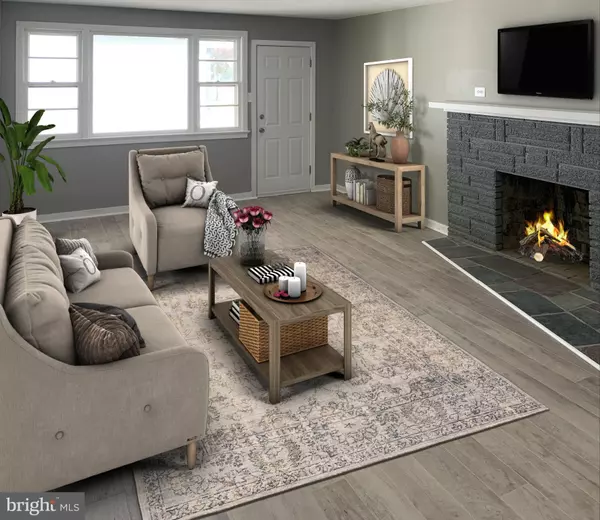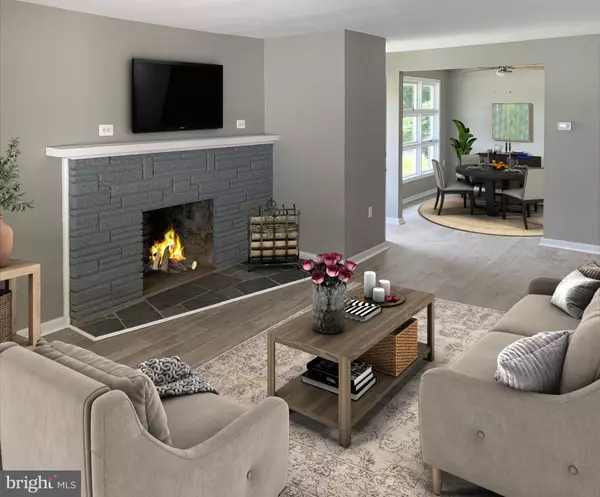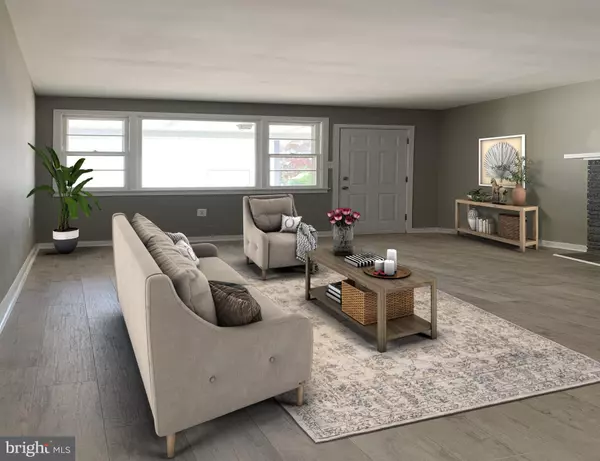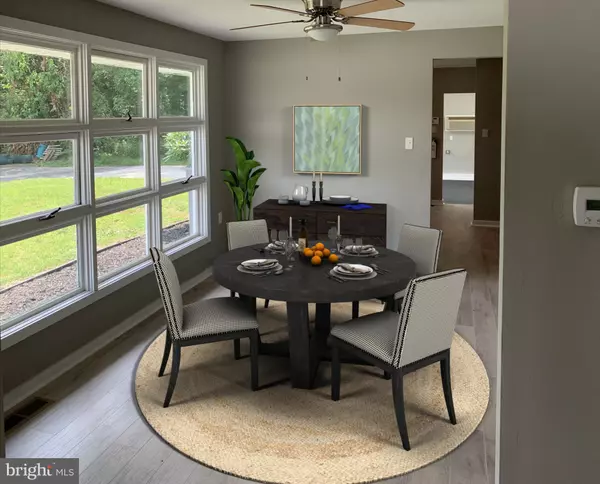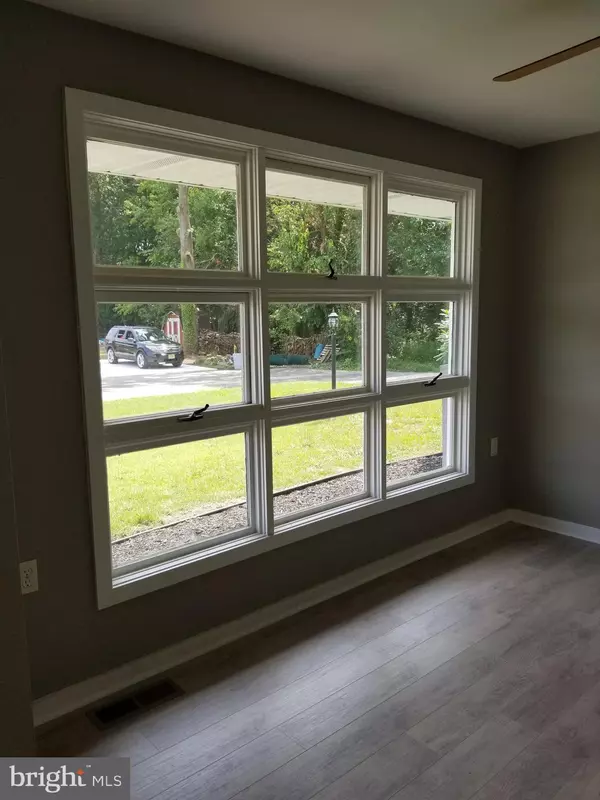$199,000
$199,000
For more information regarding the value of a property, please contact us for a free consultation.
3 Beds
2 Baths
1,784 SqFt
SOLD DATE : 02/10/2020
Key Details
Sold Price $199,000
Property Type Single Family Home
Sub Type Detached
Listing Status Sold
Purchase Type For Sale
Square Footage 1,784 sqft
Price per Sqft $111
Subdivision None Available
MLS Listing ID NJSA127596
Sold Date 02/10/20
Style Ranch/Rambler
Bedrooms 3
Full Baths 1
Half Baths 1
HOA Y/N N
Abv Grd Liv Area 1,784
Originating Board BRIGHT
Year Built 1950
Annual Tax Amount $6,978
Tax Year 2018
Lot Size 0.402 Acres
Acres 0.4
Lot Dimensions 175x100
Property Description
Newly renovated, Fresh & Lovely 3 bedroom ranch home featuring an OUTSTANDING 4+ Bay garage and an in-ground pool, too! NEW HIGH EFFICIENCY: GAS heat, GAS hot water and CENTRAL AIR! NEW ROOF! Tastefully painted through out! ADORABLE NEW KITCHEN! NEW appliances, some new lighting, NEW LAMINATE FLOORING W/20 year warranty! New plumbing upgrades as well as a new electric service. This property is truly a dream for anyone who collects cars, motorcycles, boats, jet skis or is in need of a shop as well as a home. It's the best of all worlds: a roomy & beautiful home, a extra-tall/over-sized garage as well as a wonderful pool/patio area out back. Call today and make an appointment to see this one! ** Please note: Some of the interior pictures have been "Virtually Staged" to spark your imagination! Enjoy!!!**
Location
State NJ
County Salem
Area Carneys Point Twp (21702)
Zoning RESIDENTIAL
Rooms
Other Rooms Living Room, Bedroom 2, Bedroom 3, Kitchen, Family Room, Foyer, Bedroom 1, Other, Bathroom 2, Half Bath
Basement Full
Main Level Bedrooms 3
Interior
Interior Features Ceiling Fan(s), Family Room Off Kitchen, Skylight(s)
Hot Water Natural Gas
Cooling Central A/C
Flooring Carpet, Ceramic Tile, Laminated
Fireplaces Number 1
Fireplaces Type Mantel(s), Wood, Brick
Equipment Built-In Microwave, Dishwasher, Exhaust Fan, Oven/Range - Gas
Furnishings No
Fireplace Y
Appliance Built-In Microwave, Dishwasher, Exhaust Fan, Oven/Range - Gas
Heat Source Natural Gas
Laundry Basement, Hookup
Exterior
Exterior Feature Patio(s), Porch(es)
Parking Features Additional Storage Area, Covered Parking, Garage - Front Entry, Garage - Side Entry, Oversized
Garage Spaces 10.0
Fence Privacy, Rear, Vinyl
Pool In Ground
Utilities Available Cable TV Available, Electric Available, Natural Gas Available, Phone Available, Sewer Available
Water Access N
Roof Type Asbestos Shingle
Accessibility None
Porch Patio(s), Porch(es)
Total Parking Spaces 10
Garage Y
Building
Lot Description Front Yard, Poolside, Road Frontage, SideYard(s)
Story 1
Foundation Block
Sewer Public Sewer
Water Public
Architectural Style Ranch/Rambler
Level or Stories 1
Additional Building Above Grade, Below Grade
Structure Type Dry Wall
New Construction N
Schools
Middle Schools Penns Grove M.S.
High Schools Penns Grove H.S.
School District Penns Grove-Carneys Point Schools
Others
Senior Community No
Tax ID 02-00072-00028
Ownership Fee Simple
SqFt Source Assessor
Acceptable Financing Cash, Conventional, FHA, FHA 203(b), Rural Development, USDA, VA
Horse Property N
Listing Terms Cash, Conventional, FHA, FHA 203(b), Rural Development, USDA, VA
Financing Cash,Conventional,FHA,FHA 203(b),Rural Development,USDA,VA
Special Listing Condition Standard
Read Less Info
Want to know what your home might be worth? Contact us for a FREE valuation!

Our team is ready to help you sell your home for the highest possible price ASAP

Bought with Michael Trexler • Home and Heart Realty
"My job is to find and attract mastery-based agents to the office, protect the culture, and make sure everyone is happy! "


