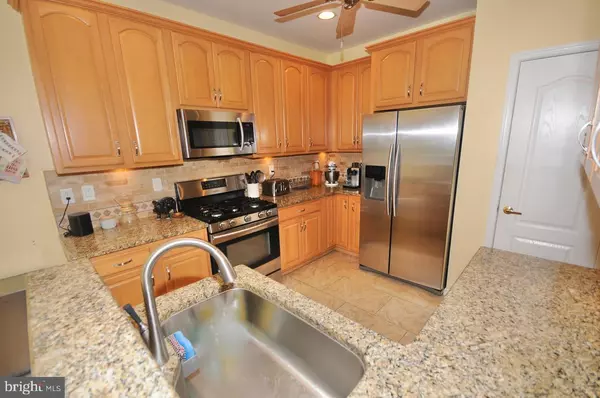$320,000
$299,900
6.7%For more information regarding the value of a property, please contact us for a free consultation.
3 Beds
3 Baths
1,979 SqFt
SOLD DATE : 07/29/2022
Key Details
Sold Price $320,000
Property Type Townhouse
Sub Type Interior Row/Townhouse
Listing Status Sold
Purchase Type For Sale
Square Footage 1,979 sqft
Price per Sqft $161
Subdivision Grande At Rancocas C
MLS Listing ID NJBL2028224
Sold Date 07/29/22
Style Contemporary
Bedrooms 3
Full Baths 2
Half Baths 1
HOA Fees $245/mo
HOA Y/N Y
Abv Grd Liv Area 1,979
Originating Board BRIGHT
Year Built 2003
Annual Tax Amount $8,271
Tax Year 2021
Lot Dimensions 0.00 x 0.00
Property Description
SELLER REQUESTS FINAL AND BEST OFFERS BY MONDAY, JUNE 27TH AT NOON. What a wonderful townhouse in THE Grande at Rancocas Creek. This 3-bedroom townhouse also has a bonus room on the upper floor for use as a hobby room, additional family room, or office. The main entry of this home offers a concrete porch with roof covering. The front door entry takes you into a simple, clean living room with a dining area, and then flows into your family room with a flip of the switch gas fireplace. The Renovated kitchen offers tiles floors, backsplash, under-counter, recessed lighting, and all appliances. The breakfast room extends off of the kitchen and provides the space you need for an additional table and chairs. The back deck is accessed through the sliding doors and is a nice place to relax or enjoy an outdoor meal. The upper floor provides a full laundry room, a generously sized primary bedroom, and a full bathroom. There is plenty of wall space for furniture in this room, and two walk-in closets complete that layout. The additional two bedrooms have ceiling fans and ample closet space, so every occupant will be quite happy. There is an inground pool, tennis courts, etc, for community use, again adding desirability to this townhouse. The basement is unfinished and provides a lot of storage area. Your plans for the future may be to finish this area into additional living space, so the opportunity is there! The garage interior access to the dwelling is halfway up the basement steps. The garage door opener is already installed. You will be delightfully surprised when you see the amount of living space, so make an appointment to view this one immediately. You will not be disappointed.
Location
State NJ
County Burlington
Area Delran Twp (20310)
Zoning RES
Rooms
Other Rooms Living Room, Dining Room, Primary Bedroom, Bedroom 2, Bedroom 3, Kitchen, Family Room, Breakfast Room, Bathroom 2, Bonus Room, Primary Bathroom
Basement Poured Concrete
Interior
Hot Water Natural Gas
Heating Forced Air
Cooling Central A/C
Flooring Laminated, Carpet
Heat Source Natural Gas
Exterior
Garage Garage - Front Entry
Garage Spaces 2.0
Waterfront N
Water Access N
Accessibility None
Parking Type Driveway, Attached Garage
Attached Garage 1
Total Parking Spaces 2
Garage Y
Building
Story 2
Foundation Concrete Perimeter
Sewer Public Sewer
Water Public
Architectural Style Contemporary
Level or Stories 2
Additional Building Above Grade, Below Grade
New Construction N
Schools
Elementary Schools Millbridge E.S.
Middle Schools Delran M.S.
High Schools Delran H.S.
School District Delran Township Public Schools
Others
Senior Community No
Tax ID 10-00118-00004-C349
Ownership Fee Simple
SqFt Source Assessor
Acceptable Financing Cash, Conventional, FHA, VA
Listing Terms Cash, Conventional, FHA, VA
Financing Cash,Conventional,FHA,VA
Special Listing Condition Standard
Read Less Info
Want to know what your home might be worth? Contact us for a FREE valuation!

Our team is ready to help you sell your home for the highest possible price ASAP

Bought with viralben chandegra • Long & Foster Real Estate, Inc.

"My job is to find and attract mastery-based agents to the office, protect the culture, and make sure everyone is happy! "







