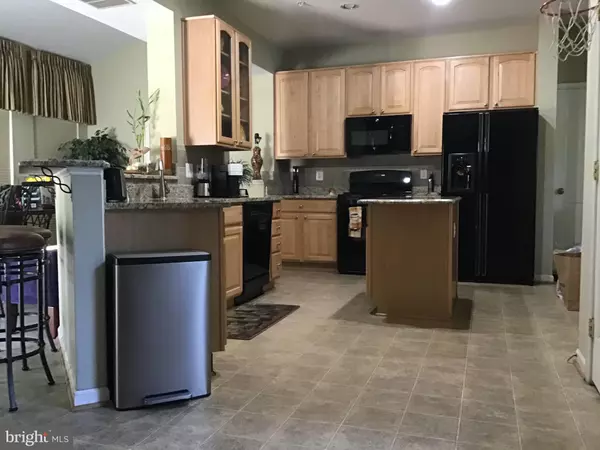$461,000
$433,000
6.5%For more information regarding the value of a property, please contact us for a free consultation.
4 Beds
4 Baths
2,224 SqFt
SOLD DATE : 09/10/2021
Key Details
Sold Price $461,000
Property Type Single Family Home
Sub Type Detached
Listing Status Sold
Purchase Type For Sale
Square Footage 2,224 sqft
Price per Sqft $207
Subdivision Horizon Hills
MLS Listing ID MDPG2006310
Sold Date 09/10/21
Style Colonial
Bedrooms 4
Full Baths 2
Half Baths 2
HOA Fees $35/qua
HOA Y/N Y
Abv Grd Liv Area 2,224
Originating Board BRIGHT
Year Built 2003
Annual Tax Amount $5,313
Tax Year 2020
Lot Size 0.280 Acres
Acres 0.28
Property Description
If you're looking for a stunning and tastefully appointed 4 bedrooms, two full and two half bath colonial home, look no further. This home is well-suited for family life and today's virtual lifestyle. Inside you'll find a generous 2,224 above ground finished square feet of living space along with 1,192 below grade square footage. Set the mood of your new home with the bright and airy formal living room which will be perfect for receiving guests. Host elegant dinners and classy social gatherings in your formal dining room. The sunroom blends beautifully from the impressive kitchen which features plenty of cabinet space and a large center eat-at-the island or use for more prep space. The kitchen opens up onto a spacious family room complete with a gas fireplace. The family room is the space where family members spend time together to relax, share stories, and create memories. Access the deck which overlooks the wonderful views of the outdoors. There's enough yard for your outdoor pursuits. Gracing the upstairs, you'll find four well proportioned bedrooms, The owner's retreat features a large walk-in closet and an owner's bath with a standalone soaking tub, dual vanity and spa shower, The lower level has been transformed into a living area, theatre room, half bathroom and laundry room. With abundant room to grow, this is the home you want to live in. Make this house your happy home.
Location
State MD
County Prince Georges
Zoning RR
Rooms
Other Rooms Living Room, Dining Room, Kitchen, Family Room, Basement, Foyer, Laundry, Recreation Room, Solarium, Media Room, Half Bath
Basement Fully Finished, Sump Pump, Interior Access
Interior
Hot Water Electric
Heating Other
Cooling Ceiling Fan(s), Central A/C
Flooring Wood, Carpet, Ceramic Tile
Fireplaces Number 1
Fireplace Y
Heat Source Natural Gas
Exterior
Parking Features Garage - Front Entry, Garage Door Opener, Inside Access
Garage Spaces 2.0
Water Access N
Accessibility Other
Attached Garage 2
Total Parking Spaces 2
Garage Y
Building
Story 3
Sewer Public Sewer
Water Public
Architectural Style Colonial
Level or Stories 3
Additional Building Above Grade, Below Grade
New Construction N
Schools
Elementary Schools Accokeek Academy
Middle Schools Accokeek Academy
High Schools Gwynn Park
School District Prince George'S County Public Schools
Others
Pets Allowed Y
Senior Community No
Tax ID 17050379339
Ownership Fee Simple
SqFt Source Assessor
Acceptable Financing Cash, FHA, Conventional, VA
Listing Terms Cash, FHA, Conventional, VA
Financing Cash,FHA,Conventional,VA
Special Listing Condition Standard
Pets Allowed No Pet Restrictions
Read Less Info
Want to know what your home might be worth? Contact us for a FREE valuation!

Our team is ready to help you sell your home for the highest possible price ASAP

Bought with Cheryl D. Abrams • RE/MAX United Real Estate

"My job is to find and attract mastery-based agents to the office, protect the culture, and make sure everyone is happy! "







