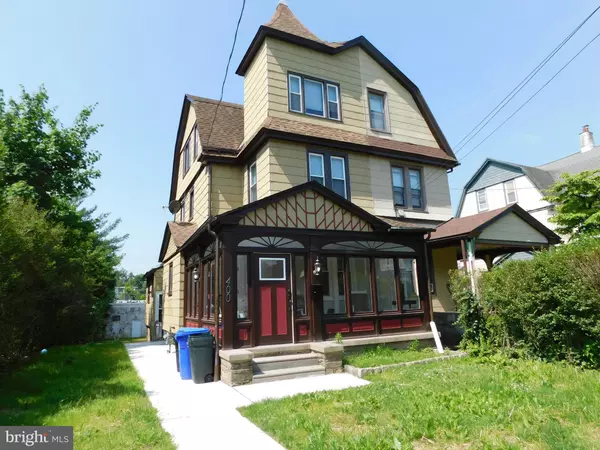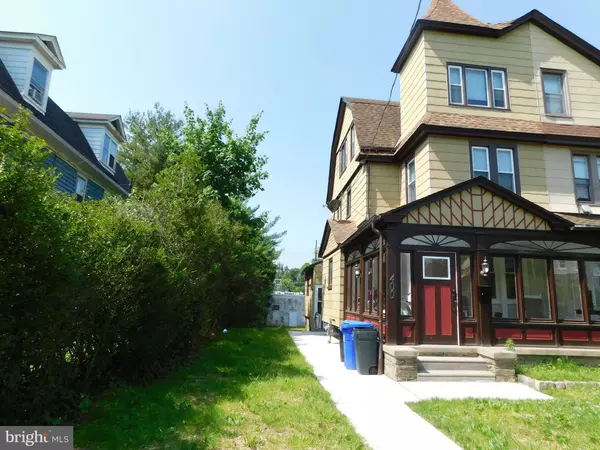$410,000
$419,800
2.3%For more information regarding the value of a property, please contact us for a free consultation.
4 Beds
3 Baths
2,334 SqFt
SOLD DATE : 08/10/2022
Key Details
Sold Price $410,000
Property Type Single Family Home
Sub Type Twin/Semi-Detached
Listing Status Sold
Purchase Type For Sale
Square Footage 2,334 sqft
Price per Sqft $175
Subdivision Glenside
MLS Listing ID PAMC2040732
Sold Date 08/10/22
Style Colonial
Bedrooms 4
Full Baths 2
Half Baths 1
HOA Y/N N
Abv Grd Liv Area 2,334
Originating Board BRIGHT
Year Built 1893
Annual Tax Amount $6,594
Tax Year 2021
Lot Size 7,936 Sqft
Acres 0.18
Lot Dimensions 34.00 x 0.00
Property Description
Serenely nestled in Glenside amidst tall trees & gardens sits a stately circa 1893 Victorian 3 story twin home renovated & tastefully improved w/upgrades & amenities appealing to an "olde" home enthusiast desiring a melding of long standing tradition with modern improvements & comfort. Attention to detail is clearly displayed throughout the impeccably crafted original residence & newly appointed renovations. Timeless features include; cased entries, classic hardware, millwork, baseboards, moldings, palladium windows, exposed pegged hardwood floors, plaster walls, custom and traditional cabinetry and built-ins! Time honored charm & character are embraced by enclosed front porch/solarium and the striking cupola weather vane. At first approach we are keenly aware this home is well maintained and is your stepping stone into a bygone era filled with tradition. entering the home we start in the 18 x 16 solarium bragging a 27' cathedral ceiling with skylight, 13 brand new tall casement windows, 5 striking original palladium windows, and an atrium entrance door to the foyer. Passing through the front door we are greeted by the customary welcoming foyer guiding you to the stunning formal parlor style living room presenting a high ceiling and wide plank pegged hardwood wood flooring creating a warm & inviting feel to the conversations spoken here. The wide plank pegged floor escorts you to the handsome dining room drenched in natural light cascading thru the long tall sparkling replacement windows & enhanced by soffit lights. Open to the Kitchen the dining room awaits a large gathering for a sumptuous feast or a timely get-together for any occasion. Being adjacent the kitchen, the combination of these rooms emulates a modern Great room. The rooms are bathed in natural light as it streams thru the glass panes of the replacement windows while projecting a panoramic overview of the deep rear yard thus promoting an atmosphere of relaxation & enjoyment. Focal point of the room is the decorator colors of the shaker style cabinetry complimented by the wide plank flooring, white subway tile look of the backsplash & speckled granite counters which include a breakfast bar overhang on the peninsula island separating yet still including the access to the dining room. The sizeable eat-in kitchen was designed offering the chef of the home state of the art features top of the line Fridgidare appliances including microwave range hood, double door refrigerator with water line, a 6 burner (center griddle), dishwasher, recessed sink w/disposal & plenty of Shaker cabinets & granite counters to prepare and serve the meals. Conveniently located just off the kitchen is the 6' by 5' Laundry/mud room with stacking washer & dryer & planked flooring plus a new powder room with ceramic tiled floor. Ascending the stairs to sleeping levels on the 3rd floor we find a spacious bedroom presenting a dressing room w/huge walk-in closet & the NEW Primary Bedroom with a NEW ensuite ceramic tiled bath neatly tucked behind a pocket door. Additionally on second floor there are 2 peaceful, quiet bedrooms each w/generous walk-in closets plus an attractive tiled hall bath featuring a tub with shower overhead and double sink vanity. The home is cooled by the newly installed 5 zone mini-split wall units for the air conditioning combined with ceiling fans and heated by a gas fired forced warm air heating system. Venturing out via the side entry access door in the mud room to the deep back yard take a seat on your lovely newly installed back patio to partake in the tranquil setting. For the automobile enthusiast, at the back of the yard is the enormous detached 2 bay garage boasting NEW Roof & 2 new electrical systems: 110 amp & 3 phase commercial electric. A vast unfinished finished basement provides plenty of space for the utility/mechanicals (NOTE: a new gas fired hot water heater 2021) & your storage needs and still room to create your own personal space.
Location
State PA
County Montgomery
Area Cheltenham Twp (10631)
Zoning RESIDENTIAL
Rooms
Other Rooms Living Room, Dining Room, Primary Bedroom, Bedroom 2, Bedroom 3, Bedroom 4, Kitchen, Basement, Mud Room, Solarium, Bathroom 1, Primary Bathroom, Half Bath
Basement Interior Access, Sump Pump, Unfinished
Interior
Hot Water Natural Gas
Cooling Ductless/Mini-Split
Flooring Ceramic Tile, Engineered Wood, Hardwood, Luxury Vinyl Plank, Solid Hardwood
Equipment Built-In Microwave, Built-In Range, Dishwasher, Disposal, Oven - Self Cleaning, Oven/Range - Gas, Stainless Steel Appliances, Refrigerator, Range Hood, Washer/Dryer Stacked, Water Heater
Fireplace N
Window Features Casement,Energy Efficient,Palladian,Replacement,Double Hung,Skylights
Appliance Built-In Microwave, Built-In Range, Dishwasher, Disposal, Oven - Self Cleaning, Oven/Range - Gas, Stainless Steel Appliances, Refrigerator, Range Hood, Washer/Dryer Stacked, Water Heater
Heat Source Natural Gas
Laundry Main Floor
Exterior
Exterior Feature Patio(s), Porch(es), Enclosed
Garage Garage - Rear Entry, Oversized
Garage Spaces 5.0
Utilities Available Cable TV Available, Electric Available, Natural Gas Available, Phone Available, Sewer Available, Water Available
Waterfront N
Water Access N
Roof Type Shingle,Pitched
Accessibility None
Porch Patio(s), Porch(es), Enclosed
Road Frontage Boro/Township
Parking Type Detached Garage, Driveway, On Street
Total Parking Spaces 5
Garage Y
Building
Lot Description Front Yard, Rear Yard, SideYard(s)
Story 3
Foundation Block
Sewer Public Sewer
Water Public
Architectural Style Colonial
Level or Stories 3
Additional Building Above Grade, Below Grade
New Construction N
Schools
High Schools Cheltenham
School District Cheltenham
Others
Senior Community No
Tax ID 31-00-19717-007
Ownership Fee Simple
SqFt Source Assessor
Special Listing Condition Standard
Read Less Info
Want to know what your home might be worth? Contact us for a FREE valuation!

Our team is ready to help you sell your home for the highest possible price ASAP

Bought with Francis X O'Donnell • Keller Williams Real Estate-Blue Bell

"My job is to find and attract mastery-based agents to the office, protect the culture, and make sure everyone is happy! "







