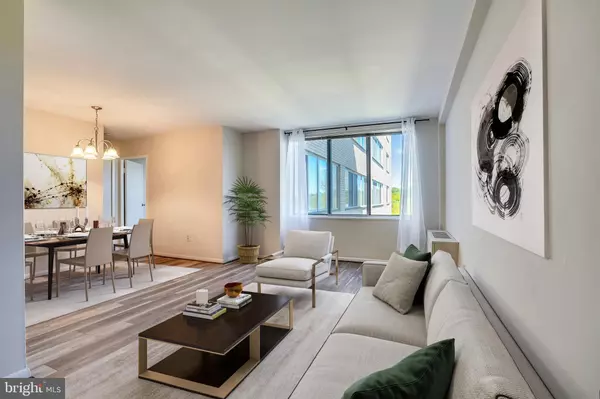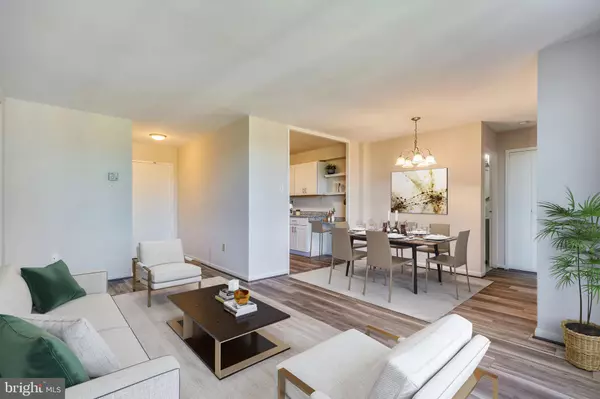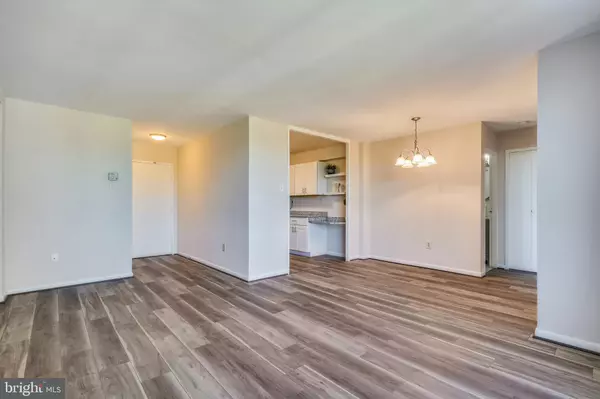$180,000
$175,000
2.9%For more information regarding the value of a property, please contact us for a free consultation.
1 Bed
1 Bath
670 SqFt
SOLD DATE : 06/24/2021
Key Details
Sold Price $180,000
Property Type Condo
Sub Type Condo/Co-op
Listing Status Sold
Purchase Type For Sale
Square Footage 670 sqft
Price per Sqft $268
Subdivision River Towers
MLS Listing ID VAFX1178698
Sold Date 06/24/21
Style Colonial
Bedrooms 1
Full Baths 1
Condo Fees $517/mo
HOA Y/N N
Abv Grd Liv Area 670
Originating Board BRIGHT
Year Built 1963
Annual Tax Amount $1,686
Tax Year 2021
Property Description
Beautifully renovated, light and bright 1 BR, 1 BA condo in fantastic Alexandria location. Situated just outside of Old Town off the scenic GW Parkway, and a short stroll to the bike path along the Potomac River, shops, grocery, restaurants, parks, recreation, library and schools. Completely remodeled with gorgeous, rich colored luxury flooring throughout, kitchen with lovely granite countertops and an added desk nook, new stainless steel appliances which include gas cooking, and plentiful amounts of sleek white cabinetry. The open and spacious living room has large window with lovely tree views and much natural light. And the living room flows perfectly into charming dining area. Around the corner you'll find a delightful renovated bathroom with new vanity, mirror and light fixture; and pristine tile flooring and tub/shower tile surround. The wonderful, generously sized bedroom has a large walk in closet, and a sizable window with pretty views. The entryway also has a bonus walk in closet which provides for terrific extra storage space. Enjoy the fantastic community amenities including the acres of lush, beautifully landscaped grounds, building rooftop deck with panoramic river, tree and pool views, walking paths, outdoor pool, fitness room, tot lot, and the amazing surrounding neighborhood setting. Convenient to so much, and just minutes to DC, Metro, National Airport, The Pentagon, 495, 395, Fort Belvoir, Amazon HQ2 and more! Condo fee includes all utilities, and there is an abundance of parking. Welcome home!
Location
State VA
County Fairfax
Zoning 220
Rooms
Other Rooms Living Room, Dining Room, Primary Bedroom, Kitchen, Foyer, Full Bath
Main Level Bedrooms 1
Interior
Interior Features Breakfast Area, Combination Dining/Living, Dining Area, Entry Level Bedroom, Floor Plan - Open, Floor Plan - Traditional, Tub Shower, Upgraded Countertops, Walk-in Closet(s), Window Treatments, Other
Hot Water Natural Gas
Heating Central, Wall Unit, Programmable Thermostat
Cooling Wall Unit, Programmable Thermostat
Equipment Dishwasher, Disposal, Oven/Range - Gas, Refrigerator, Stainless Steel Appliances
Window Features Vinyl Clad,Sliding
Appliance Dishwasher, Disposal, Oven/Range - Gas, Refrigerator, Stainless Steel Appliances
Heat Source Natural Gas
Laundry Common
Exterior
Garage Spaces 1.0
Amenities Available Common Grounds, Elevator, Exercise Room, Jog/Walk Path, Picnic Area, Pool - Outdoor, Security, Swimming Pool, Tennis Courts, Tot Lots/Playground, Basketball Courts, Bike Trail, Laundry Facilities
Water Access N
View Scenic Vista
Accessibility None
Total Parking Spaces 1
Garage N
Building
Story 1
Unit Features Hi-Rise 9+ Floors
Sewer Public Sewer
Water Public
Architectural Style Colonial
Level or Stories 1
Additional Building Above Grade, Below Grade
New Construction N
Schools
Elementary Schools Belle View
Middle Schools Sandburg
High Schools West Potomac
School District Fairfax County Public Schools
Others
Pets Allowed Y
HOA Fee Include Air Conditioning,All Ground Fee,Common Area Maintenance,Electricity,Ext Bldg Maint,Gas,Heat,Insurance,Lawn Maintenance,Management,Parking Fee,Reserve Funds,Sewer,Snow Removal,Trash,Water,Pool(s),Recreation Facility,Custodial Services Maintenance,Other
Senior Community No
Tax ID 0932 10010620
Ownership Condominium
Security Features Main Entrance Lock
Special Listing Condition Standard
Pets Allowed Size/Weight Restriction
Read Less Info
Want to know what your home might be worth? Contact us for a FREE valuation!

Our team is ready to help you sell your home for the highest possible price ASAP

Bought with Catherine Christina Tipton • Pearson Smith Realty, LLC
"My job is to find and attract mastery-based agents to the office, protect the culture, and make sure everyone is happy! "







