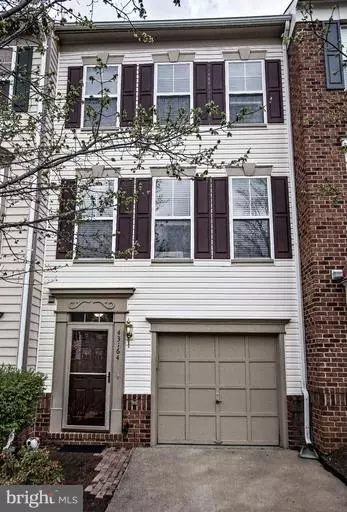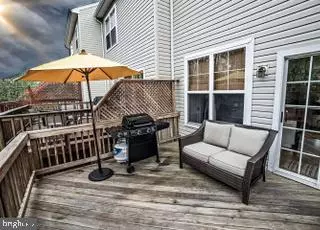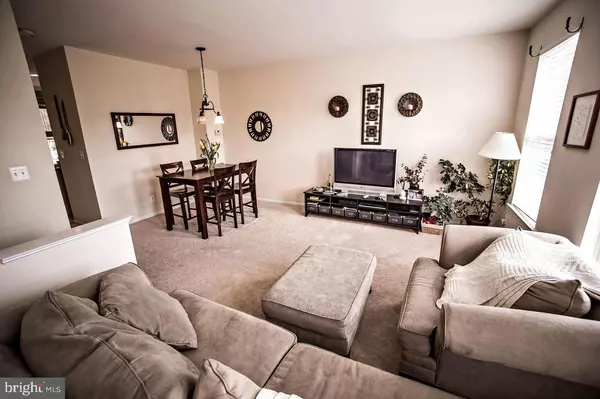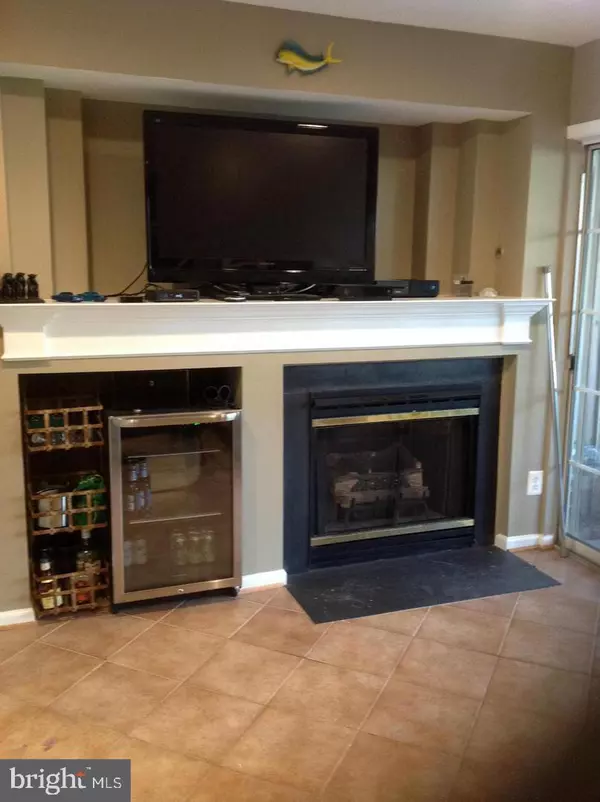$405,000
$405,000
For more information regarding the value of a property, please contact us for a free consultation.
2 Beds
2 Baths
1,646 SqFt
SOLD DATE : 06/29/2021
Key Details
Sold Price $405,000
Property Type Townhouse
Sub Type Interior Row/Townhouse
Listing Status Sold
Purchase Type For Sale
Square Footage 1,646 sqft
Price per Sqft $246
Subdivision Broadlands
MLS Listing ID VALO437364
Sold Date 06/29/21
Style Traditional
Bedrooms 2
Full Baths 1
Half Baths 1
HOA Fees $95/mo
HOA Y/N Y
Abv Grd Liv Area 1,646
Originating Board BRIGHT
Year Built 1997
Annual Tax Amount $3,907
Tax Year 2020
Lot Size 1,307 Sqft
Acres 0.03
Property Description
Interior has been painted a Sherwin Williams Popular gray, canister lighting throughout, this is an Interior unit, hardwood floor in the living room, dining room, kitchen, stairway, bedrooms are carpet, deck and stamped concrete patio backs to trees, ceramic tile in the lower level family room, half bath, and master bath. Newer windows on the front, side of townhome, fireplace in the lower level family room, beautiful shadow box detail and crown molds in LR and DR, trim, close to shopping, dining, W & OD trail, the community swimming pools, tennis courts, and rec center are across the street. Miller & Smith Telluride model. Newer stainless steel appliances, and hood over the stove. , The house faces additional parking and green space. Conveniently located with easy access to Metro, Greenway major commuter routes, retail shopping, restaurants, .and One Loudoun.
Location
State VA
County Loudoun
Zoning 04
Rooms
Other Rooms Living Room, Dining Room, Kitchen, Family Room, Foyer, Laundry
Basement Front Entrance, Fully Finished, Garage Access, Heated, Interior Access, Outside Entrance, Rear Entrance, Walkout Level
Interior
Interior Features Family Room Off Kitchen, Dining Area, Chair Railings, Crown Moldings, Primary Bath(s), Window Treatments, Wainscotting, Floor Plan - Open
Hot Water Natural Gas
Heating Central
Cooling Ceiling Fan(s), Central A/C
Flooring Carpet, Ceramic Tile, Hardwood
Fireplaces Number 1
Fireplaces Type Gas/Propane, Mantel(s)
Equipment Dishwasher, Disposal, Dryer, Icemaker, Oven - Self Cleaning, Washer, Stove
Fireplace Y
Window Features Vinyl Clad
Appliance Dishwasher, Disposal, Dryer, Icemaker, Oven - Self Cleaning, Washer, Stove
Heat Source Natural Gas
Laundry Lower Floor
Exterior
Exterior Feature Deck(s), Patio(s)
Parking Features Garage Door Opener, Garage - Front Entry
Garage Spaces 2.0
Fence Partially
Amenities Available Basketball Courts, Community Center, Jog/Walk Path, Pool - Outdoor, Tot Lots/Playground, Tennis Courts, Swimming Pool
Water Access N
View Trees/Woods
Roof Type Asphalt
Accessibility None
Porch Deck(s), Patio(s)
Attached Garage 1
Total Parking Spaces 2
Garage Y
Building
Lot Description Backs to Trees, Landscaping, No Thru Street
Story 3
Sewer Public Sewer
Water Public
Architectural Style Traditional
Level or Stories 3
Additional Building Above Grade, Below Grade
Structure Type 2 Story Ceilings,Dry Wall,Vaulted Ceilings
New Construction N
Schools
Elementary Schools Hillside
Middle Schools Eagle Ridge
High Schools Briar Woods
School District Loudoun County Public Schools
Others
Pets Allowed Y
HOA Fee Include Common Area Maintenance,Pool(s),Snow Removal,Trash
Senior Community No
Tax ID 118166634000
Ownership Fee Simple
SqFt Source Assessor
Acceptable Financing Conventional, Cash
Horse Property N
Listing Terms Conventional, Cash
Financing Conventional,Cash
Special Listing Condition Standard
Pets Allowed Cats OK, Dogs OK
Read Less Info
Want to know what your home might be worth? Contact us for a FREE valuation!

Our team is ready to help you sell your home for the highest possible price ASAP

Bought with Joseph Versage • Spring Hill Real Estate, LLC.
"My job is to find and attract mastery-based agents to the office, protect the culture, and make sure everyone is happy! "







