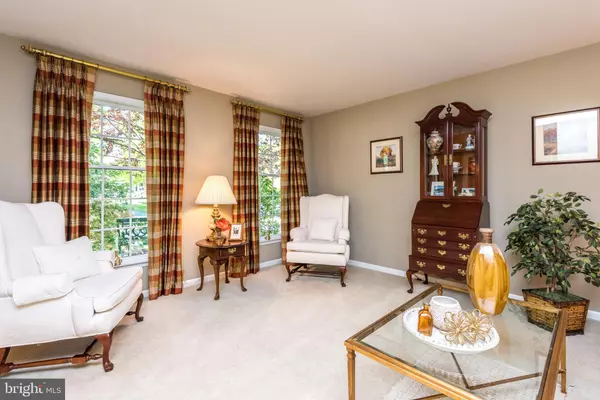$536,000
$490,000
9.4%For more information regarding the value of a property, please contact us for a free consultation.
4 Beds
3 Baths
2,791 SqFt
SOLD DATE : 08/17/2021
Key Details
Sold Price $536,000
Property Type Single Family Home
Sub Type Detached
Listing Status Sold
Purchase Type For Sale
Square Footage 2,791 sqft
Price per Sqft $192
Subdivision Castle Hgts
MLS Listing ID PAMC693612
Sold Date 08/17/21
Style Colonial
Bedrooms 4
Full Baths 2
Half Baths 1
HOA Y/N N
Abv Grd Liv Area 2,791
Originating Board BRIGHT
Year Built 1990
Annual Tax Amount $6,883
Tax Year 2020
Lot Size 0.413 Acres
Acres 0.41
Lot Dimensions 72.00 x 0.00
Property Description
Welcome to 2831 Denbeigh Drive, Hatfield in sought after Castle Heights development and North Penn School District. This 4 bedroom, 2.5 bath, 2,791sq ft home has been lovingly and meticulously maintained by the original owners. Enter through the beautiful decorative front door that offers privacy while allowing natural light to illuminate the 2-Story Foyer. Immediately to your left is a large Living Room with plenty of space for gatherings or to simply relax with a good book. To the right, a formal Dining Room perfect for hosting friends and family for a delicious meal. In the Kitchen you will love the natural light that pours in from the bay window that overlooks your beautiful brick patio and a view of the outdoors. Updated with stainless steel appliances, granite countertops, a tile backsplash, plenty of cabinet space including a pantry, and a desk area. The Kitchen flows seamlessly into the spacious Family Room that is sure to please with its bay windows and a wood burning fireplace. A large Laundry/Mudroom is conveniently located off of the Kitchen with access to both the oversized front entry two car garage and the backyard. Completing this floor is the newly updated Half Bath. Upstairs, you will find 4 spacious Bedrooms and 2 full Baths, including a lovely Master Bedroom with a 10x10 walk-in closet and en-suite Master Bath featuring a large soaking tub and separate stall shower. Enjoy entertaining outdoors in the large backyard featuring a beautiful brick patio surrounded by professional landscaping. There is a large, unfinished basement with high ceilings offering tons of storage space. Recent, valuable upgrades include: New Heating and AC 2020; New Hot Water Heater 2021; New Sump Pump; Invisible Fence installed; California Closet in bedroom; New Front Door; Rear Brick Patio; Expanded Driveway 2017 ; Custom Curtains throughout 1st floor. Conveniently located near shops and restaurants, and a short distance to Route 309 and PA Turnpike.
Location
State PA
County Montgomery
Area Hatfield Twp (10635)
Zoning RESIDENTIAL
Rooms
Basement Full, Unfinished, Sump Pump
Interior
Interior Features Breakfast Area, Butlers Pantry, Carpet, Ceiling Fan(s), Chair Railings, Crown Moldings, Dining Area, Family Room Off Kitchen, Formal/Separate Dining Room, Kitchen - Eat-In, Soaking Tub, Stall Shower, Tub Shower, Upgraded Countertops, Wainscotting, Walk-in Closet(s)
Hot Water Electric
Heating Forced Air, Heat Pump(s)
Cooling Central A/C
Fireplaces Number 1
Fireplaces Type Wood
Equipment Built-In Microwave, Dishwasher, Disposal, Stainless Steel Appliances
Fireplace Y
Window Features Bay/Bow
Appliance Built-In Microwave, Dishwasher, Disposal, Stainless Steel Appliances
Heat Source Electric
Laundry Main Floor
Exterior
Exterior Feature Brick, Patio(s)
Parking Features Garage - Front Entry, Additional Storage Area, Garage Door Opener, Inside Access
Garage Spaces 5.0
Fence Invisible
Water Access N
Accessibility None
Porch Brick, Patio(s)
Attached Garage 2
Total Parking Spaces 5
Garage Y
Building
Lot Description Landscaping, Rear Yard, Front Yard
Story 2
Sewer Public Sewer
Water Public
Architectural Style Colonial
Level or Stories 2
Additional Building Above Grade, Below Grade
New Construction N
Schools
Elementary Schools Hatfield
Middle Schools Pennfield
High Schools North Penn Senior
School District North Penn
Others
Senior Community No
Tax ID 35-00-02835-406
Ownership Fee Simple
SqFt Source Assessor
Special Listing Condition Standard
Read Less Info
Want to know what your home might be worth? Contact us for a FREE valuation!

Our team is ready to help you sell your home for the highest possible price ASAP

Bought with Frederick W Hencken • Keller Williams Real Estate-Blue Bell
"My job is to find and attract mastery-based agents to the office, protect the culture, and make sure everyone is happy! "







