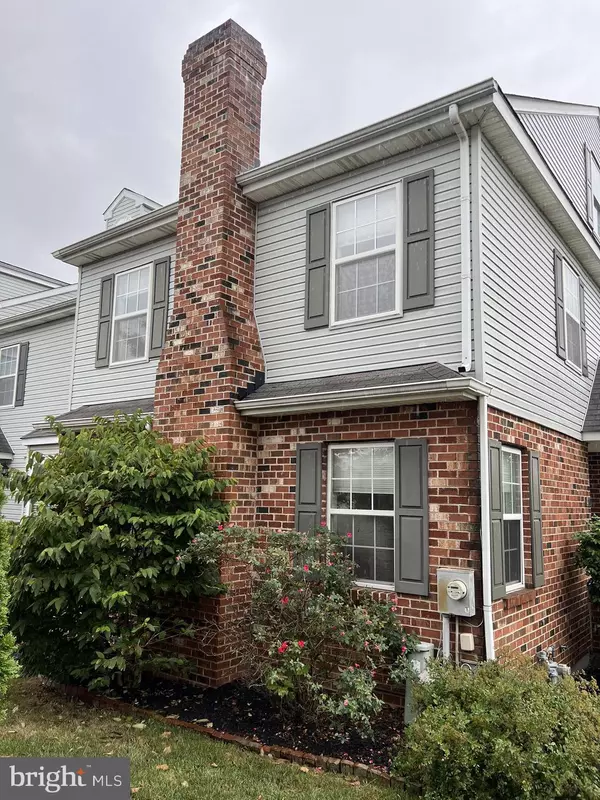$350,000
$349,900
For more information regarding the value of a property, please contact us for a free consultation.
3 Beds
3 Baths
2,384 SqFt
SOLD DATE : 10/20/2022
Key Details
Sold Price $350,000
Property Type Townhouse
Sub Type End of Row/Townhouse
Listing Status Sold
Purchase Type For Sale
Square Footage 2,384 sqft
Price per Sqft $146
Subdivision Mews At Valley For
MLS Listing ID PAMC2050950
Sold Date 10/20/22
Style Colonial
Bedrooms 3
Full Baths 2
Half Baths 1
HOA Fees $140/mo
HOA Y/N Y
Abv Grd Liv Area 2,384
Originating Board BRIGHT
Year Built 1996
Annual Tax Amount $6,783
Tax Year 2022
Lot Size 2,528 Sqft
Acres 0.06
Lot Dimensions 27.00 x 0.00
Property Description
End unit townhome with wonderful open floor plan at The Mews at Valley Forge! This is a home in a well managed, secluded community so it could be your perfect new home or your new investment property. Upon entering you will see a large living room to your left, with 2-year old hardwood floor and gas fire place. To your right, there is dining space, leading in to the kitchen, the kitchen is modern and updated with wood cabinets and stainless appliances, you can also fit in a table and make a cozy eat in kitchen. First floor also features laundry room, a powder room and a wet bar. Second floor features a large master suite, accompanied with a 4 piece bath, walk-in closet and a whirlpool. Two additional bedrooms and a full bath down the hallway. House features hardwood floor, brand new hot water heater. granite countertops, exit to rear deck and bay windows. Attic is unfinished but it can be a master suite, office space, large play room or simply additional storage. Basement is clean and unfished and the possibility is endless! Great view, quiet location and good community. CVS is two minutes away, countless business down S Trooper Rd, all within 3 min drive, including Walmart, Home depot, auto shops, Planet Fitness, Marshalls. 10 minutes to Einstein Hospital and KOP Mall. It truly has everything you need and everything you want to have!
Location
State PA
County Montgomery
Area West Norriton Twp (10663)
Zoning RA
Rooms
Basement Full
Interior
Hot Water Natural Gas
Heating Forced Air
Cooling Central A/C
Fireplaces Number 1
Heat Source Natural Gas
Exterior
Parking Features Other
Garage Spaces 1.0
Parking On Site 1
Water Access N
Accessibility 2+ Access Exits
Total Parking Spaces 1
Garage Y
Building
Story 2.5
Foundation Concrete Perimeter
Sewer Public Sewer
Water Public
Architectural Style Colonial
Level or Stories 2.5
Additional Building Above Grade, Below Grade
New Construction N
Schools
School District Norristown Area
Others
HOA Fee Include Common Area Maintenance,Lawn Maintenance,Snow Removal,Trash
Senior Community No
Tax ID 63-00-08531-082
Ownership Fee Simple
SqFt Source Assessor
Special Listing Condition Standard
Read Less Info
Want to know what your home might be worth? Contact us for a FREE valuation!

Our team is ready to help you sell your home for the highest possible price ASAP

Bought with Andrew C. McClatchy • Compass RE
"My job is to find and attract mastery-based agents to the office, protect the culture, and make sure everyone is happy! "







