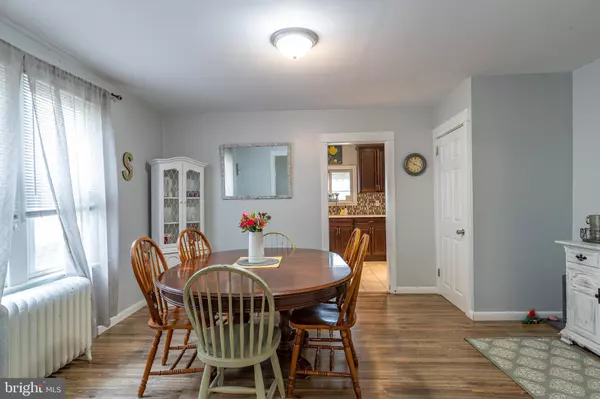$276,500
$250,000
10.6%For more information regarding the value of a property, please contact us for a free consultation.
3 Beds
1 Bath
1,216 SqFt
SOLD DATE : 05/18/2022
Key Details
Sold Price $276,500
Property Type Single Family Home
Sub Type Twin/Semi-Detached
Listing Status Sold
Purchase Type For Sale
Square Footage 1,216 sqft
Price per Sqft $227
Subdivision Glenside
MLS Listing ID PAMC2033086
Sold Date 05/18/22
Style Traditional
Bedrooms 3
Full Baths 1
HOA Y/N N
Abv Grd Liv Area 1,216
Originating Board BRIGHT
Year Built 1925
Annual Tax Amount $3,923
Tax Year 2021
Lot Size 2,776 Sqft
Acres 0.06
Lot Dimensions 25.00 x 0.00
Property Description
Amazing opportunity to own in Glenside! Your tour of this two story twin starts on the covered porch, the perfect place to have your morning coffee. Open the door to your bright and spacious living room that leads to the formal dining room, ideal for entertaining. Onto the fully equipped eat-in kitchen with large cabinets, a stylish backsplash and room for your kitchen set or floating island. Upstairs boasts 3 bright and cheery bedrooms and an updated bathroom. Your laundry area can be found in the basement which also offers plenty of storage space. The space continues outdoors on the deck, ideal for bbqs and overlooks the large backyard, the perfect place for family gatherings or children at play. Close to The Keswick Theater, trendy restaurants and plenty of shopping. The home truly has it all! Schedule your tour today!
Location
State PA
County Montgomery
Area Abington Twp (10630)
Zoning F1
Rooms
Basement Full, Unfinished
Interior
Interior Features Breakfast Area, Ceiling Fan(s), Dining Area, Floor Plan - Traditional, Formal/Separate Dining Room, Kitchen - Eat-In, Recessed Lighting, Tub Shower, Kitchen - Table Space
Hot Water Natural Gas
Heating Radiator
Cooling None
Flooring Hardwood, Carpet, Ceramic Tile
Equipment Built-In Microwave, Dryer, Oven/Range - Gas, Refrigerator, Washer
Fireplace N
Appliance Built-In Microwave, Dryer, Oven/Range - Gas, Refrigerator, Washer
Heat Source Natural Gas
Laundry Basement, Has Laundry
Exterior
Exterior Feature Deck(s), Patio(s), Porch(es)
Garage Spaces 2.0
Waterfront N
Water Access N
Accessibility None
Porch Deck(s), Patio(s), Porch(es)
Parking Type Driveway
Total Parking Spaces 2
Garage N
Building
Lot Description Front Yard, Rear Yard
Story 2
Foundation Concrete Perimeter
Sewer Public Sewer
Water Public
Architectural Style Traditional
Level or Stories 2
Additional Building Above Grade, Below Grade
New Construction N
Schools
School District Abington
Others
Senior Community No
Tax ID 30-00-33496-008
Ownership Fee Simple
SqFt Source Assessor
Acceptable Financing Cash, Conventional, FHA, VA
Listing Terms Cash, Conventional, FHA, VA
Financing Cash,Conventional,FHA,VA
Special Listing Condition Standard
Read Less Info
Want to know what your home might be worth? Contact us for a FREE valuation!

Our team is ready to help you sell your home for the highest possible price ASAP

Bought with Courtney Franklin • Keller Williams Real Estate-Blue Bell

"My job is to find and attract mastery-based agents to the office, protect the culture, and make sure everyone is happy! "







