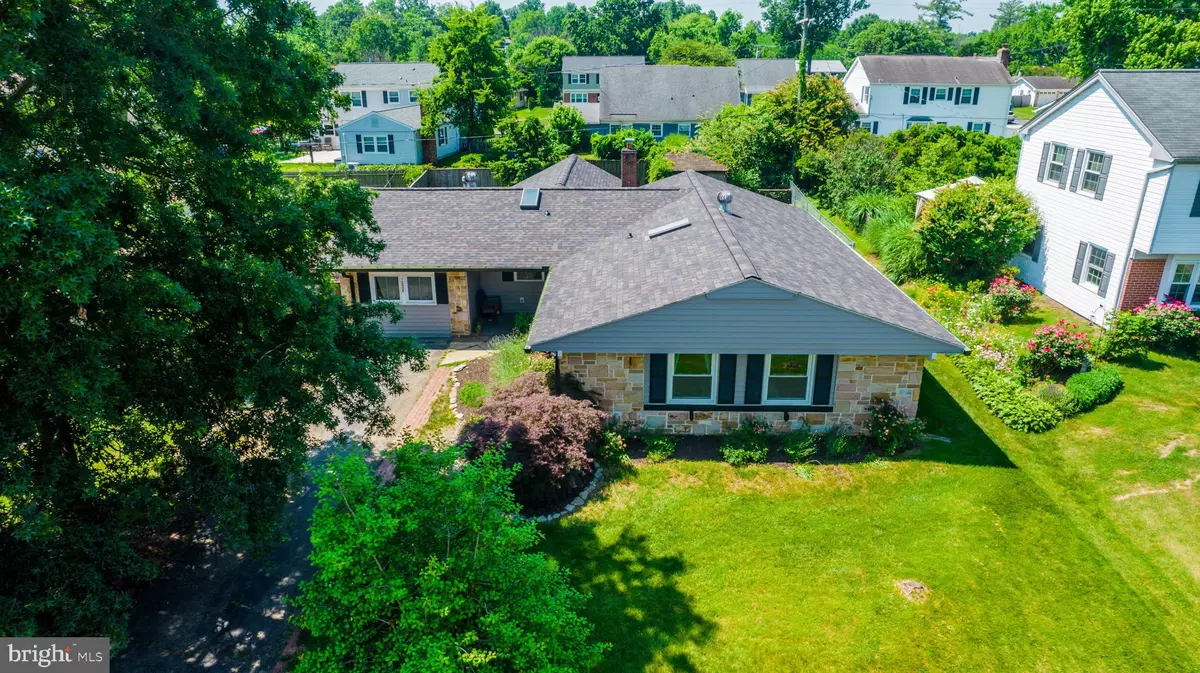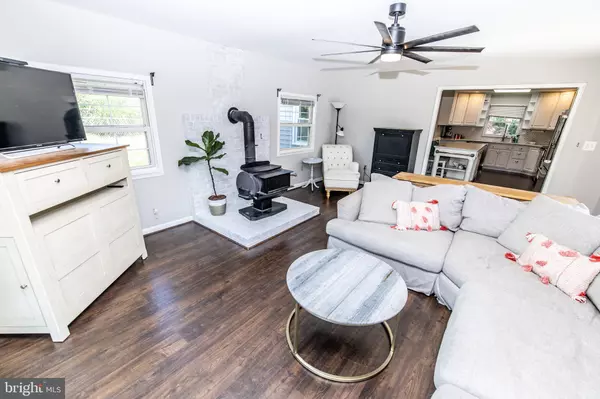$455,000
$450,000
1.1%For more information regarding the value of a property, please contact us for a free consultation.
3 Beds
2 Baths
2,176 SqFt
SOLD DATE : 07/18/2022
Key Details
Sold Price $455,000
Property Type Single Family Home
Sub Type Detached
Listing Status Sold
Purchase Type For Sale
Square Footage 2,176 sqft
Price per Sqft $209
Subdivision Kenilworth
MLS Listing ID MDPG2044706
Sold Date 07/18/22
Style Ranch/Rambler
Bedrooms 3
Full Baths 2
HOA Y/N N
Abv Grd Liv Area 2,176
Originating Board BRIGHT
Year Built 1963
Annual Tax Amount $5,822
Tax Year 2021
Lot Size 8,750 Sqft
Acres 0.2
Property Description
Lovingly updated throughout, this Bowie house is the one you have been searching for! The cozy front porch will welcome you home, before you enter in near the large living room and dining room area. The kitchen has been beautifully updated to include modern cabinetry, stainless steel appliances, tile backsplash, recessed lighting, quartz countertop and marble topped island. The primary suite is spacious and features a newly updated bathroom with a gorgeous shower. The additional bedrooms are also large, and there is a newly updated bathroom in the hallway. Additional features of the home include a storage/pantry room, laundry/utility room, and home office/bonus room. The backyard will be the perfect spot to entertain this summer or to enjoy your first cup of coffee each morning. It is fenced-in and there is a large deck, patio area, and plenty of yard space to throw the ball around for the pup. The new owners will also appreciate the peace of mind that the new roof, new siding and new gutters provide (replaced 2021). The Bowie area also has so much to offer! It is a great commuter location for those traveling to D.C., Baltimore, Annapolis and Fort Meade/NSA. There is also so much to do nearby! Get your shopping done at the Bowie Town Center, grab groceries from Harris Teeter, catch a movie, or grab a bite to eat at one of the many wonderful restaurants. Looking for outdoor fun? Consider exploring Centennial Park or Allen Pond Park.
Location
State MD
County Prince Georges
Zoning RSF65
Rooms
Other Rooms Living Room, Dining Room, Primary Bedroom, Bedroom 2, Bedroom 3, Kitchen, Family Room, Laundry, Office, Storage Room, Bathroom 2, Primary Bathroom
Main Level Bedrooms 3
Interior
Interior Features Floor Plan - Open, Ceiling Fan(s), Crown Moldings, Dining Area, Entry Level Bedroom, Kitchen - Gourmet, Kitchen - Island, Pantry, Primary Bath(s), Recessed Lighting, Upgraded Countertops, Wood Stove
Hot Water Natural Gas
Heating Forced Air
Cooling Central A/C
Fireplaces Number 1
Fireplaces Type Wood
Equipment Built-In Microwave, Dishwasher, Dryer, Oven/Range - Electric, Refrigerator, Stainless Steel Appliances, Washer
Fireplace Y
Appliance Built-In Microwave, Dishwasher, Dryer, Oven/Range - Electric, Refrigerator, Stainless Steel Appliances, Washer
Heat Source Natural Gas
Laundry Has Laundry
Exterior
Exterior Feature Deck(s), Patio(s), Porch(es)
Fence Fully
Water Access N
Accessibility Other
Porch Deck(s), Patio(s), Porch(es)
Garage N
Building
Story 1
Foundation Slab
Sewer Public Sewer
Water Public
Architectural Style Ranch/Rambler
Level or Stories 1
Additional Building Above Grade, Below Grade
New Construction N
Schools
Elementary Schools Kenilworth
Middle Schools Benjamin Tasker
High Schools Bowie
School District Prince George'S County Public Schools
Others
Senior Community No
Tax ID 17070710780
Ownership Fee Simple
SqFt Source Assessor
Acceptable Financing Cash, Conventional, FHA, VA
Listing Terms Cash, Conventional, FHA, VA
Financing Cash,Conventional,FHA,VA
Special Listing Condition Standard
Read Less Info
Want to know what your home might be worth? Contact us for a FREE valuation!

Our team is ready to help you sell your home for the highest possible price ASAP

Bought with Sherri Hill • Coldwell Banker Realty
"My job is to find and attract mastery-based agents to the office, protect the culture, and make sure everyone is happy! "







