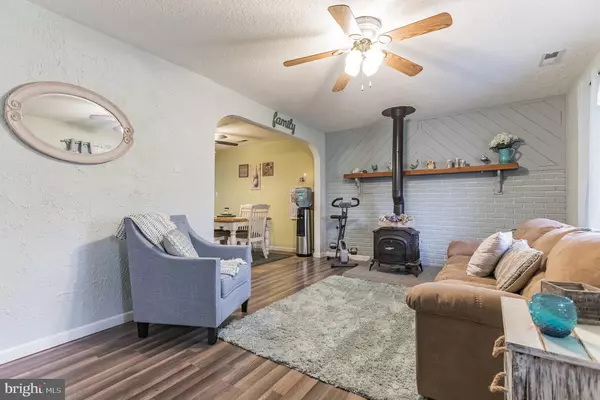$235,000
$250,000
6.0%For more information regarding the value of a property, please contact us for a free consultation.
3 Beds
2 Baths
1,420 SqFt
SOLD DATE : 08/23/2021
Key Details
Sold Price $235,000
Property Type Single Family Home
Sub Type Detached
Listing Status Sold
Purchase Type For Sale
Square Footage 1,420 sqft
Price per Sqft $165
Subdivision Presidential Lakes
MLS Listing ID NJBL395762
Sold Date 08/23/21
Style Colonial
Bedrooms 3
Full Baths 2
HOA Y/N N
Abv Grd Liv Area 1,420
Originating Board BRIGHT
Year Built 1975
Annual Tax Amount $4,268
Tax Year 2020
Lot Size 0.442 Acres
Acres 0.44
Lot Dimensions 90.00 x 214.00
Property Description
Welcome home to 122 Alabama Trail- A 3 bedroom, 2 full bathroom rancher located in the desirable Presidential Lake Estates neighborhood, just seconds away from a stunning lake view. Walk up your paved driveway to the curved sidewalk leading up to a quaint and freshly painted front porch made welcoming by its blooming flower beds- this is the perfect spot to enjoy your morning cup of coffee. Through the front door, feel right at home entering the great size living room made cozy with a wood-burning stove and beautiful accent wall that frames it. The large picture window allows the natural sunlight to flow freely throughoutthe house makingit feel open and airy. Continue through to see the eat-in kitchen with amazing sized pantry and additional counter space, ideal place for a coffee bar. Dishes will be made more enjoyable when looking throughout thecustom passthrough into your HUGE family room. The family room boasts life-proof flooring, newer windows and french doors accessing your amazing patio. This versatile family room can accommodate a quiet night with all your favorites or aSunday football game with friends. Close by is one of the two full bathrooms also with life-proof flooring and vanity with storage. The main floor laundry room with additionalstorage is a great addition to this living space. The three bedrooms are good size with original hardwood flooring and double closets. The second full bathroom offers tile flooring, tub/shower surround, linen closet and vanity with additionalstorage room and counterspace. Head outdoors to this backyard that will be the envyof all your guests! Hardscape patio large enough to fit several fireplaces, a plethora of outdoor seating, and outdoor games. It's the best spot to host all the summertime cookouts you desire! The pool and hot tub create your own personal oasis right in your backyard. There's still more! Continue to see the massive detached garage with electric, heat, exterior water and cable hook-up. The oversized garage bays can accommodate an amazing work space! Two driveways, beautiful mature landscaping, and additional storage shed are added pluses to the exterior of this home! Schedule your tour today! Pool is only 3 years old but will require a new liner.
Location
State NJ
County Burlington
Area Pemberton Twp (20329)
Zoning RES
Rooms
Other Rooms Living Room, Bedroom 2, Bedroom 3, Kitchen, Family Room, Bedroom 1, Laundry, Bathroom 1, Bathroom 2
Main Level Bedrooms 3
Interior
Interior Features Attic, Ceiling Fan(s), Combination Kitchen/Dining, Entry Level Bedroom, Family Room Off Kitchen, Floor Plan - Open, Kitchen - Eat-In, Recessed Lighting, Stall Shower, Tub Shower, Wood Floors, Wood Stove
Hot Water Natural Gas
Heating Forced Air
Cooling Ceiling Fan(s), Central A/C
Flooring Ceramic Tile, Hardwood, Laminated, Wood
Fireplace N
Heat Source Natural Gas
Laundry Main Floor
Exterior
Exterior Feature Brick, Deck(s), Patio(s), Porch(es)
Garage Garage - Front Entry, Oversized, Additional Storage Area, Garage Door Opener
Garage Spaces 13.0
Pool Above Ground
Waterfront N
Water Access N
Roof Type Asphalt
Accessibility None
Porch Brick, Deck(s), Patio(s), Porch(es)
Parking Type Driveway, Detached Garage
Total Parking Spaces 13
Garage Y
Building
Lot Description Corner, Front Yard, Landscaping, Rear Yard, SideYard(s)
Story 1
Foundation Crawl Space
Sewer On Site Septic
Water Well
Architectural Style Colonial
Level or Stories 1
Additional Building Above Grade, Below Grade
Structure Type Vaulted Ceilings
New Construction N
Schools
School District Pemberton Township Schools
Others
Senior Community No
Tax ID 29-00716-00012
Ownership Fee Simple
SqFt Source Assessor
Acceptable Financing Conventional, Cash, VA, FHA
Listing Terms Conventional, Cash, VA, FHA
Financing Conventional,Cash,VA,FHA
Special Listing Condition Standard
Read Less Info
Want to know what your home might be worth? Contact us for a FREE valuation!

Our team is ready to help you sell your home for the highest possible price ASAP

Bought with Alan Cantrell • Perfect Choice Realty & Property Management

"My job is to find and attract mastery-based agents to the office, protect the culture, and make sure everyone is happy! "







